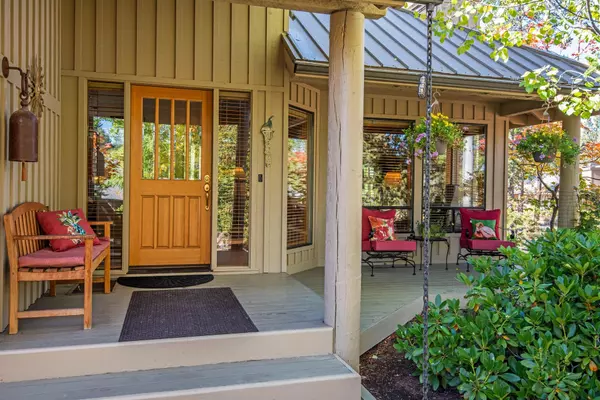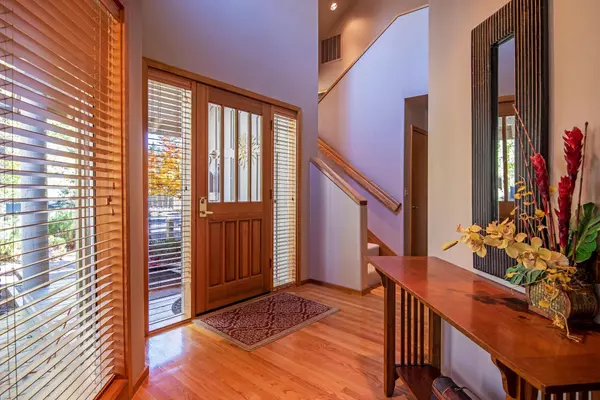$1,050,000
$995,000
5.5%For more information regarding the value of a property, please contact us for a free consultation.
57761 Vine Maple LN #31 Sunriver, OR 97707
4 Beds
3 Baths
2,587 SqFt
Key Details
Sold Price $1,050,000
Property Type Single Family Home
Sub Type Single Family Residence
Listing Status Sold
Purchase Type For Sale
Square Footage 2,587 sqft
Price per Sqft $405
Subdivision Fairway Crest Village
MLS Listing ID 220132858
Sold Date 10/27/21
Style Northwest
Bedrooms 4
Full Baths 2
Half Baths 1
HOA Fees $140
Year Built 1991
Annual Tax Amount $6,557
Lot Size 0.260 Acres
Acres 0.26
Lot Dimensions 0.26
Property Description
Tucked away on quiet corner lot, this fantastic Sunriver home is ready for you and your family to enjoy! Custom built by Sun Forest, there is a feeling of quality throughout including metal roof & wood wrapped windows. Outside is a covered front porch, as well as a private rear deck surrounded by beautiful landscaping, creating a private oasis where you can relax and soak in the hot tub or just read a book. Inside is an open floorplan w/ generous kitchen w/breakfast bar, pantry, slab granite & stainless appliances. The kitchen opens to a vaulted living room w/ stone fireplace & cedar ceilings. The main level primary suite has an updated bathroom, wall of windows + direct access to the back deck. You'll also find a second guest bedroom/den downstairs w/ wood burning fireplace, built in desk and access out back. Upstairs is a large landing/loft area with custom built desk/cabinets, as well as 2 more bedrooms and a full bath. Recent updates include new heat pump + water heater in 2019.
Location
State OR
County Deschutes
Community Fairway Crest Village
Rooms
Basement None
Interior
Interior Features Breakfast Bar, Ceiling Fan(s), Double Vanity, Fiberglass Stall Shower, Granite Counters, Jetted Tub, Kitchen Island, Laminate Counters, Linen Closet, Open Floorplan, Pantry, Primary Downstairs, Shower/Tub Combo, Tile Shower
Heating Forced Air, Natural Gas
Cooling Central Air
Fireplaces Type Gas, Living Room, Office, Wood Burning
Fireplace Yes
Window Features Aluminum Frames,Skylight(s)
Exterior
Exterior Feature Deck, Spa/Hot Tub
Garage Asphalt, Attached, Garage Door Opener
Garage Spaces 2.0
Amenities Available Airport/Runway, Clubhouse, Firewise Certification, Fitness Center, Golf Course, Marina, Park, Pickleball Court(s), Playground, Pool, Resort Community, Restaurant, RV/Boat Storage, Sewer, Snow Removal, Stable(s), Tennis Court(s), Trail(s)
Roof Type Metal
Total Parking Spaces 2
Garage Yes
Building
Lot Description Corner Lot, Landscaped, Sprinkler Timer(s)
Entry Level Two
Foundation Stemwall
Water Public
Architectural Style Northwest
Structure Type Frame
New Construction No
Schools
High Schools Caldera High
Others
Senior Community No
Tax ID 31
Acceptable Financing Cash, Conventional, FHA, FMHA
Listing Terms Cash, Conventional, FHA, FMHA
Special Listing Condition Standard
Read Less
Want to know what your home might be worth? Contact us for a FREE valuation!

Our team is ready to help you sell your home for the highest possible price ASAP







