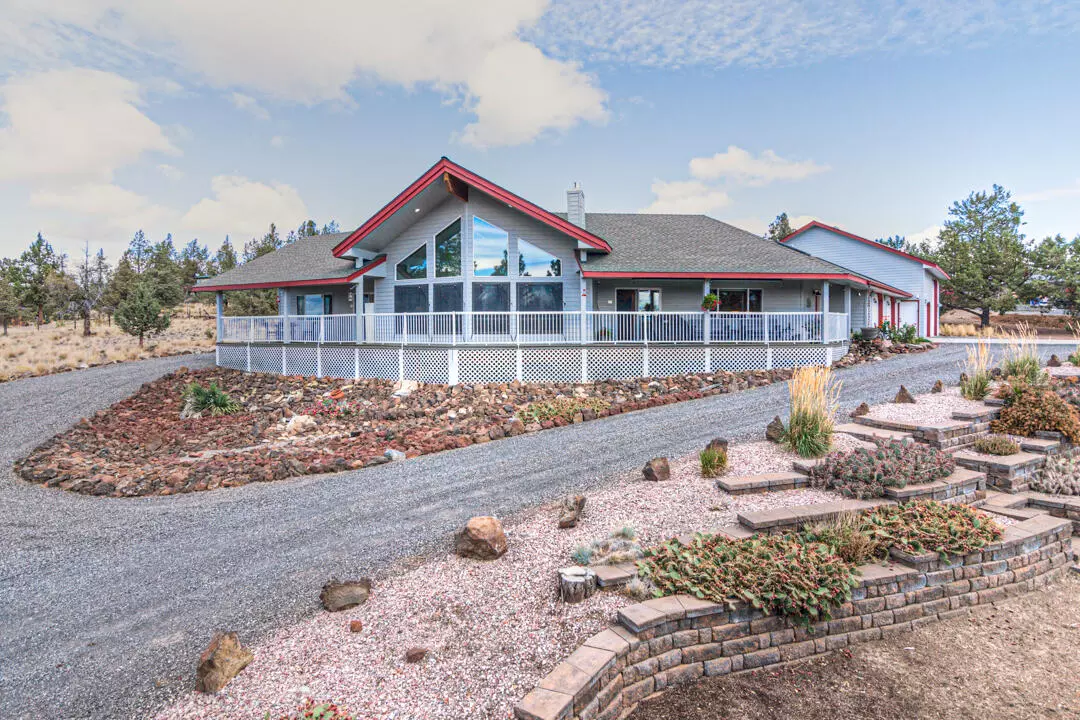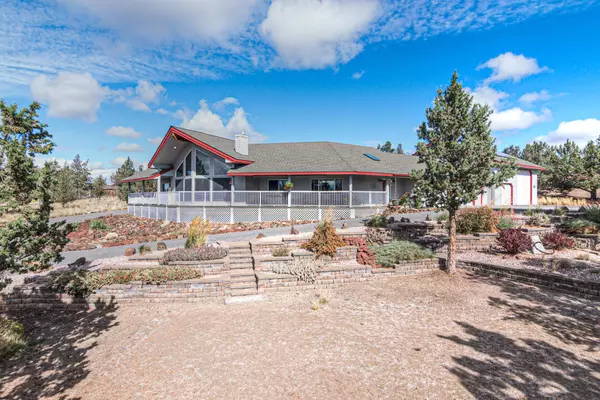$675,000
$675,000
For more information regarding the value of a property, please contact us for a free consultation.
8370 Sand Ridge RD Terrebonne, OR 97760
3 Beds
2 Baths
2,065 SqFt
Key Details
Sold Price $675,000
Property Type Single Family Home
Sub Type Single Family Residence
Listing Status Sold
Purchase Type For Sale
Square Footage 2,065 sqft
Price per Sqft $326
Subdivision Crr 8
MLS Listing ID 220132824
Sold Date 11/17/21
Style Northwest
Bedrooms 3
Full Baths 2
HOA Fees $255
Year Built 2002
Annual Tax Amount $4,503
Lot Size 1.140 Acres
Acres 1.14
Lot Dimensions 1.14
Property Description
You've waited long enough. Come experience this dazzling custom home located at Crooked River Ranch. This splendid home has many fine features. Offers 3 Bed / 2 Bath 2,065 Sq Ft home, oversized 3 car insulated heated garage. 30' x 35' Shop with 14' RV doors and pull through. 2 RV hookups plus a RV dump. Home is Wheelchair accessible. New Furnace/Heat Pump in July 2021. Beautiful quartz countertops. To ice this cake, it has mountain views,and a Solar system that will be going with the home for energy conservation. Did we mention the elegant chandelier in the great room came from the beautiful Hoyt Hotel in Portland. River access trail across the street.
Location
State OR
County Jefferson
Community Crr 8
Interior
Interior Features Breakfast Bar, Ceiling Fan(s), Double Vanity, Fiberglass Stall Shower, Linen Closet, Pantry, Primary Downstairs, Shower/Tub Combo, Solid Surface Counters, Walk-In Closet(s)
Heating Electric, Forced Air, Heat Pump
Cooling Central Air, Heat Pump
Fireplaces Type Gas
Fireplace Yes
Window Features Low Emissivity Windows,Skylight(s),Vinyl Frames
Exterior
Exterior Feature Deck, Patio, RV Dump, RV Hookup
Parking Features Attached
Garage Spaces 2.0
Community Features Playground, Tennis Court(s), Trail(s)
Amenities Available Clubhouse, Golf Course, Park, Playground, Pool, Resort Community, Restaurant, Trail(s)
Roof Type Asphalt
Accessibility Accessible Closets, Accessible Doors, Accessible Entrance, Accessible Full Bath, Accessible Hallway(s), Accessible Kitchen, Grip-Accessible Features
Total Parking Spaces 2
Garage Yes
Building
Lot Description Landscaped, Native Plants, Xeriscape Landscape
Entry Level One
Foundation Stemwall
Water Private
Architectural Style Northwest
Structure Type Frame
New Construction No
Schools
High Schools Redmond High
Others
Senior Community No
Tax ID 6918
Security Features Carbon Monoxide Detector(s),Smoke Detector(s)
Acceptable Financing Cash, Conventional, FHA, VA Loan
Listing Terms Cash, Conventional, FHA, VA Loan
Special Listing Condition Standard
Read Less
Want to know what your home might be worth? Contact us for a FREE valuation!

Our team is ready to help you sell your home for the highest possible price ASAP






