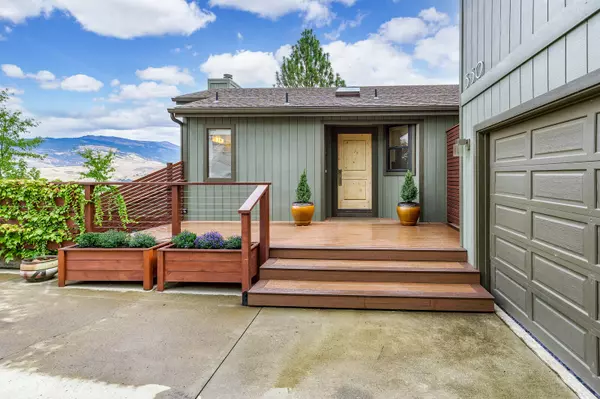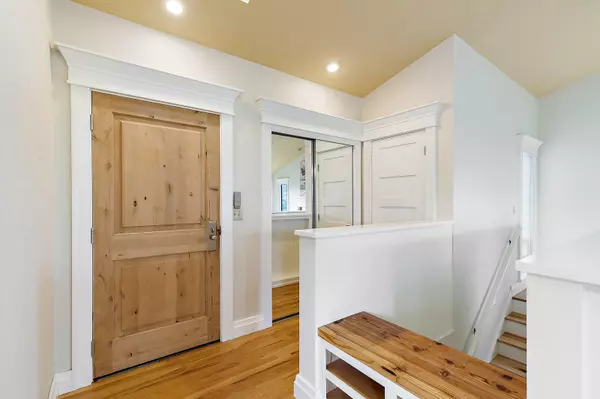$645,000
$649,000
0.6%For more information regarding the value of a property, please contact us for a free consultation.
550 Dogwood WAY Ashland, OR 97520
3 Beds
3 Baths
1,660 SqFt
Key Details
Sold Price $645,000
Property Type Single Family Home
Sub Type Single Family Residence
Listing Status Sold
Purchase Type For Sale
Square Footage 1,660 sqft
Price per Sqft $388
MLS Listing ID 220132812
Sold Date 11/09/21
Style Contemporary
Bedrooms 3
Full Baths 2
Half Baths 1
Year Built 1984
Annual Tax Amount $5,476
Lot Size 6,969 Sqft
Acres 0.16
Lot Dimensions 0.16
Property Description
Nestled into the hillside with mesmerizing panoramic views of Grizzly Peak, the Cascade Mountains and the valley below, this tastefully updated home awaits the next owner to adore. Open floor plan on main level with lots of natural light. Living room with built-in bookcase, artistic electric fireplace insert and floor to ceiling windows. Kitchen has stainless steel appliances, butcher block countertops, glass cook top and pantry area that leads to the breezeway to the garage. Dining area has access to a spacious deck with views, providing a wonderful place to enjoy your morning cup of coffee. Lower level has three bedrooms and two full baths including the cozy primary bedroom suite w/ walk-in closet and private deck. Most rooms in the home take advantage of the incredible view. Lots of deck space for enjoyment of the outdoors. Quality crafted, stylish fencing and beautifully landscaped areas finish off this property to provide a wonderful place to call home!
Location
State OR
County Jackson
Direction N. Main to Maple, right on Chestnut, left on Wiley Street, Left on Dogwood Way.
Rooms
Basement Unfinished
Interior
Interior Features Breakfast Bar, Built-in Features, Ceiling Fan(s), Fiberglass Stall Shower, Linen Closet, Open Floorplan, Pantry, Shower/Tub Combo, Solid Surface Counters, Tile Shower, Vaulted Ceiling(s), Walk-In Closet(s)
Heating Electric
Cooling Heat Pump
Fireplaces Type Electric, Living Room
Fireplace Yes
Window Features Aluminum Frames,Double Pane Windows,Skylight(s),Vinyl Frames
Exterior
Exterior Feature Deck
Parking Features Detached, Driveway, Garage Door Opener
Garage Spaces 2.0
Roof Type Composition
Total Parking Spaces 2
Garage Yes
Building
Lot Description Drip System, Fenced, Garden, Landscaped, Sloped, Sprinklers In Front, Sprinklers In Rear
Entry Level Two
Foundation Block, Concrete Perimeter, Pillar/Post/Pier
Water Public
Architectural Style Contemporary
Structure Type Frame
New Construction No
Schools
High Schools Ashland High
Others
Senior Community No
Tax ID 10720903
Security Features Carbon Monoxide Detector(s),Smoke Detector(s)
Acceptable Financing Cash, Conventional, VA Loan
Listing Terms Cash, Conventional, VA Loan
Special Listing Condition Standard
Read Less
Want to know what your home might be worth? Contact us for a FREE valuation!

Our team is ready to help you sell your home for the highest possible price ASAP







