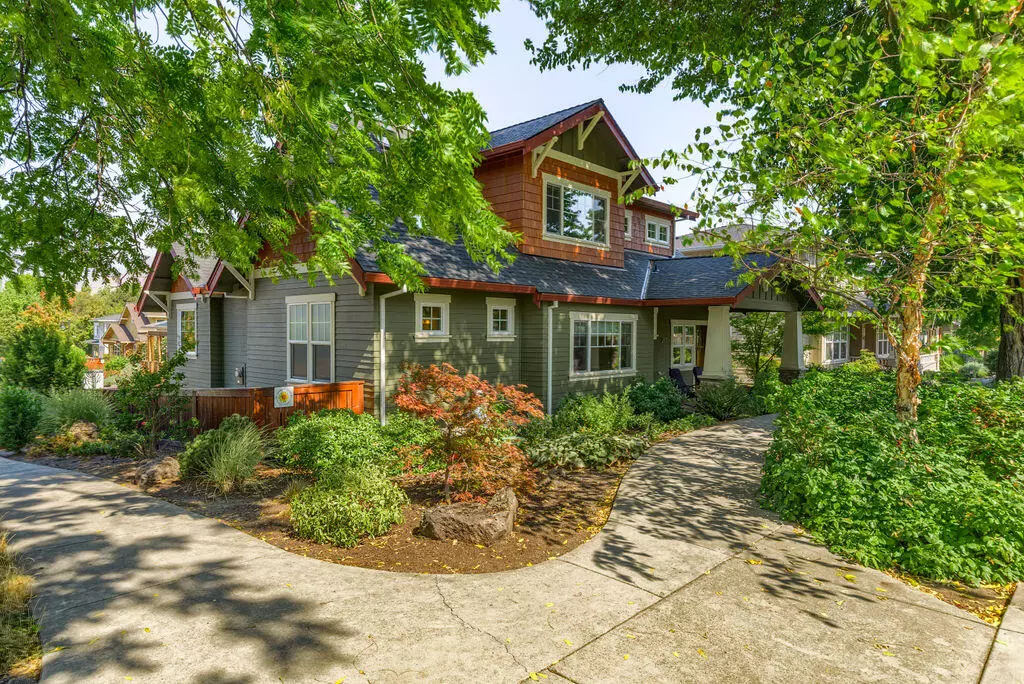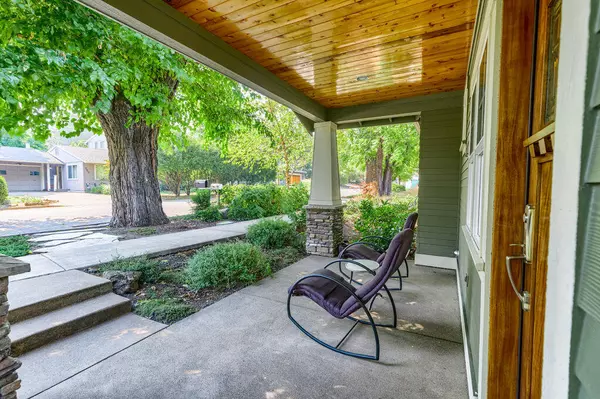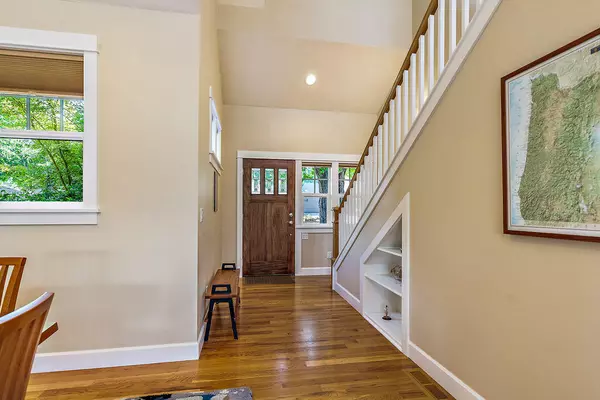$625,000
$625,000
For more information regarding the value of a property, please contact us for a free consultation.
287 Otis ST Ashland, OR 97520
3 Beds
3 Baths
1,921 SqFt
Key Details
Sold Price $625,000
Property Type Single Family Home
Sub Type Single Family Residence
Listing Status Sold
Purchase Type For Sale
Square Footage 1,921 sqft
Price per Sqft $325
Subdivision Helman Springs Homes Phase 1
MLS Listing ID 220132773
Sold Date 11/23/21
Style Northwest
Bedrooms 3
Full Baths 2
Half Baths 1
HOA Fees $75
Year Built 2013
Annual Tax Amount $7,085
Lot Size 4,356 Sqft
Acres 0.1
Lot Dimensions 0.1
Property Sub-Type Single Family Residence
Property Description
One owner home located on a choice corner lot in a prime Ashland neighborhood within a short distance to the plaza. Magnolia Homes didn't spare any attention to detail. Varying ceiling heights and angles throughout the home bring an open airy feeling & artistic flair. Very open floor plan with numerous skylights throughout. Durable hardwood floors throughout the primary living areas. Eye catching Cherry cabinets and granite through the kitchen with an oversized island & stainless appliances. The dining area boasts a gas fireplace and is conveniently located next to the kitchen. Living area offers slider access to the rear deck, perfect for a BBQ or your morning coffee. Main level owner's suite with large walk-in closet, Travertine shower, dual sinks, heated flooring and soaking tub. Upstairs you will find two oversized bedrooms and a full bathroom. Attached two car garage. Low maintenance pollinator garden and views of the surrounding mountains and adjacent open space.
Location
State OR
County Jackson
Community Helman Springs Homes Phase 1
Direction Glenn to Orange to Willow to Otis.
Rooms
Basement None
Interior
Interior Features Ceiling Fan(s), Double Vanity, Granite Counters, Kitchen Island, Linen Closet, Open Floorplan, Primary Downstairs, Shower/Tub Combo, Tile Counters, Tile Shower, Vaulted Ceiling(s), Walk-In Closet(s)
Heating Natural Gas, Radiant
Cooling ENERGY STAR Qualified Equipment
Fireplaces Type Gas
Fireplace Yes
Window Features Double Pane Windows,Skylight(s),Vinyl Frames
Exterior
Exterior Feature Deck
Parking Features Attached, Concrete, Garage Door Opener, On Street
Garage Spaces 2.0
Amenities Available Landscaping
Roof Type Composition
Total Parking Spaces 2
Garage Yes
Building
Lot Description Corner Lot, Drip System, Fenced, Garden, Landscaped, Level
Entry Level Two
Foundation Concrete Perimeter
Water Public
Architectural Style Northwest
Structure Type Frame
New Construction No
Schools
High Schools Ashland High
Others
Senior Community No
Tax ID 10996075
Security Features Carbon Monoxide Detector(s),Smoke Detector(s)
Acceptable Financing Cash, Conventional
Listing Terms Cash, Conventional
Special Listing Condition Standard
Read Less
Want to know what your home might be worth? Contact us for a FREE valuation!

Our team is ready to help you sell your home for the highest possible price ASAP






