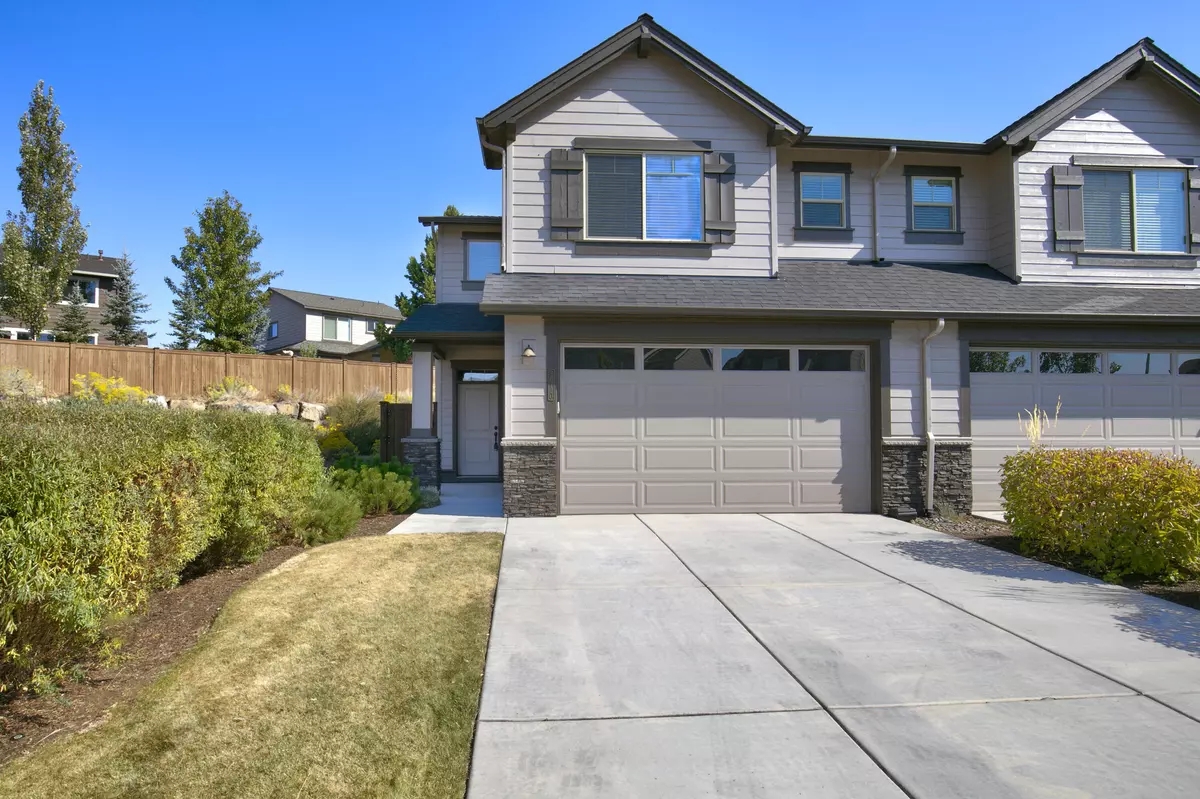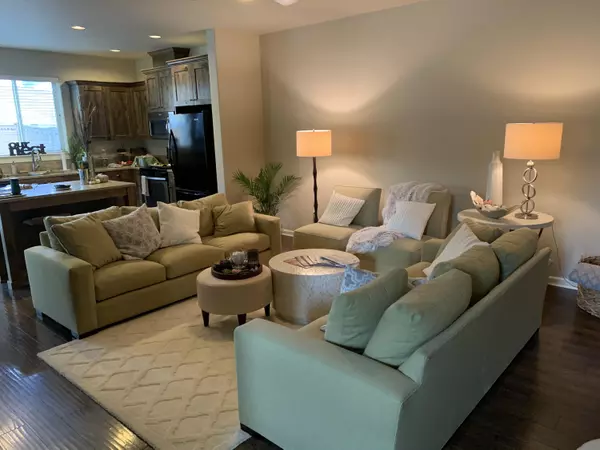$529,000
$539,000
1.9%For more information regarding the value of a property, please contact us for a free consultation.
20720 Sierra DR Bend, OR 97701
3 Beds
3 Baths
1,713 SqFt
Key Details
Sold Price $529,000
Property Type Townhouse
Sub Type Townhouse
Listing Status Sold
Purchase Type For Sale
Square Footage 1,713 sqft
Price per Sqft $308
Subdivision Mccall Landing
MLS Listing ID 220132447
Sold Date 01/21/22
Style Northwest
Bedrooms 3
Full Baths 2
Half Baths 1
HOA Fees $86
Year Built 2014
Annual Tax Amount $3,371
Lot Size 2,613 Sqft
Acres 0.06
Lot Dimensions 0.06
Property Description
Mcall Landing Townhome! This end unit has the luxury of no Neighbor on one side. Built by Pahlisch Homes, 1713 sq ft 3bedrooms 2.5 baths large loft area up, fenced private patio. 2 car garage and driveway for parking. Main floor features laminate wood floors an open floorplan and half bath. Kitchen with quartz countertops, stainless appliances and large eating bar. Dining area features a large slider onto the patio. Upstairs features great master separation, laundry room, loft and two additional bedrooms. Forced Air Gas furnace with AC. HOA dues include front yard landscaping and exterior structure maintenance. Home backs up to common area. Easy access to parkway, nearby brewery pubs & park!
Location
State OR
County Deschutes
Community Mccall Landing
Interior
Interior Features Breakfast Bar, Ceiling Fan(s), Double Vanity, Fiberglass Stall Shower, Shower/Tub Combo, Solid Surface Counters, Walk-In Closet(s)
Heating Forced Air, Natural Gas
Cooling Central Air
Window Features Vinyl Frames
Exterior
Exterior Feature Patio
Parking Features Attached, Garage Door Opener
Garage Spaces 2.0
Community Features Short Term Rentals Not Allowed
Amenities Available Landscaping
Roof Type Composition
Total Parking Spaces 2
Garage Yes
Building
Lot Description Adjoins Public Lands, Fenced, Level, Sprinkler Timer(s), Sprinklers In Front, Sprinklers In Rear
Entry Level Two
Foundation Stemwall
Builder Name Pahlisch Homes
Water Public
Architectural Style Northwest
Structure Type Frame
New Construction No
Schools
High Schools Mountain View Sr High
Others
Senior Community No
Tax ID 261070
Acceptable Financing Cash, Conventional, FHA
Listing Terms Cash, Conventional, FHA
Special Listing Condition Standard
Read Less
Want to know what your home might be worth? Contact us for a FREE valuation!

Our team is ready to help you sell your home for the highest possible price ASAP






