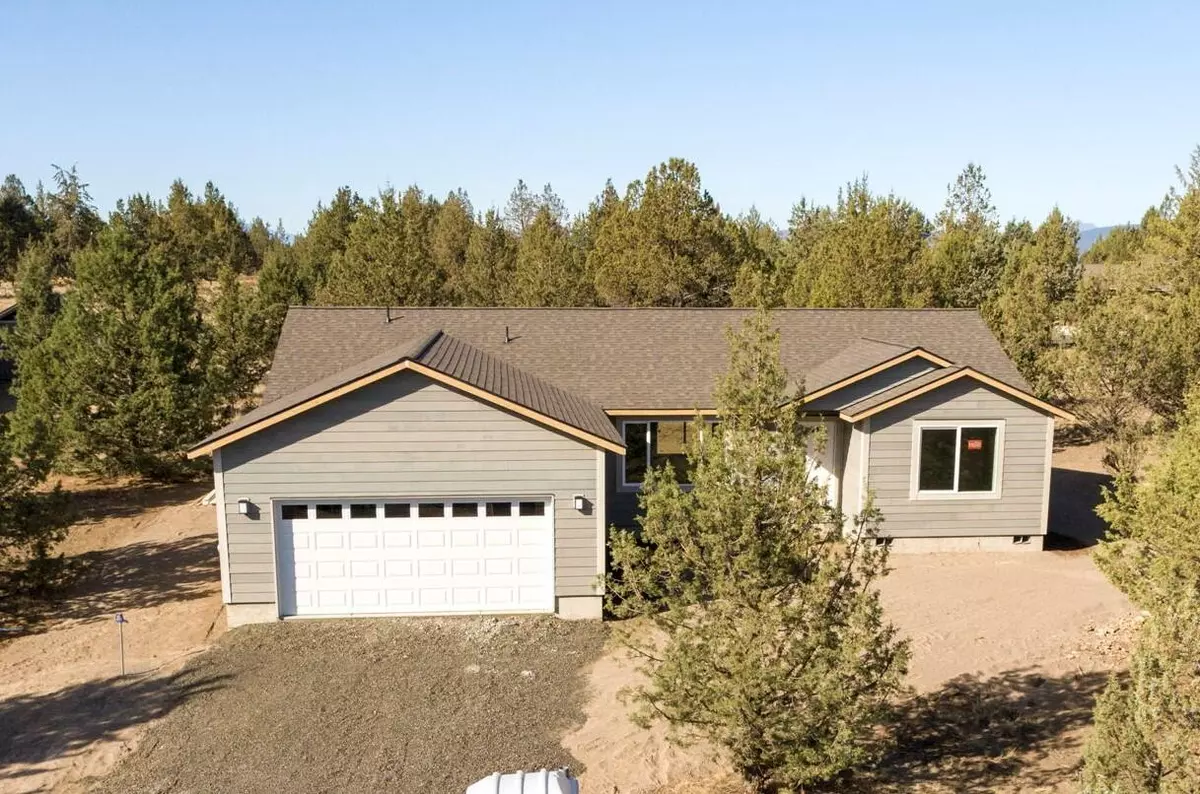$449,500
$449,500
For more information regarding the value of a property, please contact us for a free consultation.
12792 Wheat Grass LOOP S Terrebonne, OR 97760
3 Beds
2 Baths
1,721 SqFt
Key Details
Sold Price $449,500
Property Type Single Family Home
Sub Type Single Family Residence
Listing Status Sold
Purchase Type For Sale
Square Footage 1,721 sqft
Price per Sqft $261
Subdivision Crr
MLS Listing ID 220132519
Sold Date 12/27/21
Style Contemporary
Bedrooms 3
Full Baths 2
HOA Fees $255
Year Built 2021
Annual Tax Amount $347
Lot Size 1.460 Acres
Acres 1.46
Lot Dimensions 1.46
Property Description
Gorgeous & New open concept home nestled in the junipers on 1.46 acres with large deck for privacy, room for recreation or horses. Home is in the final stages of building: flooring, exterior paint, decks/entry coming soon! The interior is filled with light and ready for move-in approximately Nov 1. Wood cabinets, designer finishes, master suite with double vanities, soaking tub and walk-in shower. Nice big deck on the rear for hours of quiet enjoyment. Why buy a used home when you can be the first to put your special touches throughout. Borders community property for access to hiking and riding. And all that Crooked River Ranch has to offer: golf, swimming, tennis, pickleball, hiking, fishing, abundant wildlife and rich community life all in the heart of the High Desert of Central Oregon. Just minutes from the majestic Cascade Mountains, River Canyons, lakes, shopping and vibrant communities. Be sure to enjoy the ''Ranch'' Video.
Location
State OR
County Jefferson
Community Crr
Direction Enter Ranch and proceed to Mustang, turn left then right on Shad and then right on Peninsula. Left on Wheat Grass. Home is on right - see Sun RE sign. There is no address yet on property.
Rooms
Basement None
Interior
Interior Features Fiberglass Stall Shower, Kitchen Island, Laminate Counters, Linen Closet, Open Floorplan, Pantry, Primary Downstairs, Shower/Tub Combo, Soaking Tub, Vaulted Ceiling(s), Walk-In Closet(s)
Heating Electric, ENERGY STAR Qualified Equipment, Forced Air, Heat Pump
Cooling Central Air, Heat Pump
Window Features Double Pane Windows,ENERGY STAR Qualified Windows,Low Emissivity Windows,Vinyl Frames
Exterior
Exterior Feature Deck
Parking Features Attached, Driveway, Garage Door Opener, Gravel, RV Access/Parking
Garage Spaces 2.0
Community Features Access to Public Lands, Park, Playground, Short Term Rentals Not Allowed, Trail(s)
Amenities Available Clubhouse, Golf Course, Park, Pickleball Court(s), Pool, Sport Court, Tennis Court(s)
Roof Type Composition
Accessibility Accessible Bedroom, Accessible Closets, Accessible Doors, Accessible Full Bath, Accessible Hallway(s), Accessible Kitchen
Total Parking Spaces 2
Garage Yes
Building
Lot Description Landscaped, Level
Entry Level One
Foundation Stemwall
Builder Name Hi LINE Homes
Water Public
Architectural Style Contemporary
Structure Type Frame
New Construction Yes
Schools
High Schools Redmond High
Others
Senior Community No
Tax ID 131209D002600
Security Features Carbon Monoxide Detector(s),Smoke Detector(s)
Acceptable Financing Cash, Conventional, FHA, VA Loan
Listing Terms Cash, Conventional, FHA, VA Loan
Special Listing Condition Standard
Read Less
Want to know what your home might be worth? Contact us for a FREE valuation!

Our team is ready to help you sell your home for the highest possible price ASAP






