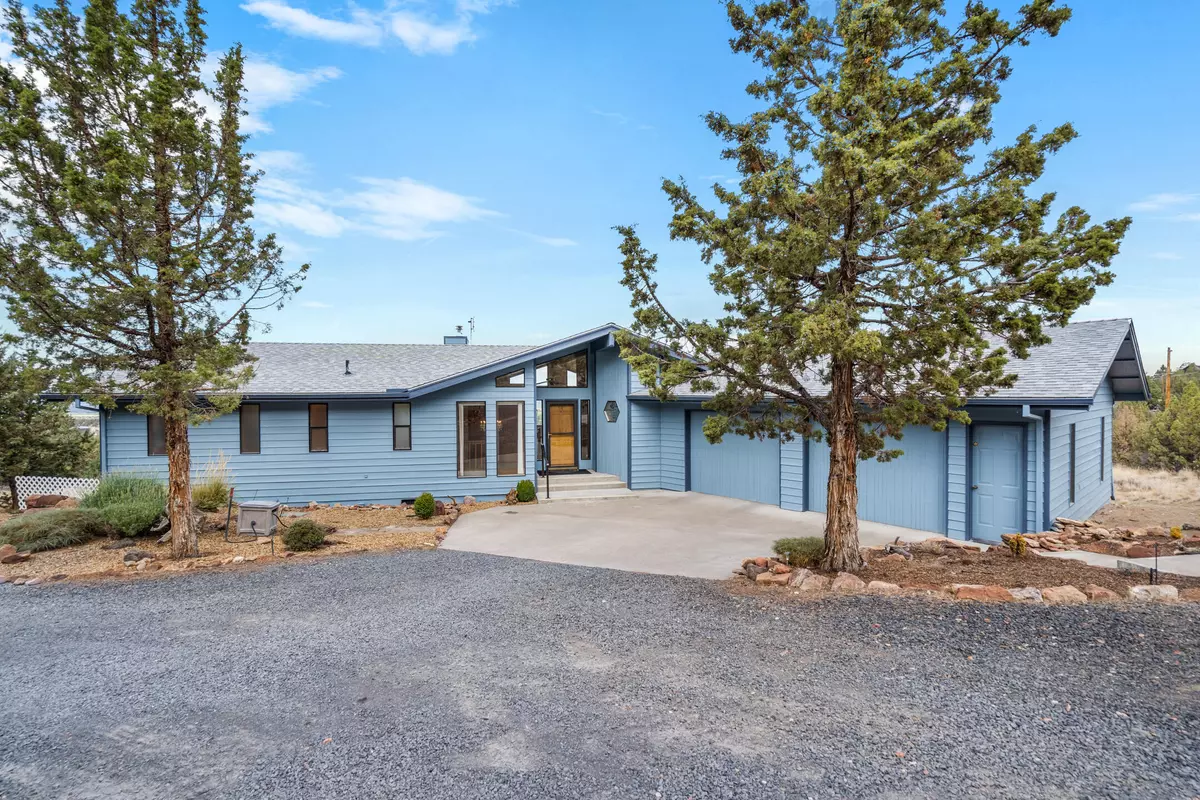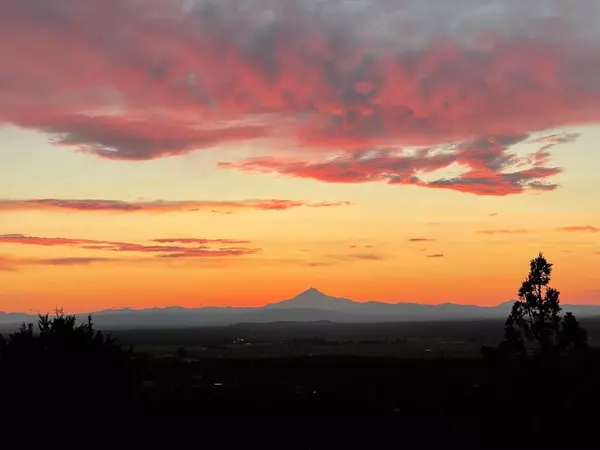$735,000
$725,000
1.4%For more information regarding the value of a property, please contact us for a free consultation.
11821 Lodi CT Powell Butte, OR 97753
3 Beds
3 Baths
2,882 SqFt
Key Details
Sold Price $735,000
Property Type Single Family Home
Sub Type Single Family Residence
Listing Status Sold
Purchase Type For Sale
Square Footage 2,882 sqft
Price per Sqft $255
Subdivision Red Cloud Ranch
MLS Listing ID 220132230
Sold Date 12/02/21
Style Northwest
Bedrooms 3
Full Baths 3
Year Built 1990
Annual Tax Amount $4,092
Lot Size 5.000 Acres
Acres 5.0
Lot Dimensions 5.0
Property Description
Come see this stunning single owner home in sought after Red Cloud Ranch! Private 5 acre setting on a small cul-de-sac w/panoramic Cascade Mountain,
Pastoral & Smith Rock views. W/lots of natural light, the great room boasts 180 degree panoramic view windows to take in the amazing Central Oregon skies. A
woodstove keeps it cozy. Open kitchen perfectly placed offers views while entertaining w/double ovens & brand new Stainless frig. Primary suite & guest bed
also located on this floor. Downstairs offers a 3rd bed w/full bath & flex room, plus an enclosed shop w/220v for woodworking or such. Many upgrades including
new paint inside & out, new floor coverings, new Washer/Dryer, new water heaters, newer heat pump, etc. Large laundry & oversized attached Dbl garage. RV
parking pad & clever circular pull thru drive. This quiet, rural setting is perfect to enjoy year-round Central Oregon recreation close to Redmond or Prineville &
just 30 mins to Bend. Pristine condition & move-in ready!
Location
State OR
County Crook
Community Red Cloud Ranch
Direction SW Riggs to South on Yahooskin. Turn East On Red Cloud and South on Lodi Ct.
Interior
Interior Features Breakfast Bar, Ceiling Fan(s), Central Vacuum, Double Vanity, Fiberglass Stall Shower, Laminate Counters, Linen Closet, Open Floorplan, Pantry, Shower/Tub Combo, Tile Shower, Vaulted Ceiling(s)
Heating Forced Air, Heat Pump, Wood
Cooling Central Air, Heat Pump
Fireplaces Type Great Room, Wood Burning
Fireplace Yes
Window Features Aluminum Frames,Bay Window(s),Double Pane Windows,Skylight(s)
Exterior
Exterior Feature Deck
Parking Features Attached, Driveway, Garage Door Opener, Gravel, RV Access/Parking
Garage Spaces 2.0
Roof Type Composition
Accessibility Grip-Accessible Features
Total Parking Spaces 2
Garage Yes
Building
Entry Level Two
Foundation Stemwall
Water Private
Architectural Style Northwest
Structure Type Frame
New Construction No
Schools
High Schools Crook County High
Others
Senior Community No
Tax ID 1128
Security Features Carbon Monoxide Detector(s),Smoke Detector(s)
Acceptable Financing Cash, Conventional
Listing Terms Cash, Conventional
Special Listing Condition Standard
Read Less
Want to know what your home might be worth? Contact us for a FREE valuation!

Our team is ready to help you sell your home for the highest possible price ASAP







