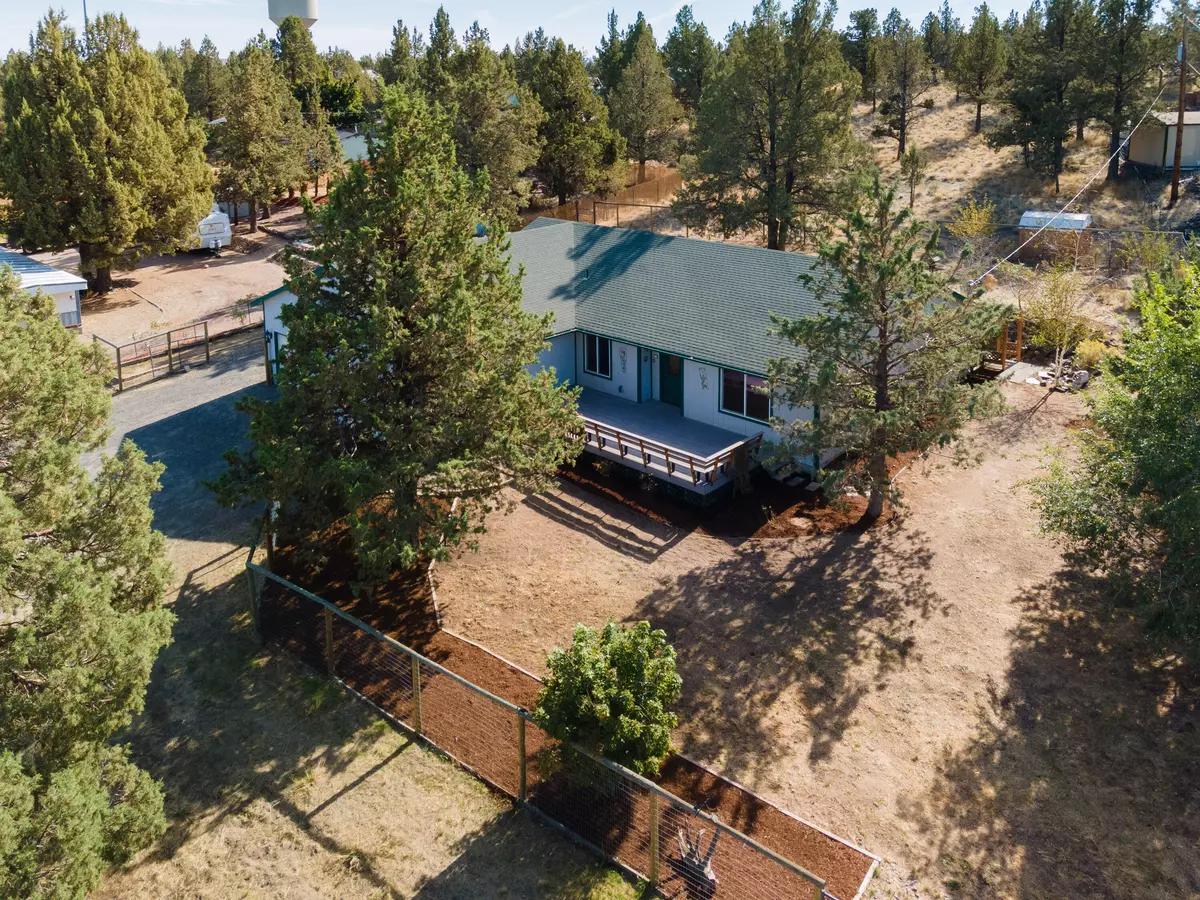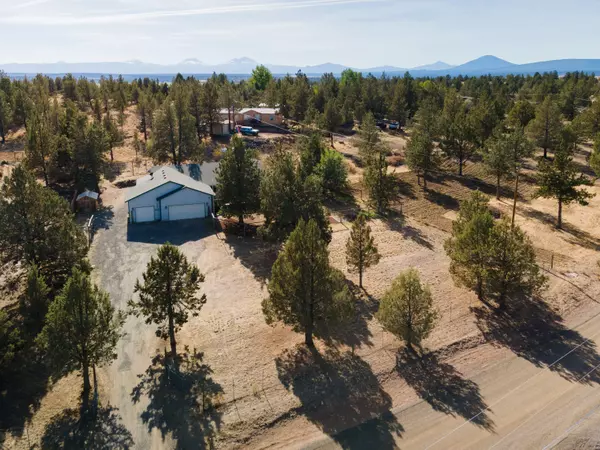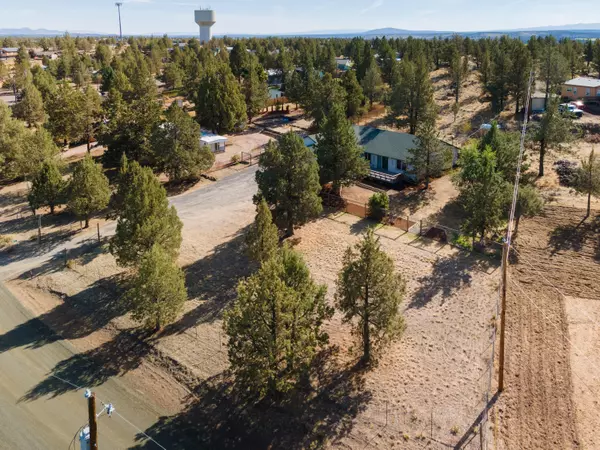$500,000
$499,990
For more information regarding the value of a property, please contact us for a free consultation.
8235 High Cone DR Terrebonne, OR 97760
3 Beds
2 Baths
2,004 SqFt
Key Details
Sold Price $500,000
Property Type Single Family Home
Sub Type Single Family Residence
Listing Status Sold
Purchase Type For Sale
Square Footage 2,004 sqft
Price per Sqft $249
Subdivision Crr7_C
MLS Listing ID 220132432
Sold Date 01/10/22
Style Ranch
Bedrooms 3
Full Baths 2
HOA Fees $510
Year Built 2001
Annual Tax Amount $2,518
Lot Size 1.010 Acres
Acres 1.01
Lot Dimensions 1.01
Property Description
Completely remodeled & retouched single level ranch style home with large great room layout on an acre of fully fenced land. The inside of the home has new laminate flooring & carpet & has been completely repainted. The countertops are new, & the cabinets are newly repainted & repaired back to better than new condition. The primary suite is spacious & has enough room for another living space or office. The home also has a newer central forced air heat pump w/AC & a pellet stove. The attached triple garage is divided such that the third bay can be used as a sealed shop area or for another vehicle. There's a fenced RV parking area next to the attached equipment cover on the side of the house & a green house. The back patio is stamped concreted, very private, & has hot tub electrical hookup ready. The front & back yards are separately fenced from the rest of the property for containment of pets or kids & the composite deck out front with built in seating areas is a delight!
Location
State OR
County Jefferson
Community Crr7_C
Interior
Interior Features Breakfast Bar, Ceiling Fan(s), Fiberglass Stall Shower, Laminate Counters, Linen Closet, Open Floorplan, Primary Downstairs, Vaulted Ceiling(s), Walk-In Closet(s)
Heating Electric, Forced Air, Heat Pump, Pellet Stove
Cooling Central Air, Heat Pump
Fireplaces Type Great Room, Wood Burning
Fireplace Yes
Window Features Double Pane Windows,Vinyl Frames
Exterior
Exterior Feature Deck, Patio
Parking Features Attached, Driveway, Gravel, RV Access/Parking, Workshop in Garage
Garage Spaces 3.0
Community Features Access to Public Lands, Park, Pickleball Court(s), Playground, Road Assessment, Short Term Rentals Allowed, Sport Court, Tennis Court(s), Trail(s)
Amenities Available Clubhouse, Golf Course, Park, Pickleball Court(s), Playground, Pool, Restaurant, Road Assessment, Snow Removal, Sport Court, Stable(s), Tennis Court(s), Trail(s)
Roof Type Composition
Total Parking Spaces 3
Garage Yes
Building
Lot Description Fenced, Sloped
Entry Level One
Foundation Stemwall
Water Backflow Domestic, Public, Water Meter
Architectural Style Ranch
Structure Type Frame
New Construction No
Schools
High Schools Redmond High
Others
Senior Community No
Tax ID 6543
Security Features Carbon Monoxide Detector(s),Smoke Detector(s)
Acceptable Financing Cash, Conventional, FHA, FMHA, USDA Loan, VA Loan
Listing Terms Cash, Conventional, FHA, FMHA, USDA Loan, VA Loan
Special Listing Condition Standard
Read Less
Want to know what your home might be worth? Contact us for a FREE valuation!

Our team is ready to help you sell your home for the highest possible price ASAP






