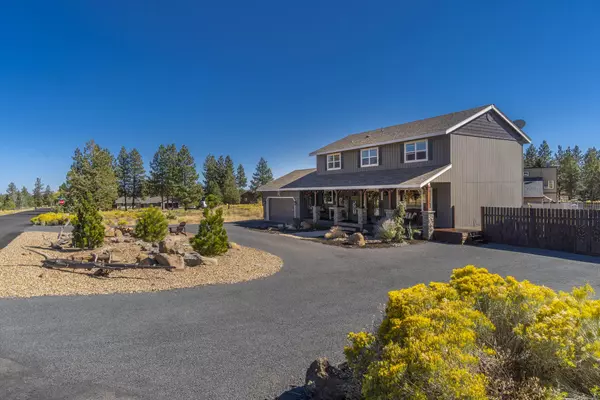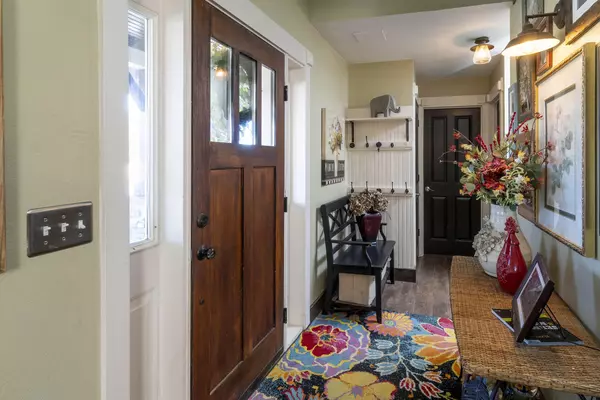$625,000
$640,000
2.3%For more information regarding the value of a property, please contact us for a free consultation.
17117 Palomino DR Sisters, OR 97759
3 Beds
3 Baths
1,822 SqFt
Key Details
Sold Price $625,000
Property Type Single Family Home
Sub Type Single Family Residence
Listing Status Sold
Purchase Type For Sale
Square Footage 1,822 sqft
Price per Sqft $343
Subdivision Squaw Creek Canyon
MLS Listing ID 220132349
Sold Date 02/18/22
Style Craftsman
Bedrooms 3
Full Baths 2
Half Baths 1
Year Built 1997
Annual Tax Amount $3,344
Lot Size 0.870 Acres
Acres 0.87
Lot Dimensions 0.87
Property Sub-Type Single Family Residence
Property Description
Located on a large corner lot sits a beautifully renovated 2 story Craftsman style home situated on .87 acres in Squaw Creek Canyon Estates. This 1822 square foot home has 3 Bedrooms and 2 1/2 Bathrooms with new laminate flooring throughout. A stone fireplace makes for a cozy sitting room that adjoins the kitchen and breakfast nook. The kitchen features stainless steel appliances, new cabinets, recessed lighting and hard surface countertops. Master bedroom upstairs with a peek a boo mountain view has 2 large closets a big Master bath with tile floors, a walk in tile shower, and upgraded vanity. Additional upgrades include: main bath-new tub/shower fiberglass insert, dual sink vanity and tile flooring. Exterior upgrades include: 4 yr old roof, new windows, paint, stone columns, deck with above ground pool, and a chip sealed circular driveway. Bring your own ideas to the backyard with room for a Shop, RV and Toys! Enjoy the freedom with no HOA's.
Location
State OR
County Deschutes
Community Squaw Creek Canyon
Direction Take Camp Polk turns into Wilt, turn right on Buffalo, right on Appaloosa then a right on Palomino
Rooms
Basement None
Interior
Interior Features Double Vanity, Granite Counters, Kitchen Island, Linen Closet, Open Floorplan, Pantry, Shower/Tub Combo, Tile Counters, Walk-In Closet(s)
Heating ENERGY STAR Qualified Equipment
Cooling Wall/Window Unit(s)
Fireplaces Type Electric, Living Room
Fireplace Yes
Window Features Double Pane Windows,ENERGY STAR Qualified Windows,Vinyl Frames
Exterior
Exterior Feature Deck, Fire Pit, Patio, Pool
Parking Features Attached, Driveway, Garage Door Opener, RV Access/Parking
Garage Spaces 2.0
Roof Type Composition
Accessibility Accessible Bedroom, Accessible Closets, Accessible Doors, Accessible Entrance, Accessible Full Bath, Accessible Hallway(s), Accessible Kitchen
Total Parking Spaces 2
Garage Yes
Building
Lot Description Corner Lot, Fenced, Garden, Native Plants
Entry Level Two
Foundation Slab
Water Public
Architectural Style Craftsman
Structure Type Frame
New Construction No
Schools
High Schools Sisters High
Others
Senior Community No
Tax ID 4600
Security Features Carbon Monoxide Detector(s)
Acceptable Financing Cash, Conventional
Listing Terms Cash, Conventional
Special Listing Condition Standard
Read Less
Want to know what your home might be worth? Contact us for a FREE valuation!

Our team is ready to help you sell your home for the highest possible price ASAP






