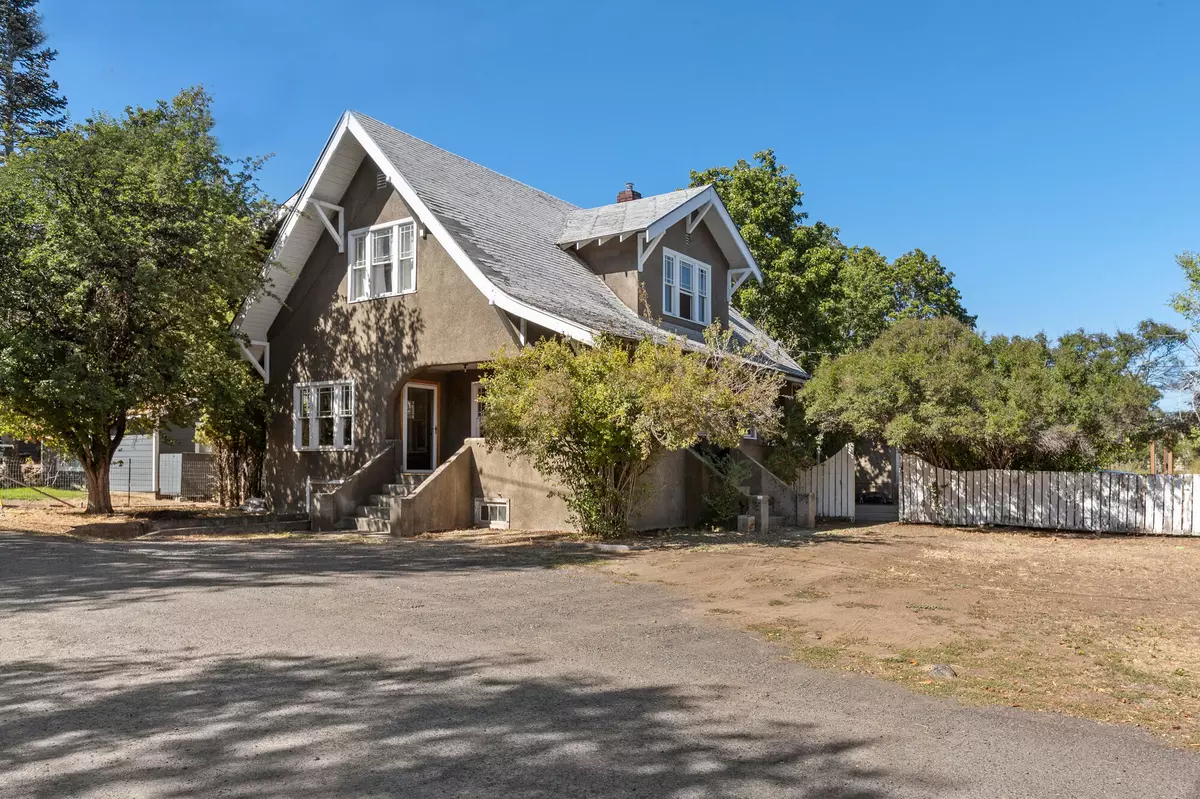$840,000
$890,000
5.6%For more information regarding the value of a property, please contact us for a free consultation.
1755 Harriman ST Bend, OR 97703
5 Beds
2 Baths
1,728 SqFt
Key Details
Sold Price $840,000
Property Type Single Family Home
Sub Type Single Family Residence
Listing Status Sold
Purchase Type For Sale
Square Footage 1,728 sqft
Price per Sqft $486
Subdivision Aubrey Heights
MLS Listing ID 220132227
Sold Date 12/27/21
Style Craftsman,Tudor
Bedrooms 5
Full Baths 2
Year Built 1930
Annual Tax Amount $2,774
Lot Size 10,890 Sqft
Acres 0.25
Lot Dimensions 0.25
Property Description
Two separate tax lots located in River West, the 5 bed 2 bath historical 1930's Westside home is a charmer. In short walking distance, enjoy access to Downtown Bend, the Deschutes River Trail and 1st Street Rapids Park. With domed ceilings in the living/family rooms, this home boasts character. The basement has the potential to be converted into an additional living unit.
Zoned RM (Residential Multifamily), and located on the corner of NW Harriman and NW Linster Place, the adjacent .12 acre vacant lot is a prime development opportunity.
The home can be purchased separately from the adjacent vacant lot, but the vacant lot cannot be purchased without the home. Home sold ''as-is''.
Location
State OR
County Deschutes
Community Aubrey Heights
Direction Head West on Revere, then a left on Harriman.
Rooms
Basement Daylight, Exterior Entry, Full, Unfinished
Interior
Interior Features Primary Downstairs
Heating Electric, Forced Air, Hot Water, Natural Gas, Wood
Cooling None
Fireplaces Type Family Room, Wood Burning
Fireplace Yes
Exterior
Garage Gravel, No Garage, On Street
Community Features Access to Public Lands, Park
Roof Type Composition
Garage No
Building
Lot Description Corner Lot
Entry Level Two
Foundation Block, Brick/Mortar, Pillar/Post/Pier, Stone
Water Public
Architectural Style Craftsman, Tudor
Structure Type Double Wall/Staggered Stud
New Construction No
Schools
High Schools Mountain View Sr High
Others
Senior Community No
Tax ID 101451
Acceptable Financing Cash, Conventional, FHA, VA Loan
Listing Terms Cash, Conventional, FHA, VA Loan
Special Listing Condition Standard
Read Less
Want to know what your home might be worth? Contact us for a FREE valuation!

Our team is ready to help you sell your home for the highest possible price ASAP







