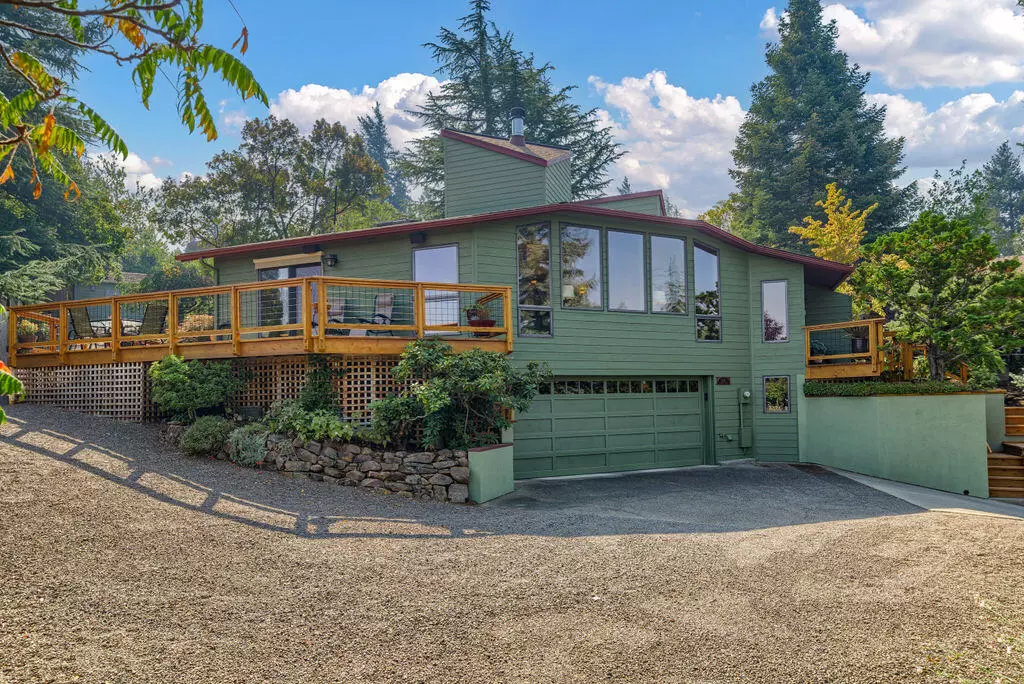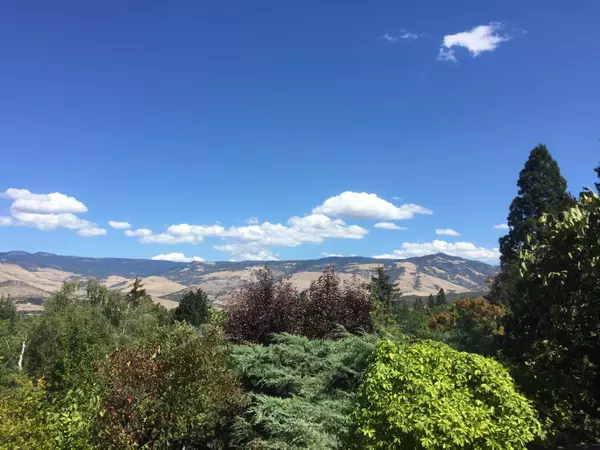$835,000
$825,000
1.2%For more information regarding the value of a property, please contact us for a free consultation.
1974 Mohawk ST Ashland, OR 97520
3 Beds
2 Baths
2,307 SqFt
Key Details
Sold Price $835,000
Property Type Single Family Home
Sub Type Single Family Residence
Listing Status Sold
Purchase Type For Sale
Square Footage 2,307 sqft
Price per Sqft $361
MLS Listing ID 220132113
Sold Date 11/08/21
Style Contemporary
Bedrooms 3
Full Baths 2
Year Built 1984
Annual Tax Amount $7,640
Lot Size 0.370 Acres
Acres 0.37
Lot Dimensions 0.37
Property Description
Stunning, artistic home in a well-established neighborhood close to trails & the University. You literally feel like you're perched in a treehouse taking in views of Grizzly Peak & the Cascades. Santos Mahogany flooring throughout the great room, kitchen, dining, bedrooms & office. Open design including vaults, exposed beams & incredible natural light. Roomy kitchen features quality cabinets, Quartz counters, newer appliances & easy access to wrap around Cedar deck. There's an adjacent den/sitting room overlooking the gardens. Creative use of stone & wood brings warmth & charm throughout. Owner's Suite features slate bathroom, huge shower & jetted tub. Quality wood windows, skylights and plentiful recessed lighting throughout. Lush & private, w/ mature landscaping, stone pathways & walls, raised garden beds, landscape lighting and year-round color. Indoor & outdoor entertaining is a real treat. All primary level living with garage, workshop/laundry + wine storage on the lower level.
Location
State OR
County Jackson
Direction Siskiyou Blvd., to Terra. Home is at the top of Terra, where it intersects with Mohawk. Plenty of parking so feel free to drive up the driveway.
Rooms
Basement Partial
Interior
Interior Features Built-in Features, Ceiling Fan(s), Central Vacuum, Jetted Tub, Kitchen Island, Linen Closet, Open Floorplan, Pantry, Primary Downstairs, Smart Thermostat, Soaking Tub, Stone Counters, Tile Counters, Tile Shower, Vaulted Ceiling(s), Walk-In Closet(s), Wired for Sound
Heating Electric, Forced Air, Natural Gas, Radiant
Cooling Central Air
Fireplaces Type Living Room
Fireplace Yes
Window Features Double Pane Windows,Skylight(s),Wood Frames
Exterior
Exterior Feature Deck, Patio
Parking Features Attached, Driveway, Garage Door Opener, Storage
Garage Spaces 2.0
Community Features Access to Public Lands
Roof Type Composition
Total Parking Spaces 2
Garage Yes
Building
Lot Description Drip System, Fenced, Garden, Landscaped, Native Plants, Sprinkler Timer(s), Sprinklers In Front, Sprinklers In Rear, Water Feature, Wooded
Entry Level One
Foundation Block
Water Public
Architectural Style Contemporary
Structure Type Frame
New Construction No
Schools
High Schools Check With District
Others
Senior Community No
Tax ID 10091568
Security Features Carbon Monoxide Detector(s),Smoke Detector(s)
Acceptable Financing Cash, Conventional
Listing Terms Cash, Conventional
Special Listing Condition Standard
Read Less
Want to know what your home might be worth? Contact us for a FREE valuation!

Our team is ready to help you sell your home for the highest possible price ASAP







