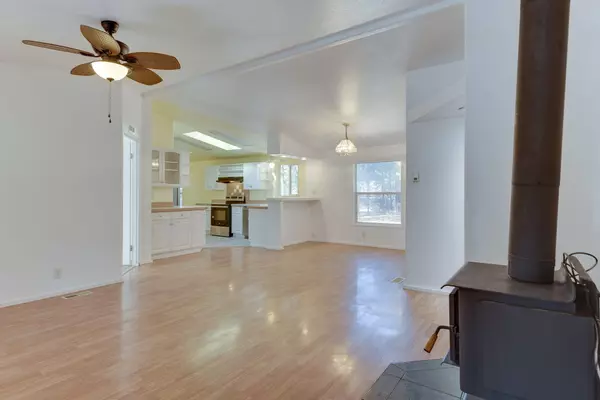$349,000
$349,000
For more information regarding the value of a property, please contact us for a free consultation.
16049 Green Forest RD La Pine, OR 97739
3 Beds
2 Baths
1,296 SqFt
Key Details
Sold Price $349,000
Property Type Manufactured Home
Sub Type Manufactured On Land
Listing Status Sold
Purchase Type For Sale
Square Footage 1,296 sqft
Price per Sqft $269
Subdivision Tall Pines
MLS Listing ID 220132068
Sold Date 11/05/21
Style Ranch
Bedrooms 3
Full Baths 2
Year Built 2000
Annual Tax Amount $2,061
Lot Size 1.010 Acres
Acres 1.01
Lot Dimensions 1.01
Property Description
Welcome home to this wonderful, turn-key home on just over 1 acre. Open living with skylights to let in natural light. 3 bedrooms and 2 bathrooms with almost 1,300 square feet. The master suite is separate from the other bedrooms.
This home has been freshly painted inside and out, new carpet in the master suite and linoleum in kitchen and bathrooms, the covered deck has also been re-sanded and stained! Newer appliances and kitchen sink were added this month.
Between the home and the garage/workshop is a covered breezeway leading to the 34'X24' garage and workshop, with an additional large bonus room to the rear.
New well in November 2020, septic was pumped and inspected on June 25, 2021, and the water analysis was completed on July 13, 2021 (see attached documents).
This beautifully maintained home is close to numerous outdoor activities including; La Pine State Park, Mt. Bachelor, High Lakes, and many more.
**NEIGHBOR TO THE EAST IS INSTALLING A PRIVACY FENCE**
Location
State OR
County Deschutes
Community Tall Pines
Interior
Interior Features Breakfast Bar, Built-in Features, Ceiling Fan(s), Double Vanity, Kitchen Island, Open Floorplan, Pantry, Shower/Tub Combo, Tile Counters
Heating Forced Air, Free-Standing, Wood
Cooling None
Window Features Skylight(s)
Exterior
Exterior Feature Deck, Patio, RV Hookup
Garage Detached, Detached Carport, Driveway, Gravel, RV Access/Parking, Storage, Workshop in Garage
Garage Spaces 2.0
Roof Type Composition
Accessibility Accessible Bedroom, Accessible Closets, Accessible Doors, Accessible Full Bath, Accessible Hallway(s), Accessible Kitchen
Porch true
Total Parking Spaces 2
Garage Yes
Building
Lot Description Fenced, Garden, Level
Entry Level One
Foundation Block
Water Well
Architectural Style Ranch
Structure Type Block,Manufactured House
New Construction No
Schools
High Schools Lapine Sr High
Others
Senior Community No
Tax ID 139905
Security Features Smoke Detector(s)
Acceptable Financing Cash, Conventional, FHA, USDA Loan, VA Loan
Listing Terms Cash, Conventional, FHA, USDA Loan, VA Loan
Special Listing Condition Standard
Read Less
Want to know what your home might be worth? Contact us for a FREE valuation!

Our team is ready to help you sell your home for the highest possible price ASAP







