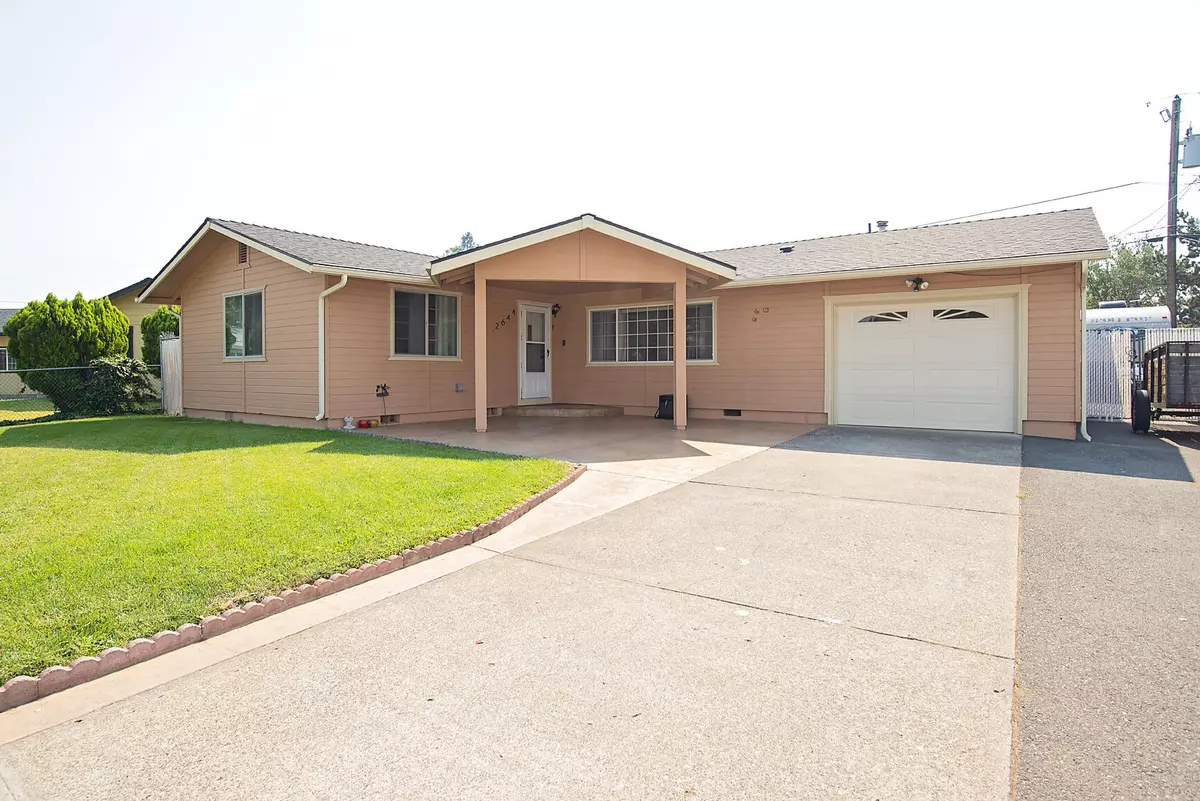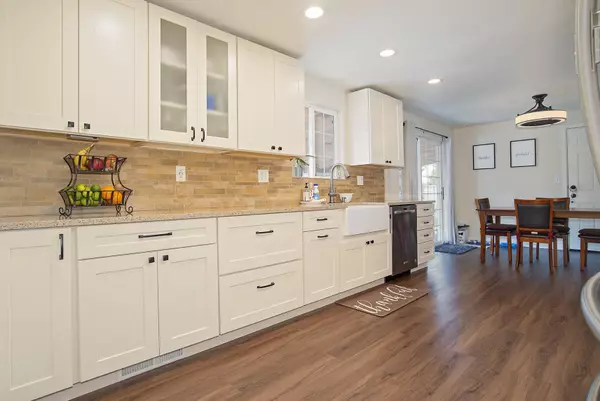$326,000
$314,900
3.5%For more information regarding the value of a property, please contact us for a free consultation.
2644 Carr ST White City, OR 97503
3 Beds
2 Baths
1,206 SqFt
Key Details
Sold Price $326,000
Property Type Single Family Home
Sub Type Single Family Residence
Listing Status Sold
Purchase Type For Sale
Square Footage 1,206 sqft
Price per Sqft $270
MLS Listing ID 220131986
Sold Date 11/12/21
Style Ranch
Bedrooms 3
Full Baths 2
Year Built 1970
Annual Tax Amount $1,869
Lot Size 6,969 Sqft
Acres 0.16
Lot Dimensions 0.16
Property Description
WOW! Pride of Ownership shows thru on this one. They have gone above and beyond with Brand New Roof in 2017, Complete Kitchen Remodel last year with upgraded White Cabinets, pull-out drawers, built-in trash bin cabinet, Granite Countertops. New Laminate Flooring throughout. Newer Central AC /Heating System. RV Parking PLUS hookups. Custom stamped concrete Entry Porch with Cover. Well-manicured front and back lawns. The lot is spacious to entertain or allow privacy. Too many amenities to list schedule your Tour to view. Oh, Goodness almost forgot to Mention it's located near the end of the Cul-de-sac.
Location
State OR
County Jackson
Direction Right (east)on Antelope left on division right on Carr home is at the end of culdisac on the right hand side.
Rooms
Basement None
Interior
Interior Features Breakfast Bar, Built-in Features, Ceiling Fan(s), Fiberglass Stall Shower, Granite Counters, Kitchen Island, Linen Closet, Open Floorplan, Pantry, Primary Downstairs, Shower/Tub Combo, Walk-In Closet(s)
Heating Forced Air, Natural Gas
Cooling Central Air
Window Features Double Pane Windows,Vinyl Frames
Exterior
Exterior Feature Patio, RV Dump, RV Hookup
Parking Features Attached, Driveway, Garage Door Opener, RV Access/Parking, Storage
Garage Spaces 1.0
Roof Type Composition
Total Parking Spaces 1
Garage Yes
Building
Lot Description Landscaped, Level, Sprinkler Timer(s), Sprinklers In Front, Sprinklers In Rear
Entry Level One
Foundation Concrete Perimeter
Water Public
Architectural Style Ranch
Structure Type Frame
New Construction No
Schools
High Schools Eagle Point High
Others
Senior Community No
Tax ID 1-0259978
Security Features Carbon Monoxide Detector(s),Smoke Detector(s)
Acceptable Financing Cash, Conventional, FHA, USDA Loan, VA Loan
Listing Terms Cash, Conventional, FHA, USDA Loan, VA Loan
Special Listing Condition Standard
Read Less
Want to know what your home might be worth? Contact us for a FREE valuation!

Our team is ready to help you sell your home for the highest possible price ASAP







