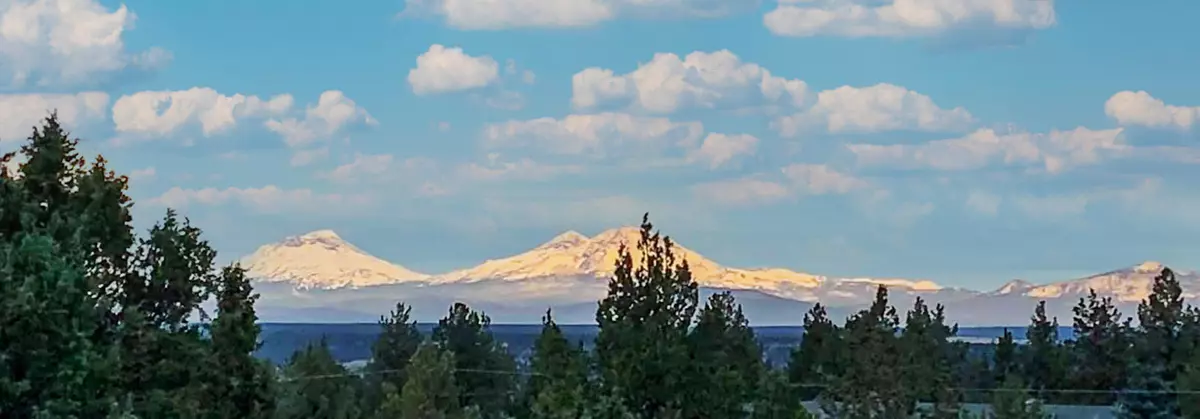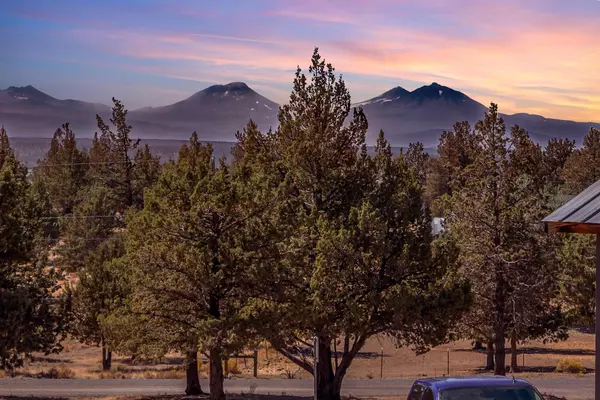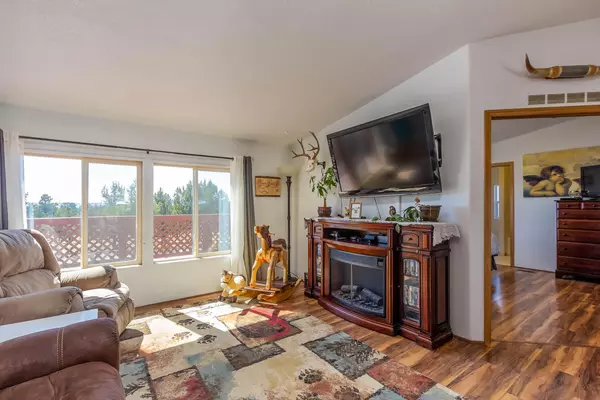$375,000
$380,000
1.3%For more information regarding the value of a property, please contact us for a free consultation.
8380 Tower RD Terrebonne, OR 97760
3 Beds
2 Baths
1,512 SqFt
Key Details
Sold Price $375,000
Property Type Manufactured Home
Sub Type Manufactured On Land
Listing Status Sold
Purchase Type For Sale
Square Footage 1,512 sqft
Price per Sqft $248
Subdivision Crr7_C
MLS Listing ID 220131778
Sold Date 12/28/21
Style Northwest,Ranch
Bedrooms 3
Full Baths 2
HOA Fees $510
Year Built 1996
Annual Tax Amount $1,863
Lot Size 1.010 Acres
Acres 1.01
Lot Dimensions 1.01
Property Description
Big Cascade Mountain Views and a deck to enjoy them on! Located on a hill with no homes obstructing! Fenced, 1 acre corner lot with 19.5 acre Crooked River Ranch association land to the East. 30x40 shop with RV door on cement slab with electricity. Home lives large with vaulted ceilings, a bonus room, two options for dining and/or office space. New lighting, New door hardware, interior and exterior paint touch up completed . 3D Tour shows the home prior to this. Primary Suite is separated from guest bedrooms. Primary Bathroom has soaking tub, stall shower, dual flush toilet and walk in closet. Remodeled Guest bathroom with tiled shower/tub combo, solid countertops. Roof replaced in 2016. Plumbing previously updated as well! Backyard is currently cross fenced and set up for chickens but could be modified for other animals or removed. Water is supplied by Crooked River Ranch.
Location
State OR
County Jefferson
Community Crr7_C
Direction SW Shad to SW Cinder to SW Basalt to SW Crater Loop to SW Tower. Property is the NE Corner lot.
Interior
Interior Features Breakfast Bar, Ceiling Fan(s), Fiberglass Stall Shower, Laminate Counters, Primary Downstairs, Shower/Tub Combo, Soaking Tub, Solid Surface Counters, Vaulted Ceiling(s), Walk-In Closet(s)
Heating Electric, Forced Air
Cooling Central Air
Window Features Double Pane Windows,Vinyl Frames
Exterior
Exterior Feature Deck
Parking Features Detached, Driveway, Gravel, RV Access/Parking, RV Garage
Community Features Access to Public Lands, Park, Pickleball Court(s), Playground, Sport Court, Tennis Court(s), Trail(s)
Amenities Available Clubhouse, Golf Course, Park, Pickleball Court(s), Playground, Pool, RV/Boat Storage, Snow Removal, Tennis Court(s), Trail(s)
Roof Type Composition
Accessibility Accessible Doors
Garage No
Building
Lot Description Corner Lot, Fenced
Entry Level One
Foundation Pillar/Post/Pier
Water Private, Other
Architectural Style Northwest, Ranch
Structure Type Manufactured House
New Construction No
Schools
High Schools Redmond High
Others
Senior Community No
Tax ID 6507
Security Features Carbon Monoxide Detector(s),Smoke Detector(s)
Acceptable Financing Cash, Conventional, FHA, VA Loan
Listing Terms Cash, Conventional, FHA, VA Loan
Special Listing Condition Standard
Read Less
Want to know what your home might be worth? Contact us for a FREE valuation!

Our team is ready to help you sell your home for the highest possible price ASAP






