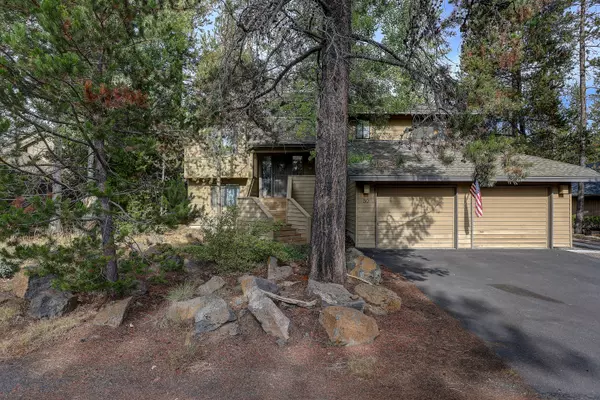$889,000
$870,000
2.2%For more information regarding the value of a property, please contact us for a free consultation.
57649 Red Cedar LN Sunriver, OR 97707
3 Beds
4 Baths
1,913 SqFt
Key Details
Sold Price $889,000
Property Type Single Family Home
Sub Type Single Family Residence
Listing Status Sold
Purchase Type For Sale
Square Footage 1,913 sqft
Price per Sqft $464
Subdivision Fairway Crest Village
MLS Listing ID 220131510
Sold Date 10/28/21
Style Northwest
Bedrooms 3
Full Baths 3
Half Baths 1
HOA Fees $140
Year Built 1989
Annual Tax Amount $5,617
Lot Size 0.260 Acres
Acres 0.26
Lot Dimensions 0.26
Property Description
Great Resort Home! Great Location! Featuring 3 bedroom suites, plus a family room downstairs offering additional living space for separate entertainments and a 4th sleeping area if needed. Multiple upper and lower decks create additional living space outdoors to soak up the sunshine or relax in the shade. Vaulted tongue and groove cedar ceiling in the great room for that added Sunriver feel. Wood burning fireplace with gas start and natural stone accents give this home a rustic Sunriver charm. Located on an upscale street, just across from the golf course. Upgrades over the past several years include laminate flooring through the kitchen & dining area & powder room; new counters & LVP flooring in the upper primary bath; luxury vinyl plank flooring in the lower baths as well & new carpet through the home; the deck around hot tub has been rebuilt; replaced gas HWH & furnace & some Kitchen appliances. A beautiful resort retreat- just waiting for you! Established rental.
Location
State OR
County Deschutes
Community Fairway Crest Village
Rooms
Basement None
Interior
Interior Features Ceiling Fan(s), Enclosed Toilet(s), Fiberglass Stall Shower, Jetted Tub, Open Floorplan, Shower/Tub Combo, Solid Surface Counters, Vaulted Ceiling(s), Walk-In Closet(s)
Heating Forced Air, Natural Gas, Wood
Cooling None
Fireplaces Type Gas, Great Room, Wood Burning
Fireplace Yes
Window Features Aluminum Frames,Double Pane Windows,Skylight(s)
Exterior
Exterior Feature Deck, Spa/Hot Tub
Garage Asphalt, Attached, Driveway, Garage Door Opener
Garage Spaces 2.0
Community Features Access to Public Lands, Gas Available, Park, Pickleball Court(s), Playground, Short Term Rentals Allowed, Sport Court, Tennis Court(s), Trail(s)
Amenities Available Clubhouse, Firewise Certification, Fitness Center, Marina, Park, Pickleball Court(s), Playground, Pool, Resort Community, Restaurant, Road Assessment, RV/Boat Storage, Sewer, Snow Removal, Sport Court, Tennis Court(s), Trail(s)
Roof Type Composition
Total Parking Spaces 2
Garage Yes
Building
Lot Description Wooded
Entry Level Multi/Split
Foundation Stemwall
Water Private, Water Meter
Architectural Style Northwest
Structure Type Frame
New Construction No
Schools
High Schools Check With District
Others
Senior Community No
Tax ID 159479
Security Features Carbon Monoxide Detector(s),Smoke Detector(s)
Acceptable Financing Cash, Conventional
Listing Terms Cash, Conventional
Special Listing Condition Standard
Read Less
Want to know what your home might be worth? Contact us for a FREE valuation!

Our team is ready to help you sell your home for the highest possible price ASAP







