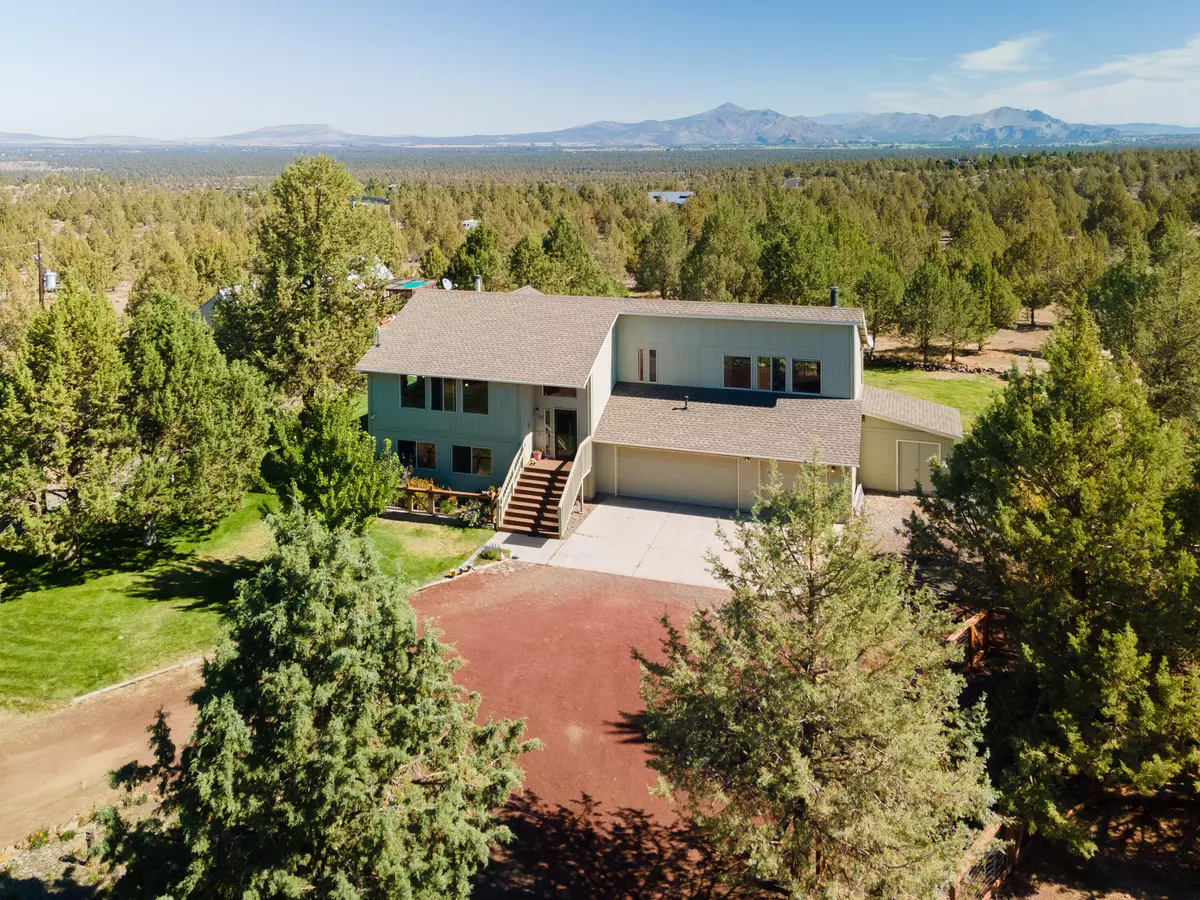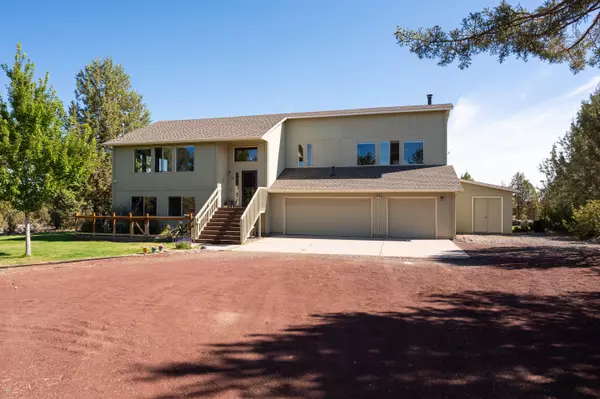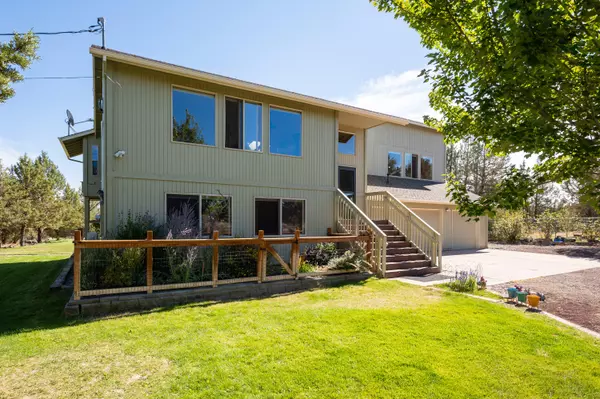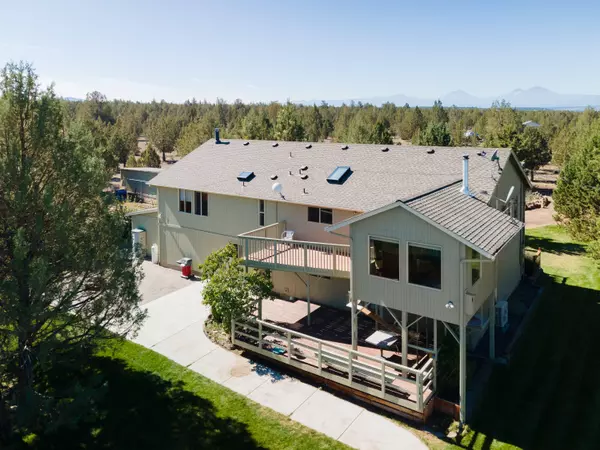$700,000
$719,990
2.8%For more information regarding the value of a property, please contact us for a free consultation.
7776 89th CT Terrebonne, OR 97760
4 Beds
4 Baths
2,488 SqFt
Key Details
Sold Price $700,000
Property Type Single Family Home
Sub Type Single Family Residence
Listing Status Sold
Purchase Type For Sale
Square Footage 2,488 sqft
Price per Sqft $281
Subdivision Lower Bridge Estate
MLS Listing ID 220131710
Sold Date 12/17/21
Style Northwest
Bedrooms 4
Full Baths 3
Half Baths 1
HOA Fees $50
Year Built 1996
Annual Tax Amount $5,919
Lot Size 9.560 Acres
Acres 9.56
Lot Dimensions 9.56
Property Description
Add a few more checkmarks to your Central Oregon bucket list at this outstanding property in the highly desirable Lower Bridge Estates of Terrebonne. Live large in this 2488 sq. ft. 4BD/3.5 BA home on almost 10 acres with direct BLM access and neighborhood access to the Deschutes River. Float, fish, hike & bike close to the property or take in the gorgeous sights from the house, decks and balcony. With full Cascade views from the front and Smith Rock/Gray Butte views from the back, you won't find a better location at this price. The landscaped yard has sprinklers, fenced garden areas & a greenhouse awaiting your green thumb. The interior of the home has been updated in the last 2 years with new floors, fixtures and countertops throughout. A huge primary bedroom, open living room, study & half bath comprise the upstairs. Downstairs has a full guest bath, 2 bedrooms, utility room and another primary bedroom with its own entrance. Please watch the walkthrough video w/ aerial footage
Location
State OR
County Deschutes
Community Lower Bridge Estate
Direction Lower Bridge Way West from Hwy 97, Left on Teater, Right on 89th Court.
Rooms
Basement None
Interior
Interior Features Breakfast Bar, Ceiling Fan(s), Double Vanity, Granite Counters, Kitchen Island, Linen Closet, Open Floorplan, Pantry, Primary Downstairs, Shower/Tub Combo, Vaulted Ceiling(s), Walk-In Closet(s)
Heating Ductless, Electric, Wood
Cooling Heat Pump
Fireplaces Type Wood Burning
Fireplace Yes
Window Features Double Pane Windows,Vinyl Frames
Exterior
Exterior Feature Deck, Patio
Garage Attached, Driveway, Garage Door Opener, RV Access/Parking, Workshop in Garage
Garage Spaces 3.0
Community Features Access to Public Lands, Trail(s)
Amenities Available Other
Roof Type Composition
Total Parking Spaces 3
Garage Yes
Building
Lot Description Adjoins Public Lands, Garden, Landscaped, Level, Native Plants, Sprinkler Timer(s), Sprinklers In Front, Sprinklers In Rear
Entry Level Two
Foundation Stemwall
Water Well
Architectural Style Northwest
Structure Type Frame
New Construction No
Schools
High Schools Redmond High
Others
Senior Community No
Tax ID 165409
Security Features Carbon Monoxide Detector(s),Smoke Detector(s)
Acceptable Financing Cash, Conventional
Listing Terms Cash, Conventional
Special Listing Condition Standard
Read Less
Want to know what your home might be worth? Contact us for a FREE valuation!

Our team is ready to help you sell your home for the highest possible price ASAP







