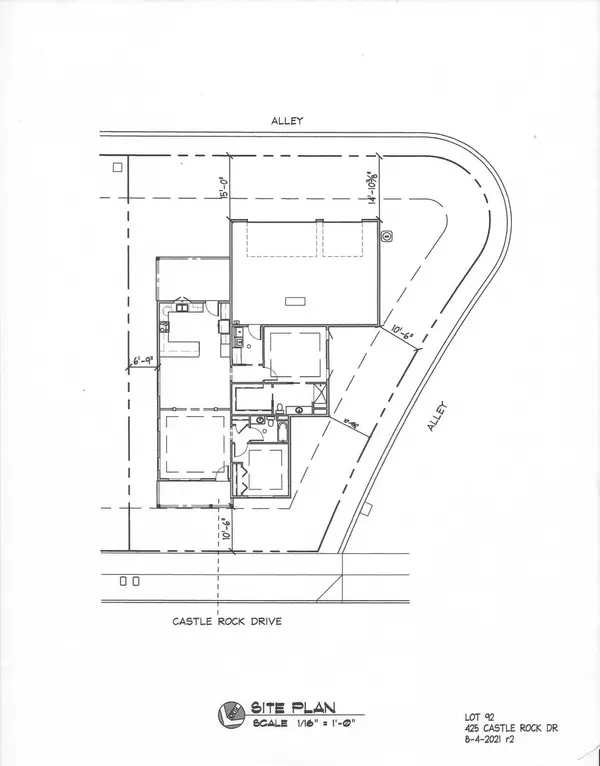$471,685
$471,685
For more information regarding the value of a property, please contact us for a free consultation.
425 Castle Rock DR Central Point, OR 97502
2 Beds
2 Baths
1,476 SqFt
Key Details
Sold Price $471,685
Property Type Single Family Home
Sub Type Single Family Residence
Listing Status Sold
Purchase Type For Sale
Square Footage 1,476 sqft
Price per Sqft $319
Subdivision North Village At Twin Creeks, Phase V, The
MLS Listing ID 220131653
Sold Date 03/04/22
Style Cottage/Bungalow
Bedrooms 2
Full Baths 2
HOA Fees $105
Year Built 2021
Annual Tax Amount $749
Lot Size 6,098 Sqft
Acres 0.14
Lot Dimensions 0.14
Property Description
Great opportunity! One of the last 2 bedroom, 2 bath, single level cottages, certified Lifelong Housing AND Earth Advantage Platinum; all in the award winning Twin Creeks Development AND it has a 3-car garage. Large inviting front porch. Living room with trayed ceiling and ceiling fan. Dining area with hutch wall. Kitchen with breakfast bar, undercabinet lighting, custom cabinets, quality appliances, pantry cabinet and french door to large covered patio.. Luxury Vinyl plank or laminate throughout all living areas. Guest bedroom with trayed ceiling and adjacent full bath with tub/shower. Utility room with solatube and extra cabinets. Master suite with trayed ceiling, spacious vanity, no-step tile floored custom shower with built in bench, custom closet. Finished and insulated 3-car garage with pull down stairs to storage. Tankless on-demand hot water. Generous landscape allowance and vinyl fencing included. Listing agent is a principal of selling corporation.
Location
State OR
County Jackson
Community North Village At Twin Creeks, Phase V, The
Interior
Interior Features Breakfast Bar, Ceiling Fan(s), Fiberglass Stall Shower, Granite Counters, Linen Closet, Open Floorplan, Pantry, Primary Downstairs, Shower/Tub Combo, Smart Thermostat, Walk-In Closet(s)
Heating ENERGY STAR Qualified Equipment, Forced Air, Natural Gas
Cooling Central Air, ENERGY STAR Qualified Equipment
Window Features Double Pane Windows,ENERGY STAR Qualified Windows,Vinyl Frames
Exterior
Exterior Feature Patio
Parking Features Attached, Garage Door Opener
Garage Spaces 2.0
Community Features Park, Pickleball Court(s), Playground, Sport Court, Tennis Court(s)
Amenities Available Landscaping
Roof Type Composition
Accessibility Accessible Bedroom, Accessible Closets, Accessible Doors, Accessible Entrance, Accessible Full Bath, Accessible Hallway(s), Accessible Kitchen, Grip-Accessible Features, Lifelong Housing Certification
Total Parking Spaces 2
Garage Yes
Building
Lot Description Drip System, Fenced, Landscaped, Level
Entry Level One
Foundation Concrete Perimeter
Builder Name W.L. Moore Construction, INC
Water Public
Architectural Style Cottage/Bungalow
Structure Type Frame
New Construction Yes
Schools
High Schools Crater High
Others
Senior Community No
Tax ID 1-1007308
Security Features Carbon Monoxide Detector(s),Smoke Detector(s)
Acceptable Financing Cash, Conventional
Listing Terms Cash, Conventional
Special Listing Condition Standard
Read Less
Want to know what your home might be worth? Contact us for a FREE valuation!

Our team is ready to help you sell your home for the highest possible price ASAP




