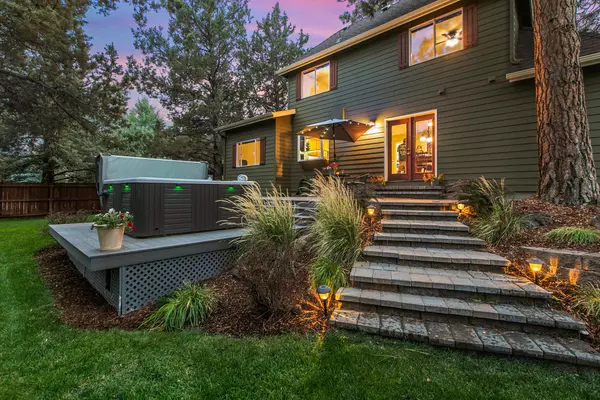$780,000
$790,000
1.3%For more information regarding the value of a property, please contact us for a free consultation.
988 Sunwood CT Bend, OR 97702
3 Beds
3 Baths
2,060 SqFt
Key Details
Sold Price $780,000
Property Type Single Family Home
Sub Type Single Family Residence
Listing Status Sold
Purchase Type For Sale
Square Footage 2,060 sqft
Price per Sqft $378
Subdivision Tanglewood
MLS Listing ID 220130843
Sold Date 12/06/21
Style Craftsman,Northwest
Bedrooms 3
Full Baths 2
Half Baths 1
Year Built 1993
Annual Tax Amount $4,029
Lot Size 0.260 Acres
Acres 0.26
Lot Dimensions 0.26
Property Description
Nestled on a corner private 0.26 acre lot, your beautiful manicured home in SE Bend awaits you. Move-in-ready. One of the best Southern Exposure lots, w/ the most sunshine and light filtration year-round. Conveniently located in a peaceful setting, this 3 bedroom + office/den, 3 bath (shower on main) home has an open Great room floor plan for entertaining, with wood burning fireplace, vaulted ceilings, ceiling fan. Brand new carpeting, wood flooring, tiled bathroom countertops, lighting, family room and office additions. Spacious primary suite with coved ceiling and walk-in closet. Park your RV/boat/toys + large storage building + 10' x 12' shop. Exceptional outdoor living area with paver patio, huge deck, hot tub, pretty mature trees/landscaping. Welcome to your backyard oasis! Check out the 360* virtual tour. Close to Larkspur Trail, community center, pools, fitness. Come see this wonderful move-in-ready home today!
Location
State OR
County Deschutes
Community Tanglewood
Direction From 3rd Street and Reed Mkt, east on Reed Market, left Shadowood, left Bronzewood, right Sunwood- home on corner lot.
Rooms
Basement None
Interior
Interior Features Breakfast Bar, Ceiling Fan(s), Enclosed Toilet(s), Fiberglass Stall Shower, Linen Closet, Open Floorplan, Pantry, Shower/Tub Combo, Tile Counters, Vaulted Ceiling(s), Walk-In Closet(s)
Heating Forced Air, Hot Water, Natural Gas, Wood
Cooling Central Air
Fireplaces Type Great Room
Fireplace Yes
Window Features Double Pane Windows,Garden Window(s)
Exterior
Exterior Feature Deck, Fire Pit, Patio, RV Dump, RV Hookup, Spa/Hot Tub
Parking Features Attached, Concrete, Driveway, Garage Door Opener, Gated, Paver Block, RV Access/Parking, Workshop in Garage
Garage Spaces 2.0
Roof Type Composition
Total Parking Spaces 2
Garage Yes
Building
Lot Description Corner Lot, Drip System, Fenced, Garden, Landscaped, Level, Native Plants, Sprinkler Timer(s), Sprinklers In Front, Sprinklers In Rear, Wooded
Entry Level Two
Foundation Stemwall
Water Public
Architectural Style Craftsman, Northwest
Structure Type Frame
New Construction No
Schools
High Schools Bend Sr High
Others
Senior Community No
Tax ID 182541
Security Features Carbon Monoxide Detector(s),Smoke Detector(s)
Acceptable Financing Cash, Conventional, FHA, VA Loan
Listing Terms Cash, Conventional, FHA, VA Loan
Special Listing Condition Standard
Read Less
Want to know what your home might be worth? Contact us for a FREE valuation!

Our team is ready to help you sell your home for the highest possible price ASAP







