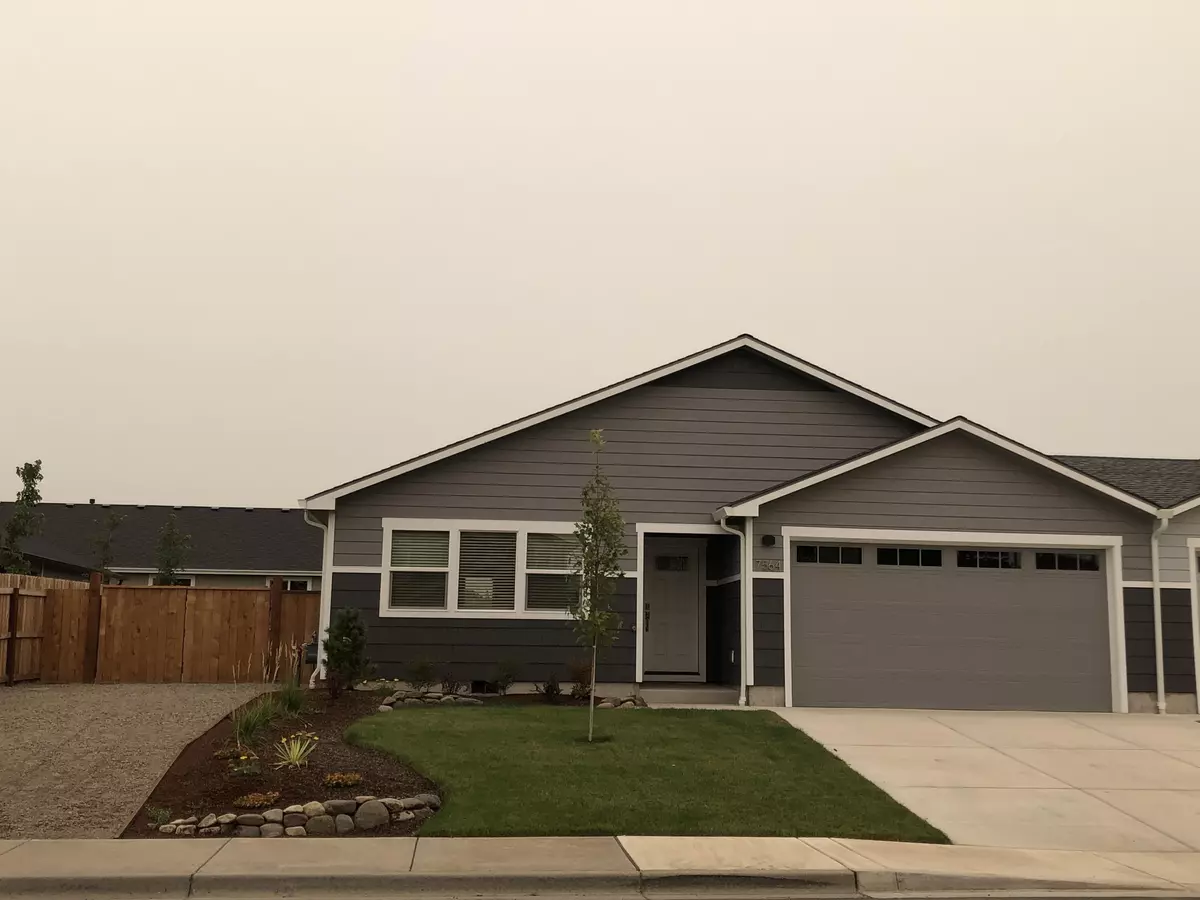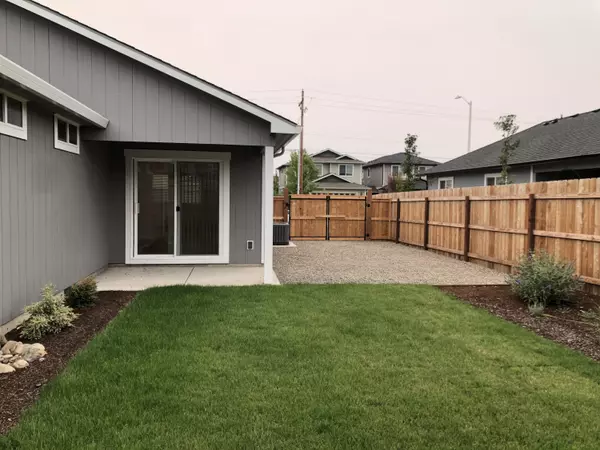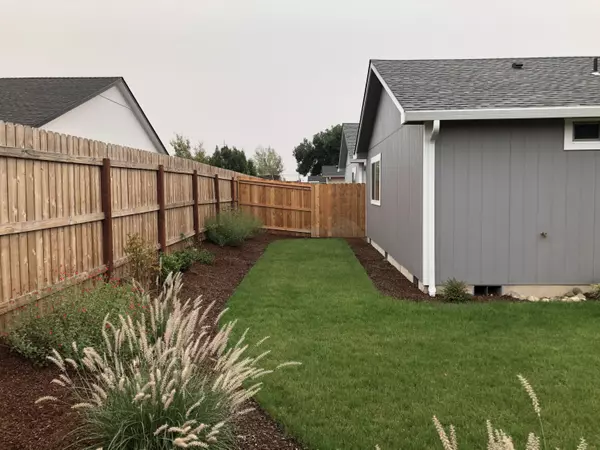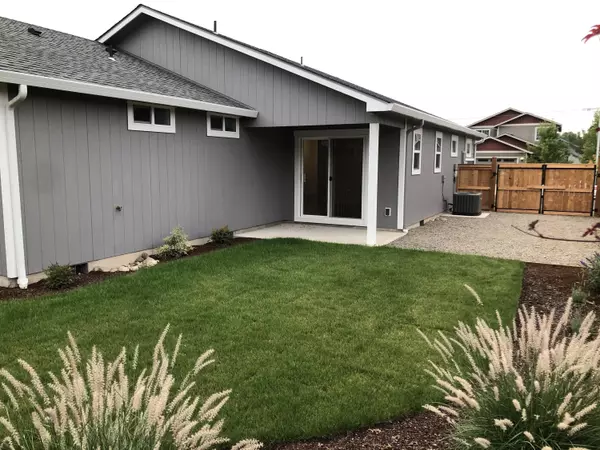$350,000
$350,000
For more information regarding the value of a property, please contact us for a free consultation.
7564 24th ST White City, OR 97503
3 Beds
2 Baths
1,425 SqFt
Key Details
Sold Price $350,000
Property Type Single Family Home
Sub Type Single Family Residence
Listing Status Sold
Purchase Type For Sale
Square Footage 1,425 sqft
Price per Sqft $245
Subdivision Tamarack Estates
MLS Listing ID 220131452
Sold Date 11/15/21
Style Contemporary
Bedrooms 3
Full Baths 2
Year Built 2021
Annual Tax Amount $613
Lot Size 5,227 Sqft
Acres 0.12
Lot Dimensions 0.12
Property Sub-Type Single Family Residence
Property Description
This newly completed 3 bd/2 ba home is awaiting it's first owners! The open kitchen and dining area offers beautiful luxury vinyl plank flooring and gorgeous granite counters. Gary Smith custom soft close cabinets & stainless steel Whirlpool appliances complete this lovely gathering area. Rounded doorways lead you to the nice sized living room w/vaulted ceilings. Master bedroom offers a large walk-in closet w/shelving, dual vanity granite countertop & vinyl plank floors in the master bath. The other two bedrooms are good sized and the second bathroom offers the same quality flooring and counters as the master. This home also offers new cedar fencing and graveled RV parking. As if you weren't already sold, imagine being greeted by a beatifully landscaped yard complete with in-ground sprinkler system. Need a little peace and quiet...sip your coffee under the covered back patio while you enjoy the privacy of your picture perfect backyard. Nothing but quality down to the very last detail!
Location
State OR
County Jackson
Community Tamarack Estates
Rooms
Basement None
Interior
Interior Features Ceiling Fan(s), Double Vanity, Granite Counters, Linen Closet, Shower/Tub Combo, Vaulted Ceiling(s), Walk-In Closet(s)
Heating Forced Air, Heat Pump, Natural Gas
Cooling Central Air, Heat Pump
Window Features Double Pane Windows,Vinyl Frames
Exterior
Exterior Feature Patio
Parking Features Attached, Concrete, Driveway, Garage Door Opener, Gated, Gravel, On Street, RV Access/Parking
Garage Spaces 2.0
Roof Type Composition
Total Parking Spaces 2
Garage Yes
Building
Lot Description Fenced, Landscaped, Level, Sprinklers In Front, Sprinklers In Rear
Entry Level One
Foundation Concrete Perimeter
Water Public
Architectural Style Contemporary
Structure Type Frame
New Construction No
Schools
High Schools Eagle Point High
Others
Senior Community No
Tax ID 11008110
Security Features Carbon Monoxide Detector(s),Smoke Detector(s)
Acceptable Financing Cash, Conventional, FHA
Listing Terms Cash, Conventional, FHA
Special Listing Condition Standard
Read Less
Want to know what your home might be worth? Contact us for a FREE valuation!

Our team is ready to help you sell your home for the highest possible price ASAP






