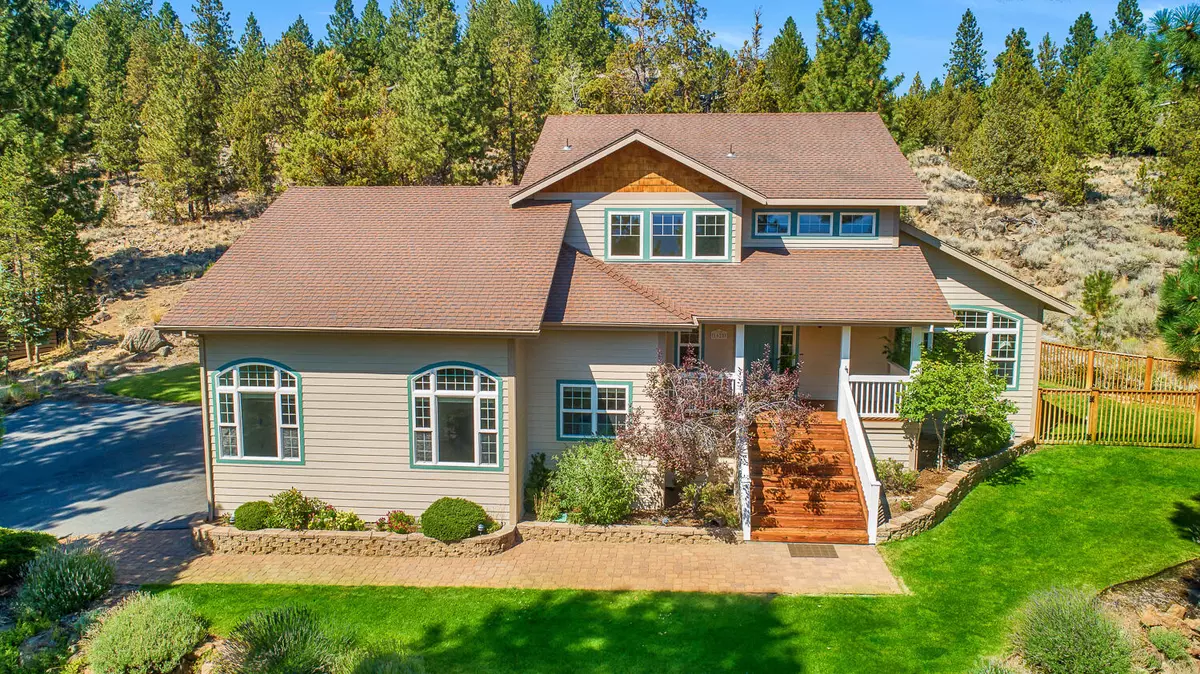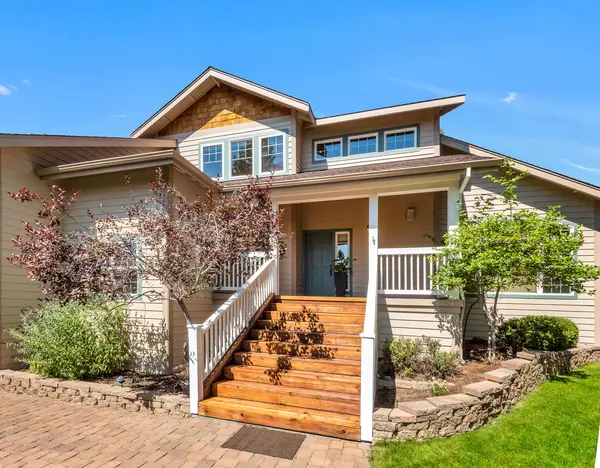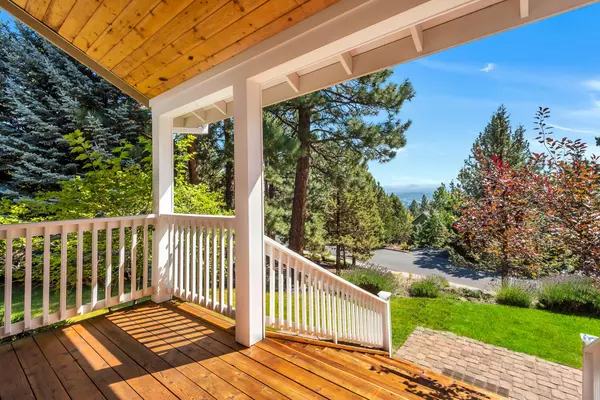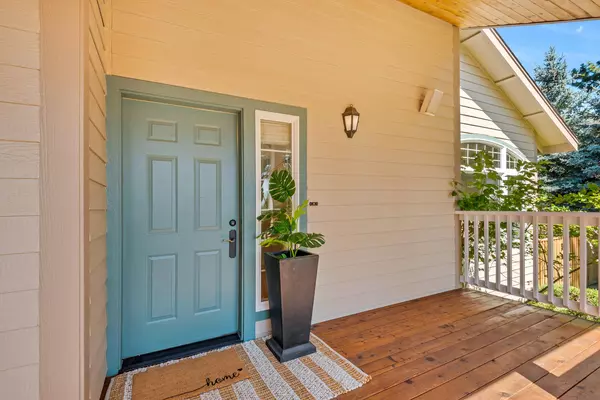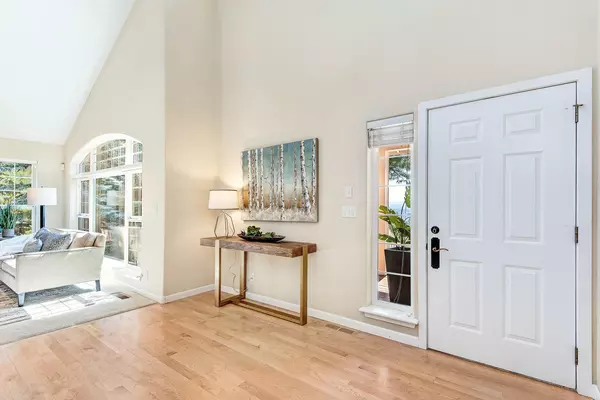$925,000
$925,000
For more information regarding the value of a property, please contact us for a free consultation.
1620 City View DR Bend, OR 97703
4 Beds
3 Baths
2,499 SqFt
Key Details
Sold Price $925,000
Property Type Single Family Home
Sub Type Single Family Residence
Listing Status Sold
Purchase Type For Sale
Square Footage 2,499 sqft
Price per Sqft $370
Subdivision City View
MLS Listing ID 220131316
Sold Date 11/12/21
Style Northwest
Bedrooms 4
Full Baths 2
Half Baths 1
HOA Fees $350
Year Built 1997
Annual Tax Amount $5,634
Lot Size 0.500 Acres
Acres 0.5
Lot Dimensions 0.5
Property Description
This beautiful Aubrey Butte home is nestled on a private and sunny half acre lot in the City View neighborhood. Built in 1997, this nearly 2500 square foot home is perched for capturing the natural sunlight. Main level with solid maple flooring, formal and informal living areas and primary suite. The kitchen has been modernized with slab countertops and updated appliances. The second level has three bedrooms, a large bathroom, and a potential pass-through addition above the garage to add a future bonus room. Take in the sunset and city lights from the large front porch, or relax in the shade on the back deck off the kitchen. 800 square foot two-car garage with large shop area. New furnace in 2018. Mature low-maintenance landscaping around the home as well as wide open areas with gorgeous rock outcroppings. Just minutes to downtown Bend!
Location
State OR
County Deschutes
Community City View
Rooms
Basement None
Interior
Interior Features Breakfast Bar, Built-in Features, Ceiling Fan(s), Double Vanity, Fiberglass Stall Shower, Granite Counters, Kitchen Island, Laminate Counters, Linen Closet, Pantry, Primary Downstairs, Shower/Tub Combo, Soaking Tub, Solid Surface Counters, Stone Counters, Tile Counters, Tile Shower, Walk-In Closet(s), Wired for Sound
Heating Forced Air, Natural Gas
Cooling Central Air
Fireplaces Type Family Room, Gas
Fireplace Yes
Window Features Double Pane Windows
Exterior
Exterior Feature Deck, Patio
Parking Features Attached, Driveway, Workshop in Garage
Garage Spaces 2.0
Community Features Tennis Court(s)
Amenities Available Tennis Court(s)
Roof Type Composition
Total Parking Spaces 2
Garage Yes
Building
Lot Description Fenced, Landscaped, Rock Outcropping, Sprinklers In Front, Sprinklers In Rear
Entry Level Two
Foundation Stemwall
Water Backflow Domestic, Public
Architectural Style Northwest
Structure Type Frame
New Construction No
Schools
High Schools Summit High
Others
Senior Community No
Tax ID 164770
Security Features Carbon Monoxide Detector(s),Smoke Detector(s)
Acceptable Financing Cash, Conventional
Listing Terms Cash, Conventional
Special Listing Condition Standard
Read Less
Want to know what your home might be worth? Contact us for a FREE valuation!

Our team is ready to help you sell your home for the highest possible price ASAP



