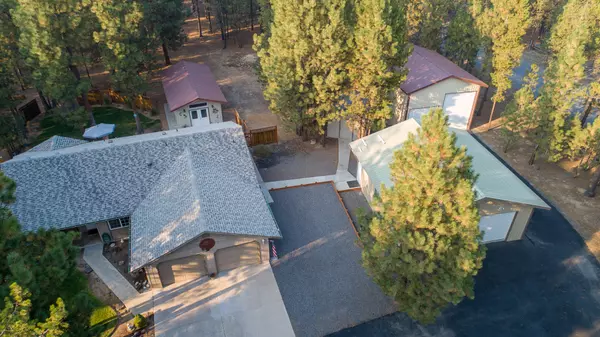$650,000
$649,000
0.2%For more information regarding the value of a property, please contact us for a free consultation.
15048 Green Heart La Pine, OR 97739
2 Beds
2 Baths
1,406 SqFt
Key Details
Sold Price $650,000
Property Type Single Family Home
Sub Type Single Family Residence
Listing Status Sold
Purchase Type For Sale
Square Footage 1,406 sqft
Price per Sqft $462
Subdivision Ponderosa Pines
MLS Listing ID 220131193
Sold Date 04/28/22
Style Ranch
Bedrooms 2
Full Baths 2
HOA Fees $330
Year Built 1998
Annual Tax Amount $2,746
Lot Size 1.190 Acres
Acres 1.19
Lot Dimensions 1.19
Property Description
Visit this private, peaceful oasis and you won't want to leave!Bring all your hobbies because there is room for anything you desire.The home/property has been entirely updated ~ you can move in and relax.Note the new kitchen with quartz counters,a new gas range, ample room to cook and entertain.New LED fixtures and laminate flooring throughout make it feel light,bright & airy.Main bedroom has door to new hot tub/new bath. A new barn door leads to new bath sanctuary that features carrera marble counters. Outside,find NEW: Trex deck, fencing, landscaping, a firepit, horseshoe pit, 50 amp RV parking.The Art studio,15'x30', is divided, both sides have natural light. The new pole barn is 24'x36' on a cement slab.The 2nd garage is insulated,30'x 30', has an enclosed woodworking shop inside.This floor plan could have a 3rd BR/office to the right by front door. New furnace,heat pump and more is waiting for you - visit soon!
Location
State OR
County Deschutes
Community Ponderosa Pines
Direction Easy on GPS. The road is paved, turns to gravel, which should be chip sealed next year.
Rooms
Basement None
Interior
Interior Features Breakfast Bar, Ceiling Fan(s), Double Vanity, Kitchen Island, Open Floorplan, Primary Downstairs, Solar Tube(s), Solid Surface Counters, Spa/Hot Tub, Stone Counters, Walk-In Closet(s)
Heating Electric, Forced Air, Heat Pump, Other
Cooling Central Air, Heat Pump
Fireplaces Type Propane
Fireplace Yes
Window Features Double Pane Windows,Vinyl Frames
Exterior
Exterior Feature Deck, Fire Pit, Patio, RV Dump, RV Hookup, Spa/Hot Tub
Garage Asphalt, Attached, Driveway, Garage Door Opener, RV Access/Parking, RV Garage, Storage, Workshop in Garage
Garage Spaces 5.0
Community Features Trail(s)
Amenities Available Firewise Certification, Water
Roof Type Composition,Metal
Accessibility Grip-Accessible Features
Total Parking Spaces 5
Garage Yes
Building
Lot Description Corner Lot, Fenced, Garden, Landscaped, Level, Native Plants, Wooded
Entry Level One
Foundation Stemwall
Water Private
Architectural Style Ranch
Structure Type Frame
New Construction No
Schools
High Schools Lapine Sr High
Others
Senior Community No
Tax ID 156685
Security Features Carbon Monoxide Detector(s),Smoke Detector(s)
Acceptable Financing Cash, Conventional, FHA, VA Loan
Listing Terms Cash, Conventional, FHA, VA Loan
Special Listing Condition Standard
Read Less
Want to know what your home might be worth? Contact us for a FREE valuation!

Our team is ready to help you sell your home for the highest possible price ASAP







