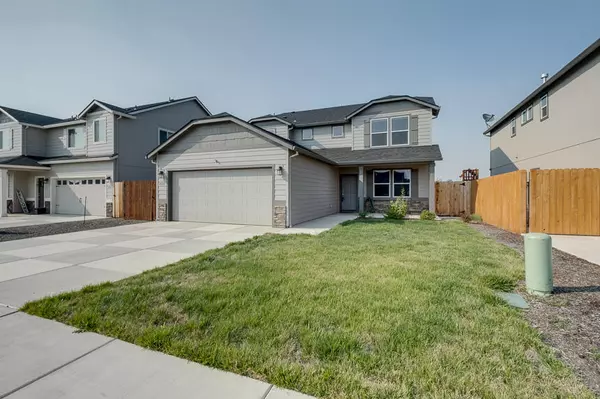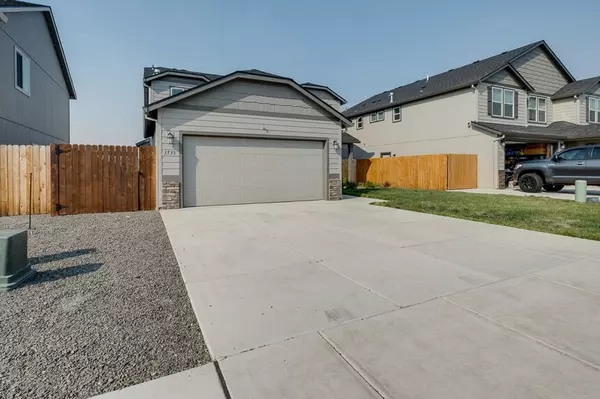$457,000
$455,000
0.4%For more information regarding the value of a property, please contact us for a free consultation.
3533 Carnelian ST Medford, OR 97504
4 Beds
3 Baths
2,050 SqFt
Key Details
Sold Price $457,000
Property Type Single Family Home
Sub Type Single Family Residence
Listing Status Sold
Purchase Type For Sale
Square Footage 2,050 sqft
Price per Sqft $222
Subdivision Delta Estates Phase 4And 5
MLS Listing ID 220131076
Sold Date 10/26/21
Style Craftsman
Bedrooms 4
Full Baths 2
Half Baths 1
Year Built 2020
Annual Tax Amount $1,003
Lot Size 6,969 Sqft
Acres 0.16
Lot Dimensions 0.16
Property Sub-Type Single Family Residence
Property Description
Beautiful two-story 4 bedroom, 2.5 bathroom home built in 2020 in a quiet neighborhood. With a wonderful open floor plan, you'll find brand-new laminate flooring in the living room with a clean gas fireplace, a half-bath, a beautiful kitchen with new appliances including a gas stove, a great deal of counter and cabinet space, and natural lighting throughout. The home was configured with an extended garage allowing for multiple vehicles and a workspace, and an extended patio with a pre-wired outdoor fan and hot tub hookup. The upstairs yields 3 bedrooms, two full-baths, and the laundry room with a deep utility sink. The master bedroom has a huge bathroom with a sizable soaking tub, private toilet room, two sinks, a large mirror, all complemented by a convenient bathroom closet. Every room benefits from the gorgeous scenery of Rogue Valley! This unique gem, located in a great school district in Medford, must be seen to be believed!
Location
State OR
County Jackson
Community Delta Estates Phase 4And 5
Direction Springbrook to Ford Dr. left on McCloud St Right on Carnelian St House on Left
Interior
Interior Features Ceiling Fan(s), Double Vanity, Kitchen Island, Vaulted Ceiling(s), Walk-In Closet(s)
Heating Natural Gas
Cooling Central Air
Fireplaces Type Gas, Living Room
Fireplace Yes
Window Features Double Pane Windows,Vinyl Frames
Exterior
Exterior Feature Patio
Parking Features Driveway
Garage Spaces 2.0
Roof Type Composition
Total Parking Spaces 2
Garage Yes
Building
Lot Description Sprinklers In Front, Sprinklers In Rear
Entry Level Two
Foundation Concrete Perimeter
Builder Name Hayden Homes
Water Public
Architectural Style Craftsman
Structure Type Frame
New Construction No
Schools
High Schools North Medford High
Others
Senior Community No
Tax ID 11007756
Security Features Carbon Monoxide Detector(s),Smoke Detector(s)
Acceptable Financing Cash, Conventional, FHA, VA Loan
Listing Terms Cash, Conventional, FHA, VA Loan
Special Listing Condition Standard
Read Less
Want to know what your home might be worth? Contact us for a FREE valuation!

Our team is ready to help you sell your home for the highest possible price ASAP






