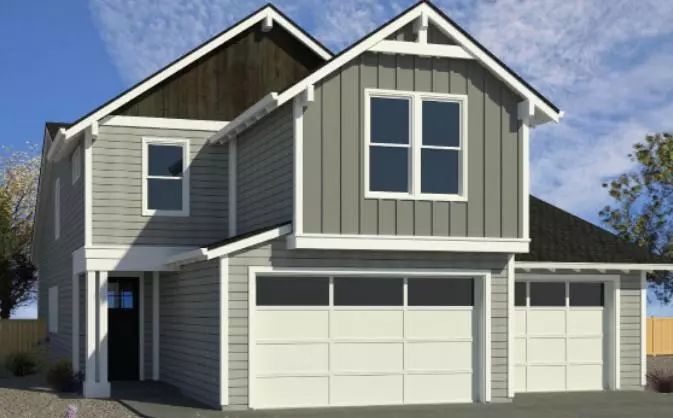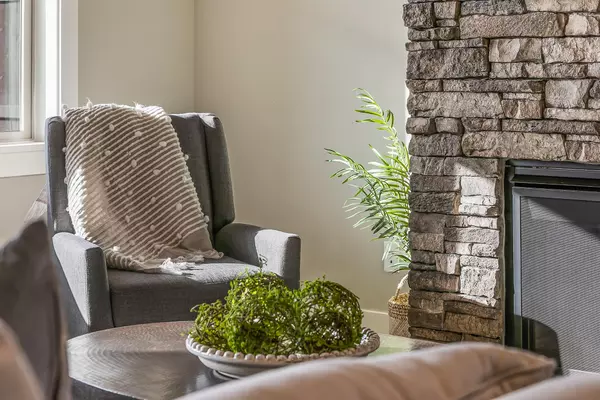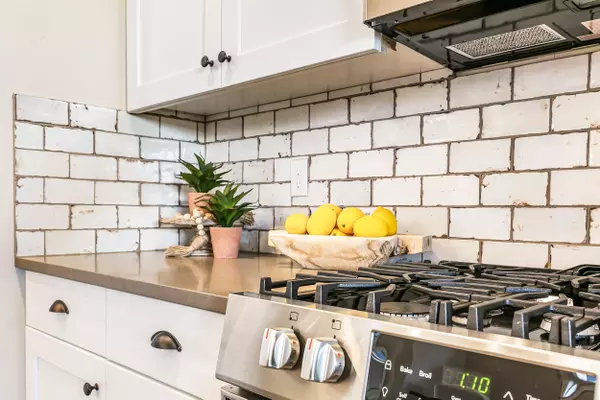$543,854
$492,900
10.3%For more information regarding the value of a property, please contact us for a free consultation.
4420 Badger Creek DR Redmond, OR 97756
3 Beds
3 Baths
2,259 SqFt
Key Details
Sold Price $543,854
Property Type Single Family Home
Sub Type Single Family Residence
Listing Status Sold
Purchase Type For Sale
Square Footage 2,259 sqft
Price per Sqft $240
Subdivision Prairie Crossing
MLS Listing ID 220108356
Sold Date 10/04/21
Style Northwest,Traditional
Bedrooms 3
Full Baths 2
Half Baths 1
HOA Fees $74
Year Built 2021
Lot Size 6,098 Sqft
Acres 0.14
Lot Dimensions 0.14
Property Description
Welcome to the new phase at Prairie Crossing. A community continuing to distinguish itself from the ordinary. Quality and efficiency stand above with Earth Advantage Gold certification and 3-year energy bill guarantee. The Baker floorplan features a 3 car fully finished garage with an extended 26' bay for additional storage of Central Oregon toys. Vaulted ceilings in great room, large windows, and patio access. The master bedroom is located on the main level and features a soaking tub, floor to ceiling tile in shower and heated floors. The second story has two additional bedrooms and a flex
space that is easily converted to an office or recreation room to fit your needs. All homes in Prairie Crossing feature Central AC, are fully fenced and include front and back yard landscaping. Come see the difference at Prairie Crossing.
Location
State OR
County Deschutes
Community Prairie Crossing
Direction North of Ridgeview Highschool. West of Canal.
Interior
Interior Features Ceiling Fan(s), Double Vanity, Enclosed Toilet(s), Granite Counters, Kitchen Island, Open Floorplan, Pantry, Primary Downstairs, Soaking Tub, Solid Surface Counters, Stone Counters, Tile Shower, Vaulted Ceiling(s), Walk-In Closet(s)
Heating ENERGY STAR Qualified Equipment, Forced Air, Natural Gas, Radiant
Cooling Central Air, ENERGY STAR Qualified Equipment
Fireplaces Type Gas, Great Room, Living Room
Fireplace Yes
Window Features Double Pane Windows,ENERGY STAR Qualified Windows
Exterior
Exterior Feature Patio
Garage Attached, Driveway, Garage Door Opener
Garage Spaces 3.0
Community Features Gas Available, Park, Trail(s)
Amenities Available Landscaping, Park, Snow Removal, Other
Roof Type Composition
Accessibility Accessible Bedroom, Accessible Closets, Accessible Entrance, Accessible Hallway(s)
Total Parking Spaces 3
Garage Yes
Building
Lot Description Drip System, Fenced, Landscaped, Level, Native Plants, Sprinkler Timer(s), Sprinklers In Rear, Xeriscape Landscape
Entry Level Two
Foundation Stemwall
Builder Name Ginn Group llc
Water Public
Architectural Style Northwest, Traditional
Structure Type Double Wall/Staggered Stud,Frame
New Construction Yes
Schools
High Schools Ridgeview High
Others
Senior Community No
Tax ID 281520
Security Features Carbon Monoxide Detector(s),Smoke Detector(s)
Acceptable Financing Cash, Conventional, FHA, USDA Loan, VA Loan
Listing Terms Cash, Conventional, FHA, USDA Loan, VA Loan
Special Listing Condition Standard
Read Less
Want to know what your home might be worth? Contact us for a FREE valuation!

Our team is ready to help you sell your home for the highest possible price ASAP







