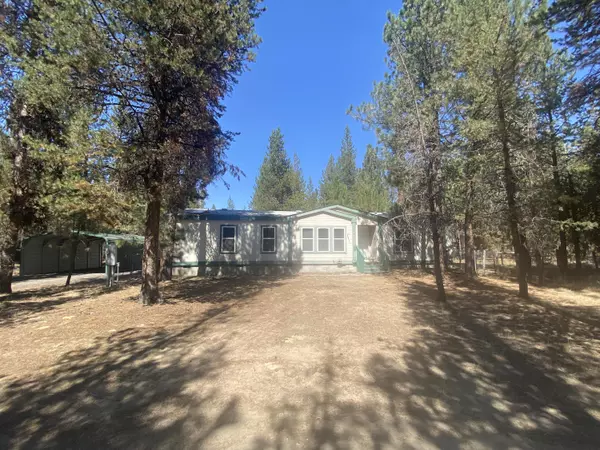$270,000
$275,000
1.8%For more information regarding the value of a property, please contact us for a free consultation.
17576 Rosland RD La Pine, OR 97739
3 Beds
2 Baths
1,566 SqFt
Key Details
Sold Price $270,000
Property Type Manufactured Home
Sub Type Manufactured On Land
Listing Status Sold
Purchase Type For Sale
Square Footage 1,566 sqft
Price per Sqft $172
Subdivision Newberry Estates
MLS Listing ID 220131045
Sold Date 11/19/21
Style Ranch
Bedrooms 3
Full Baths 2
Year Built 1996
Annual Tax Amount $1,747
Lot Size 1.070 Acres
Acres 1.07
Lot Dimensions 1.07
Property Description
Tons of potential with this affordable 1996 manufactured home sitting on over an acre of mature pines in Newberry Estates. Bring your creative touches & finishes to make it your own! The home features a nice vaulted floorplan with master separation from guest bedrooms, master bedroom has ceiling fan, skylight, double vanity, soaker tub & shower, separate breakfast nook & nice dining area off kitchen, decorative construction accents, nice cabinets with crown molding, additional office/bonus room, unfinished new vinyl plank flooring throughout main living area & master. The home is surrounded by a huge multi level deck, lots of windows for natural lighting, it has electric forced air heat & A/C, large storage building, detached metal carport, & a circular driveway. The property is missing flooring in a couple rooms and is being sold as-is. Cash or conventional financing only.
Location
State OR
County Deschutes
Community Newberry Estates
Rooms
Basement None
Interior
Interior Features Ceiling Fan(s), Double Vanity, Fiberglass Stall Shower, Laminate Counters, Shower/Tub Combo, Soaking Tub, Vaulted Ceiling(s), Walk-In Closet(s)
Heating Electric, Forced Air
Cooling Heat Pump
Window Features Double Pane Windows,Skylight(s),Vinyl Frames
Exterior
Exterior Feature Deck
Garage Detached Carport, Driveway, RV Access/Parking
Roof Type Composition
Garage No
Building
Lot Description Level
Entry Level One
Foundation Block
Water Well
Architectural Style Ranch
Structure Type Manufactured House
New Construction No
Schools
High Schools Lapine Sr High
Others
Senior Community No
Tax ID 149005
Acceptable Financing Cash, Conventional
Listing Terms Cash, Conventional
Special Listing Condition Third Party Approval
Read Less
Want to know what your home might be worth? Contact us for a FREE valuation!

Our team is ready to help you sell your home for the highest possible price ASAP







