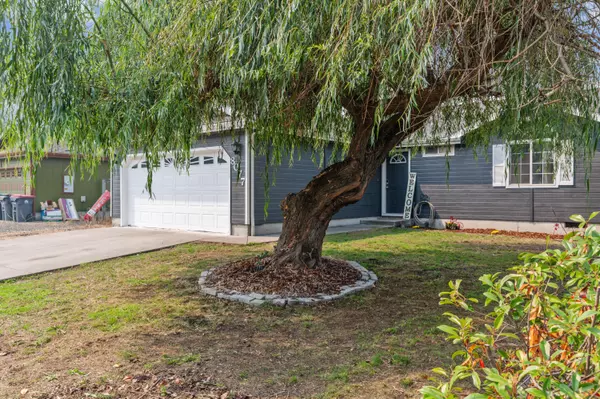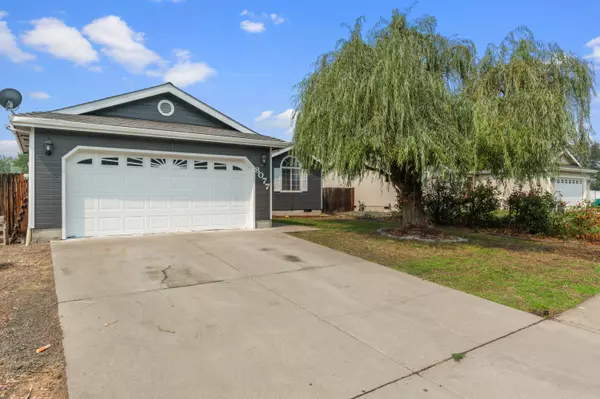$275,000
$269,900
1.9%For more information regarding the value of a property, please contact us for a free consultation.
8077 25th ST White City, OR 97503
2 Beds
1 Bath
1,008 SqFt
Key Details
Sold Price $275,000
Property Type Single Family Home
Sub Type Single Family Residence
Listing Status Sold
Purchase Type For Sale
Square Footage 1,008 sqft
Price per Sqft $272
Subdivision Clear Sky Estates Subdivsion
MLS Listing ID 220131025
Sold Date 10/18/21
Style Ranch
Bedrooms 2
Full Baths 1
Year Built 2000
Annual Tax Amount $2,233
Lot Size 5,662 Sqft
Acres 0.13
Lot Dimensions 0.13
Property Description
Adorable 2 Bedroom 1 Bath Home with a very spacious feel thanks to the Open Floor Plan and Vaulted Ceilings! Good size Kitchen is open to the Living Room and Dining Room which can accommodate a large table. The kitchen boasts Stainless Appliances with new Convection Oven, new Range Hood, and the new LG Refrigerator stays! Lots of Counterspace and Pantry for the chef in the family. The bathroom has been nicely updated with granite counter, vessel sink and tile flooring. Hardwood flooring in kitchen, dining area and entry. Laminate in the living room, hallway and bedrooms. Tasteful Interior Paint throughout, and New Exterior Paint! Slider off the dining room opens to the backyard and concrete patio. Shed for additional storage and Attached 2 car Garage, AND room for RV parking! Walking distance to the Middle School, White City Community Playground and Library. Make your appointment today before this sweet home is gone!
Location
State OR
County Jackson
Community Clear Sky Estates Subdivsion
Direction From Hwy 140 to Atlantic Ave to Falcon St, left on 25th St
Interior
Interior Features Ceiling Fan(s), Granite Counters, Laminate Counters, Open Floorplan, Pantry, Shower/Tub Combo, Vaulted Ceiling(s)
Heating Forced Air, Natural Gas
Cooling Central Air
Window Features Double Pane Windows,Vinyl Frames
Exterior
Exterior Feature Patio
Garage Driveway, Garage Door Opener, On Street, RV Access/Parking
Garage Spaces 2.0
Roof Type Composition
Total Parking Spaces 2
Garage Yes
Building
Lot Description Fenced, Level, Sprinkler Timer(s), Sprinklers In Front
Entry Level One
Foundation Concrete Perimeter
Water Public
Architectural Style Ranch
Structure Type Frame
New Construction No
Schools
High Schools Eagle Point High
Others
Senior Community No
Tax ID 10925196
Security Features Carbon Monoxide Detector(s),Smoke Detector(s)
Acceptable Financing Cash, Conventional, FHA, USDA Loan, VA Loan
Listing Terms Cash, Conventional, FHA, USDA Loan, VA Loan
Special Listing Condition Standard
Read Less
Want to know what your home might be worth? Contact us for a FREE valuation!

Our team is ready to help you sell your home for the highest possible price ASAP







