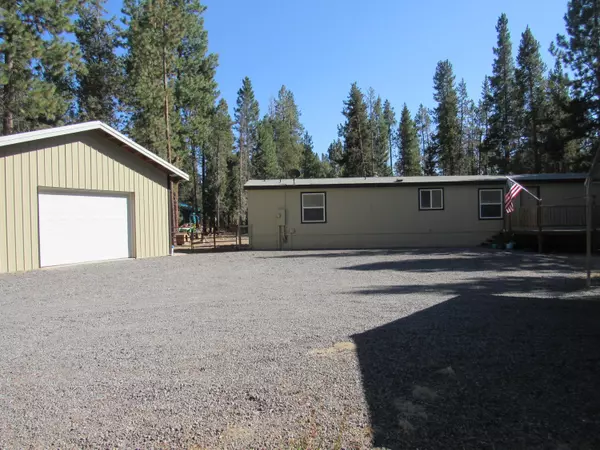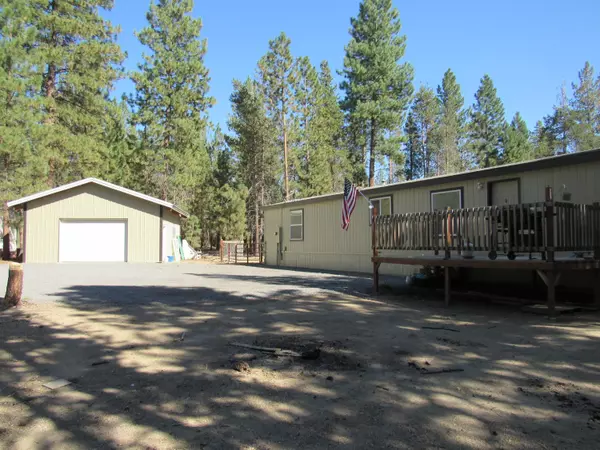$249,000
$259,900
4.2%For more information regarding the value of a property, please contact us for a free consultation.
1772 Cheryl DR La Pine, OR 97739
2 Beds
2 Baths
924 SqFt
Key Details
Sold Price $249,000
Property Type Manufactured Home
Sub Type Manufactured On Land
Listing Status Sold
Purchase Type For Sale
Square Footage 924 sqft
Price per Sqft $269
Subdivision River Pine Estates
MLS Listing ID 220130938
Sold Date 01/10/22
Style Traditional
Bedrooms 2
Full Baths 2
Year Built 2001
Annual Tax Amount $633
Lot Size 1.100 Acres
Acres 1.1
Lot Dimensions 1.1
Property Description
Comfortable 2 bed, 2 bath home on 1.14 completely fenced property. Bedrooms on opposite side of the home from each other. Added 11x16 sunroom off of the kitchen is a great place to relax & unwind while staying out of the weather! If you are looking for your vacation home or a permanent affordable full time home this is the one! Exterior has been freshly painted. Plenty of room for all your toys with a 524 sq ft , 24x24, 2 car garage with no electric. Additional parking under two 20x20 Metal Carports. Additional Storage shed on property. Privacy fencing on front of property. Propane is used for heating and stove. 250 Gal Propane Tank, leased from Ed Staub. Home is built with 2x6 Construction.
Location
State OR
County Klamath
Community River Pine Estates
Direction Hwy 97 South to right on Hackett
Rooms
Basement None
Interior
Interior Features Laminate Counters, Linen Closet, Primary Downstairs, Shower/Tub Combo
Heating Forced Air
Cooling None
Window Features Vinyl Frames
Exterior
Exterior Feature Deck
Garage Detached, Detached Carport, Driveway, RV Access/Parking
Garage Spaces 2.0
Roof Type Composition
Accessibility Accessible Kitchen
Porch true
Total Parking Spaces 2
Garage Yes
Building
Lot Description Fenced, Level, Native Plants
Entry Level One
Foundation Block, Slab
Water Well
Architectural Style Traditional
Structure Type Manufactured House
New Construction No
Schools
High Schools Gilchrist Jr/Sr High
Others
Senior Community No
Tax ID M-898389
Security Features Carbon Monoxide Detector(s),Smoke Detector(s)
Acceptable Financing Cash, Owner Will Carry, VA Loan
Listing Terms Cash, Owner Will Carry, VA Loan
Special Listing Condition Standard
Read Less
Want to know what your home might be worth? Contact us for a FREE valuation!

Our team is ready to help you sell your home for the highest possible price ASAP







