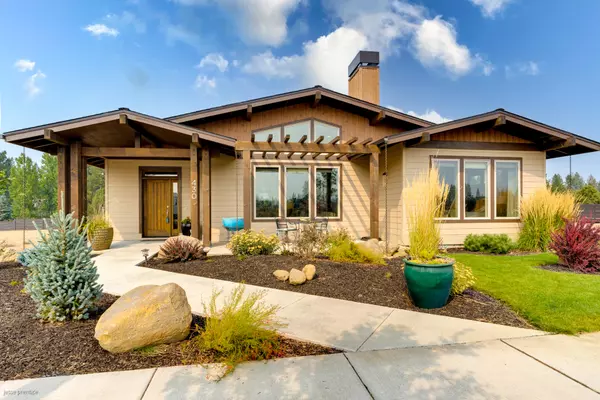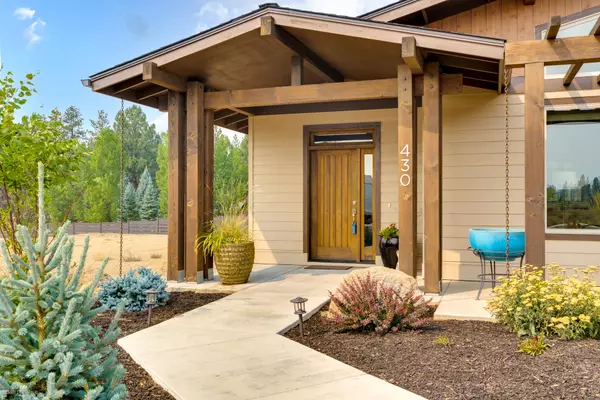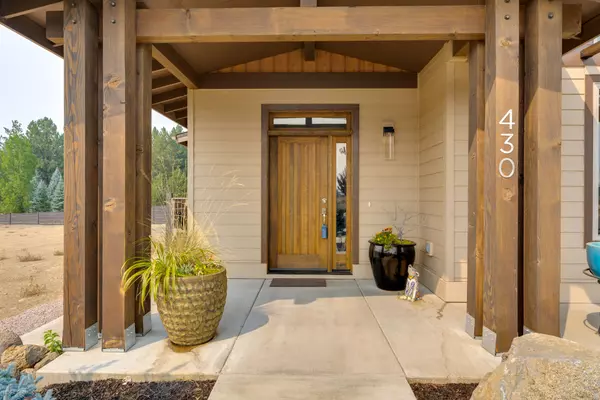$749,000
$749,500
0.1%For more information regarding the value of a property, please contact us for a free consultation.
430 Diamond Peak AVE Sisters, OR 97759
2 Beds
3 Baths
1,789 SqFt
Key Details
Sold Price $749,000
Property Type Single Family Home
Sub Type Single Family Residence
Listing Status Sold
Purchase Type For Sale
Square Footage 1,789 sqft
Price per Sqft $418
Subdivision Grand Peaks
MLS Listing ID 220130315
Sold Date 11/09/21
Style Contemporary,Ranch
Bedrooms 2
Full Baths 2
Half Baths 1
HOA Fees $140
Year Built 2019
Annual Tax Amount $4,015
Lot Size 8,276 Sqft
Acres 0.19
Lot Dimensions 0.19
Property Description
This lovely home first sold after the 2020 Tour of Homes & has a modern look w/rustic feel. Clad in sustainable low maintenance fiber-cement/cedar siding, it boasts timber pergola & entry + incredible mt. views. Inside, find an inviting space w/13' vaulted ceilings above spacious great room w/gorgeous fireplace & adjacent floating shelves. Barn door to the oversized study adds a western flair & custom blinds filter light. Entertain in a bright quartz kitchen where beauty & function merge w/8' island/bar w/built in microwave. Loads of soft-close cabinetry, floating shelves & walk-in pantry provide storage. Enjoy the patios & firepit in the artisan fenced & custom gated yard. 2 spacious master suites on opposite sides of home w/quartz counters & porcelain tile; #1 has W/I closet, elegant bathroom w frameless shower, dual sinks & 11' vanity, #2 features tub/shower & W/I closet. Delta & Moen fixtures, dual flush toilets. Gorgeous irrigated landscaping. Live where others vacation- Sisters!
Location
State OR
County Deschutes
Community Grand Peaks
Direction Directions: Hwy 126 or 20 to Sisters. Turn right (north) at Locust (becomes Camp Polk Road). Turn left on E. Diamond Peak Ave. Grand Peaks is across from the Sisters Eagle Airport.
Rooms
Basement None
Interior
Interior Features Breakfast Bar, Ceiling Fan(s), Double Vanity, Dual Flush Toilet(s), Enclosed Toilet(s), Kitchen Island, Linen Closet, Open Floorplan, Pantry, Shower/Tub Combo, Stone Counters, Tile Shower, Vaulted Ceiling(s), Walk-In Closet(s)
Heating Electric, ENERGY STAR Qualified Equipment, Forced Air, Heat Pump, Zoned
Cooling Central Air, ENERGY STAR Qualified Equipment, Heat Pump, Zoned
Fireplaces Type Great Room, Propane
Fireplace Yes
Window Features ENERGY STAR Qualified Windows,Low Emissivity Windows,Vinyl Frames
Exterior
Exterior Feature Fire Pit, Patio
Parking Features Alley Access, Asphalt, Attached, Driveway, Garage Door Opener, Storage
Garage Spaces 2.0
Community Features Park, Pickleball Court(s), Short Term Rentals Allowed
Amenities Available Landscaping, Park, Pickleball Court(s), Snow Removal
Roof Type Asphalt
Total Parking Spaces 2
Garage Yes
Building
Lot Description Fenced, Landscaped, Level, Native Plants, Sprinkler Timer(s), Sprinklers In Front, Sprinklers In Rear, Xeriscape Landscape
Entry Level One
Foundation Stemwall
Builder Name Pacific Construction
Water Public
Architectural Style Contemporary, Ranch
Structure Type Frame
New Construction No
Schools
High Schools Sisters High
Others
Senior Community No
Tax ID 276887
Security Features Carbon Monoxide Detector(s),Smoke Detector(s)
Acceptable Financing Cash, Conventional
Listing Terms Cash, Conventional
Special Listing Condition Standard
Read Less
Want to know what your home might be worth? Contact us for a FREE valuation!

Our team is ready to help you sell your home for the highest possible price ASAP






