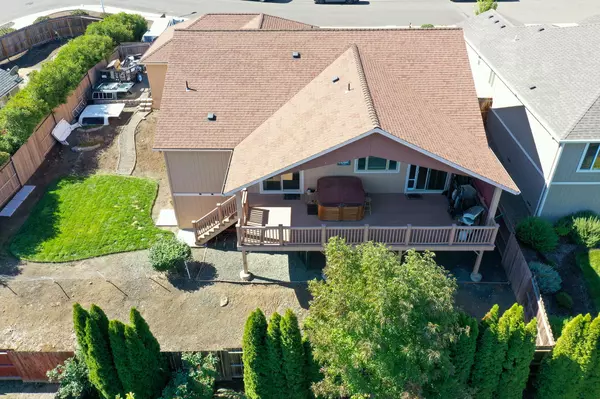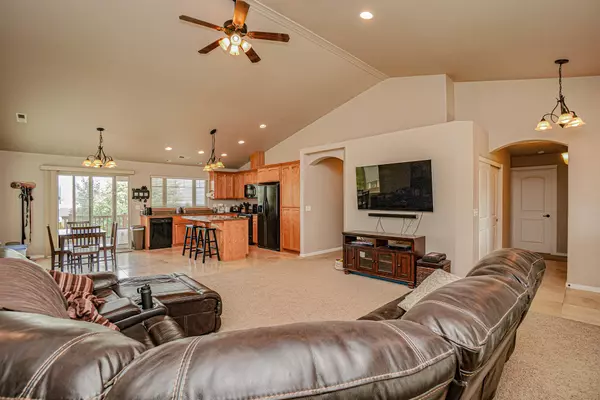$395,000
$400,000
1.3%For more information regarding the value of a property, please contact us for a free consultation.
110 Cedric CT Eagle Point, OR 97524
3 Beds
2 Baths
1,500 SqFt
Key Details
Sold Price $395,000
Property Type Single Family Home
Sub Type Single Family Residence
Listing Status Sold
Purchase Type For Sale
Square Footage 1,500 sqft
Price per Sqft $263
Subdivision Sienna Hills Phase 1
MLS Listing ID 220130860
Sold Date 11/05/21
Style Contemporary
Bedrooms 3
Full Baths 2
Year Built 2009
Annual Tax Amount $2,515
Lot Size 7,840 Sqft
Acres 0.18
Lot Dimensions 0.18
Property Description
Location, views, parking, storage and more! Check out the views of Mount McLoughlin and surrounding mountains from the covered backyard deck. Enjoy watching the fireworks on the 4th of July or soaking in the hot tub while relaxing. 3 car garage offers plenty of parking space for cars and/or toys. RV parking. Unfinished daylight basement offers great space for lots of storage. There is also ample storage space located in the garage attic with an attached ladder for access. Home features open concept, vaulted ceiling, granite countertops in the kitchen with a large island and lots of cabinet space. Master suite offers dual vanities, walk in closet and sliding glass door opening to the backyard deck. Low maintenance front and backyard with automatic timed inground sprinkler system. Transferable Fidelty Home Warranty Enhanced Plan with Pool/Spa Equip and Pre-Season HVAC Tune-Up options included. Home has a lot to offer! Seller is an active licensed Real Estate Broker in the State of OR
Location
State OR
County Jackson
Community Sienna Hills Phase 1
Direction From Hwy 62, Right on Crystal, left on N DeAnjou, left on Cedric Ct.
Rooms
Basement Daylight, Unfinished
Interior
Interior Features Ceiling Fan(s), Double Vanity, Granite Counters, Kitchen Island, Linen Closet, Open Floorplan, Shower/Tub Combo, Spa/Hot Tub, Vaulted Ceiling(s), Walk-In Closet(s)
Heating Heat Pump
Cooling Heat Pump
Window Features Double Pane Windows,Vinyl Frames
Exterior
Exterior Feature Deck, Spa/Hot Tub
Garage Driveway, Garage Door Opener, On Street, RV Access/Parking
Garage Spaces 3.0
Roof Type Composition
Total Parking Spaces 3
Garage Yes
Building
Lot Description Drip System, Fenced, Landscaped, Sprinkler Timer(s), Sprinklers In Front, Sprinklers In Rear
Entry Level One
Foundation Concrete Perimeter
Builder Name Whittle Construction
Water Public
Architectural Style Contemporary
Structure Type Concrete,Frame
New Construction No
Schools
High Schools Check With District
Others
Senior Community No
Tax ID 1-0987432
Security Features Carbon Monoxide Detector(s),Security System Owned,Smoke Detector(s)
Acceptable Financing Cash, Conventional, FHA, USDA Loan, VA Loan
Listing Terms Cash, Conventional, FHA, USDA Loan, VA Loan
Special Listing Condition Standard
Read Less
Want to know what your home might be worth? Contact us for a FREE valuation!

Our team is ready to help you sell your home for the highest possible price ASAP







