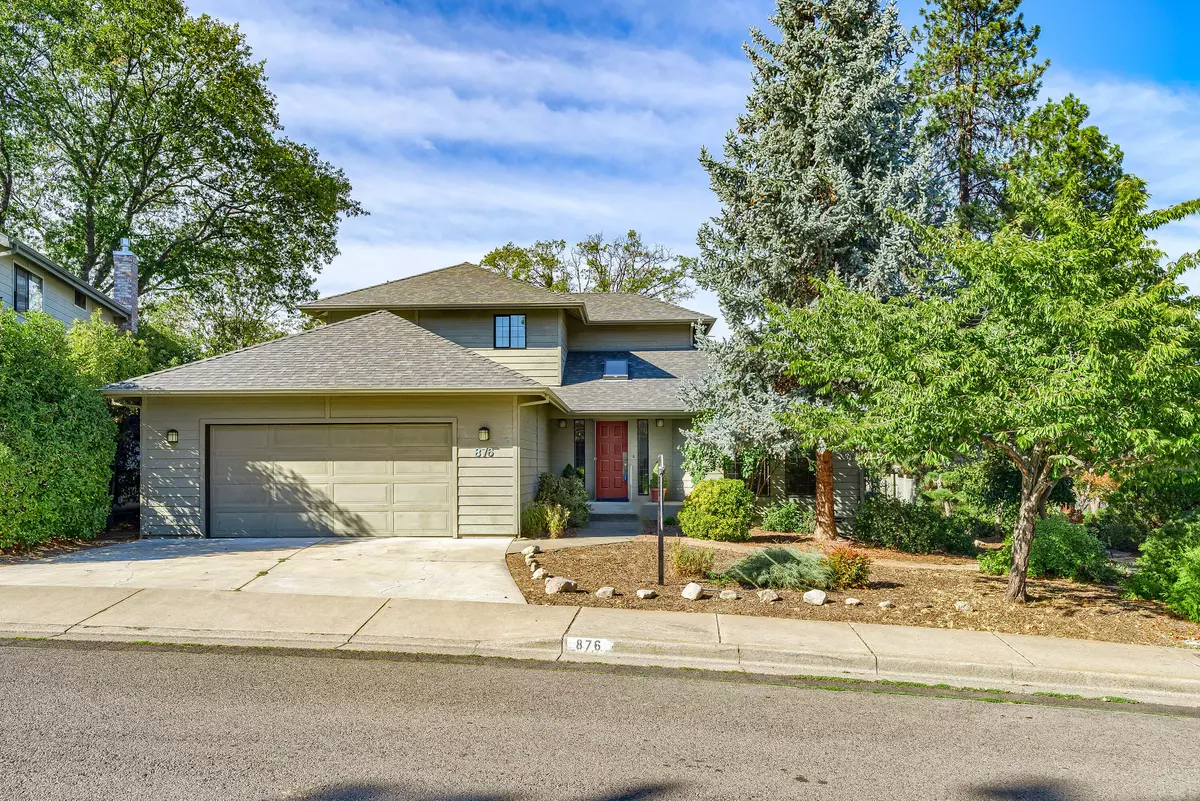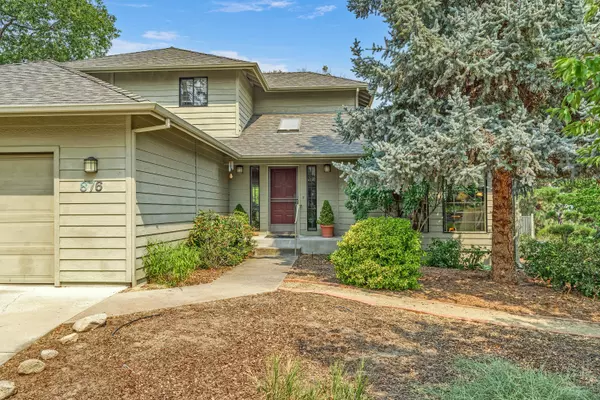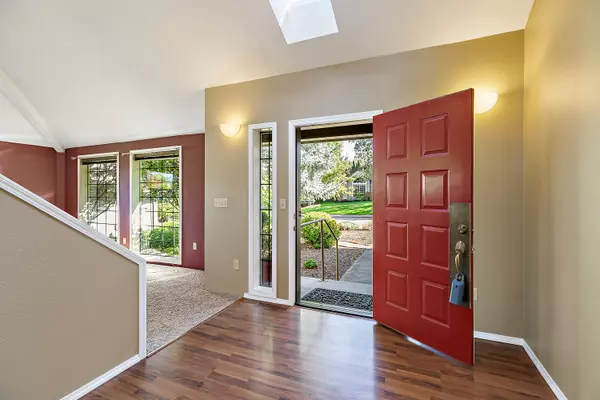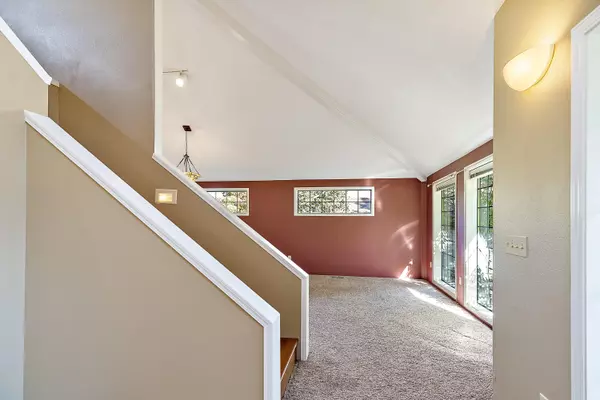$516,000
$549,000
6.0%For more information regarding the value of a property, please contact us for a free consultation.
876 Cypress Point LOOP Ashland, OR 97520
3 Beds
3 Baths
2,346 SqFt
Key Details
Sold Price $516,000
Property Type Single Family Home
Sub Type Single Family Residence
Listing Status Sold
Purchase Type For Sale
Square Footage 2,346 sqft
Price per Sqft $219
Subdivision Oak Knoll Meadows Phase 3
MLS Listing ID 220130721
Sold Date 12/09/21
Style Contemporary
Bedrooms 3
Full Baths 2
Half Baths 1
HOA Fees $175
Year Built 1991
Annual Tax Amount $6,253
Lot Size 6,969 Sqft
Acres 0.16
Lot Dimensions 0.16
Property Description
Great house, well located on a rarely available view lot within the highly desirable Oak Knoll Meadows enclave. Enjoy privacy, low traffic streets, mature landscaping and views of the setting, mountains or golf course from nearly every window. Great natural light and unique architectural features set this home aside. Three bedrooms, two and a half baths with approx. 2346 SF. Main level primary bedroom suite w/private bathroom, walk-in closet and access to the backyard patio. Inviting entryway and comfortable open floor plan, tall ceilings in the living room open to the dining area and well laid out kitchen. Separate family room. All surround the dramatic staircase leading to the two additional bedrooms and full bath upstairs. Laundry room leads to the two-car garage w/built-in storage and work area. Acres of beautiful open space w/ creeks, a pond and trails meandering through the neighborhood, privately owned by the HOA. Enjoy the many species of birds including the resident geese.
Location
State OR
County Jackson
Community Oak Knoll Meadows Phase 3
Direction Crowson Road to Oak Knoll Drive, right on Cypress Point Loop (you can take the first right or the second right due to the fact it's a loop).
Rooms
Basement None
Interior
Interior Features Breakfast Bar, Built-in Features, Central Vacuum, Enclosed Toilet(s), Granite Counters, Linen Closet, Open Floorplan, Pantry, Primary Downstairs, Shower/Tub Combo, Tile Counters, Tile Shower, Vaulted Ceiling(s), Walk-In Closet(s)
Heating Forced Air, Natural Gas
Cooling Central Air
Window Features Double Pane Windows,Vinyl Frames
Exterior
Exterior Feature Patio
Parking Features Attached, Concrete, Driveway
Garage Spaces 2.0
Community Features Access to Public Lands
Amenities Available Landscaping, Trail(s)
Roof Type Composition
Total Parking Spaces 2
Garage Yes
Building
Lot Description Drip System, Fenced, Garden, Landscaped, Level, Sprinklers In Front, Sprinklers In Rear
Entry Level Two
Foundation Block
Water Public
Architectural Style Contemporary
Structure Type Frame
New Construction No
Schools
High Schools Ashland High
Others
Senior Community No
Tax ID 10791001
Security Features Carbon Monoxide Detector(s),Smoke Detector(s)
Acceptable Financing Cash, Conventional, VA Loan
Listing Terms Cash, Conventional, VA Loan
Special Listing Condition Standard
Read Less
Want to know what your home might be worth? Contact us for a FREE valuation!

Our team is ready to help you sell your home for the highest possible price ASAP







