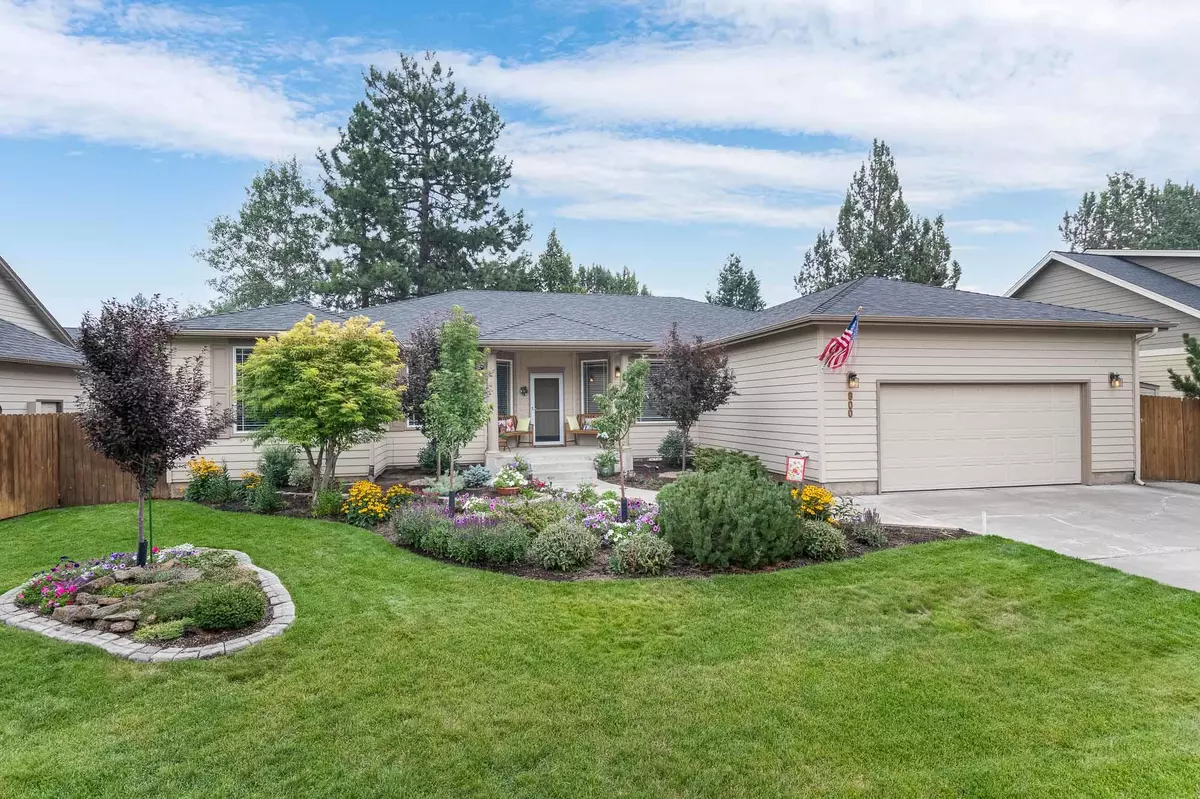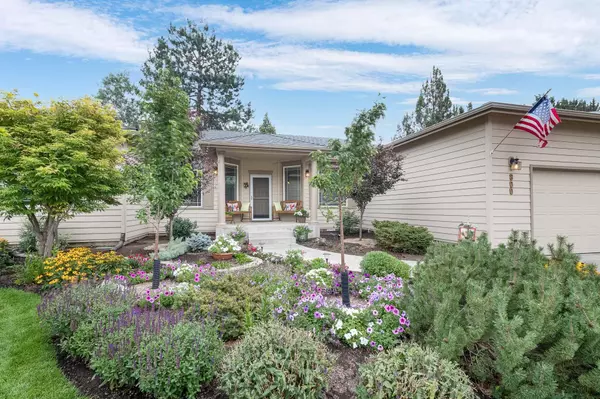$739,000
$739,000
For more information regarding the value of a property, please contact us for a free consultation.
800 Shadowood DR Bend, OR 97702
4 Beds
2 Baths
2,416 SqFt
Key Details
Sold Price $739,000
Property Type Single Family Home
Sub Type Single Family Residence
Listing Status Sold
Purchase Type For Sale
Square Footage 2,416 sqft
Price per Sqft $305
Subdivision Tanglewood
MLS Listing ID 220129914
Sold Date 10/13/21
Style Northwest
Bedrooms 4
Full Baths 2
Year Built 1997
Annual Tax Amount $4,668
Lot Size 9,147 Sqft
Acres 0.21
Lot Dimensions 0.21
Property Description
Perfectly appointed and meticulously maintained single level home in Bend. Tanglewood is a very nice neighborhood with quiet streets but still close to all you need & want to do! Close proximity to Larkspur trail and shopping centers. Great room layout with convenient gas FP, open to the kitchen which offers granite slab counters with eating bar, lots of cabinetry, large pantry, and stainless appliances. A formal dining room and an office just off the wide entry. Spacious primary bedroom suite boasts a walk-in closet, access to the back yard, jetted soaking tub, step-in shower, and double sink vanity- all with newly updated fixtures. 3 Picture-perfect guest bedrooms and newly renovated full bath with tub/shower combo are nicely separated on the opposite side of the home. Beautifully landscaped with colorful flowers, shrubs and trees. Convenient storage shed for yard implements at the side yard. 2-Car garage has tons of storage space! So much to offer in one perfect package!
Location
State OR
County Deschutes
Community Tanglewood
Rooms
Basement None
Interior
Interior Features Breakfast Bar, Ceiling Fan(s), Double Vanity, Enclosed Toilet(s), Fiberglass Stall Shower, Granite Counters, Jetted Tub, Kitchen Island, Linen Closet, Open Floorplan, Pantry, Primary Downstairs, Shower/Tub Combo, Smart Locks, Solid Surface Counters, Walk-In Closet(s)
Heating Forced Air, Natural Gas
Cooling Central Air
Fireplaces Type Gas, Great Room
Fireplace Yes
Window Features Double Pane Windows,Skylight(s),Vinyl Frames
Exterior
Exterior Feature Deck, Patio
Parking Features Attached, Concrete, Driveway, Garage Door Opener
Garage Spaces 2.0
Community Features Gas Available, Trail(s)
Roof Type Composition
Total Parking Spaces 2
Garage Yes
Building
Lot Description Fenced, Landscaped, Level, Smart Irrigation, Sprinkler Timer(s), Sprinklers In Front, Sprinklers In Rear
Entry Level One
Foundation Stemwall
Water Public, Water Meter
Architectural Style Northwest
Structure Type Frame
New Construction No
Schools
High Schools Check With District
Others
Senior Community No
Tax ID 192129
Security Features Carbon Monoxide Detector(s),Smoke Detector(s)
Acceptable Financing Cash, Conventional, FHA, VA Loan
Listing Terms Cash, Conventional, FHA, VA Loan
Special Listing Condition Standard
Read Less
Want to know what your home might be worth? Contact us for a FREE valuation!

Our team is ready to help you sell your home for the highest possible price ASAP







