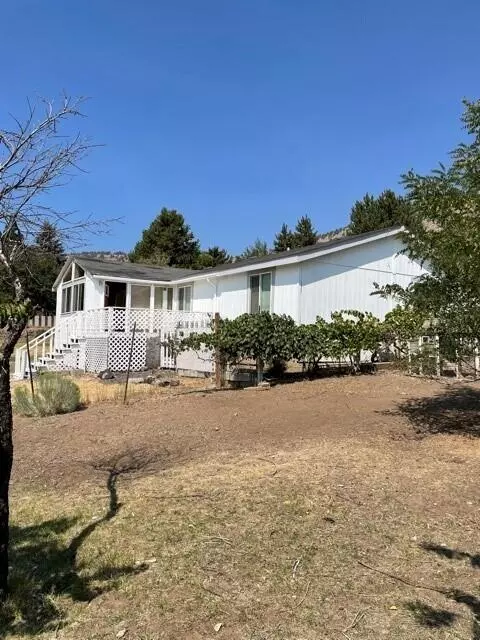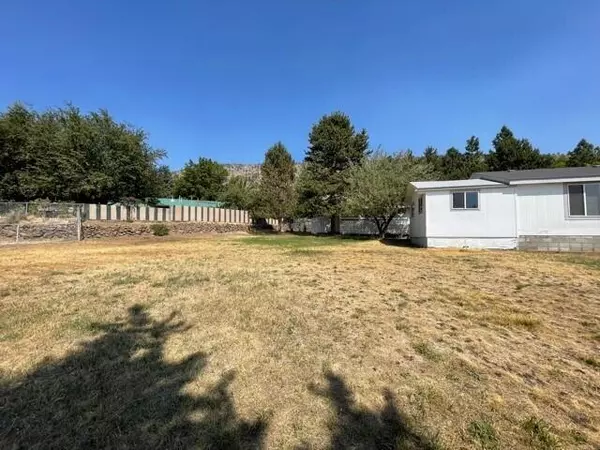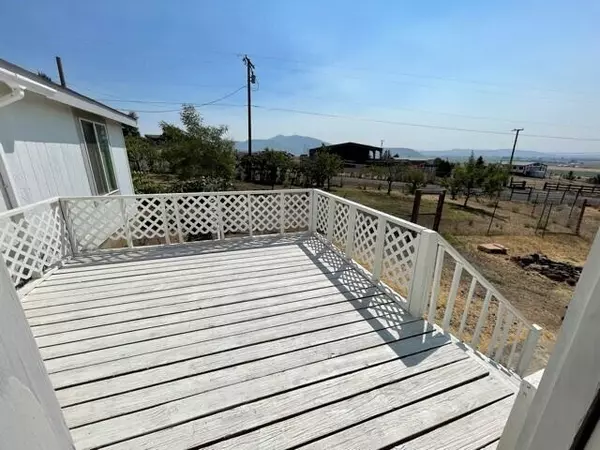$273,000
$325,000
16.0%For more information regarding the value of a property, please contact us for a free consultation.
12059 Clovis DR Klamath Falls, OR 97603
3 Beds
2 Baths
1,942 SqFt
Key Details
Sold Price $273,000
Property Type Manufactured Home
Sub Type Manufactured On Land
Listing Status Sold
Purchase Type For Sale
Square Footage 1,942 sqft
Price per Sqft $140
Subdivision Pine Grove Ponderosa -Second Addition
MLS Listing ID 220130704
Sold Date 11/05/21
Style Traditional
Bedrooms 3
Full Baths 2
Year Built 1998
Annual Tax Amount $1,825
Lot Size 1.000 Acres
Acres 1.0
Lot Dimensions 1.0
Property Description
This MF home on 1acre in Pine Grove is set up nicely for animals with property fenced and cross fenced. 3 bedroom, 2 bath home with open floor plan, vaulted ceilings, split living, nice large sun room off living room, den or office as well as a separate hobby/storage room off back of the home just behind the carport. Kitchen, dining room and laundry porch have newer laminate floor. home has certified wood stove and is part of the pine grove water district that is $45 a month year round. Outside there is a small animal shelter, fenced in orchard with several fruit trees and grape vines. There is a two car garage plus carport and shed for extra storage.
Location
State OR
County Klamath
Community Pine Grove Ponderosa -Second Addition
Direction Hwy 140 E to second Pine Grove Rd, left onto Pine Grove Rd, right onto Clovis Dr, home will be up the road on the left side.
Interior
Interior Features Breakfast Bar, Fiberglass Stall Shower, Laminate Counters, Open Floorplan, Pantry, Shower/Tub Combo, Vaulted Ceiling(s), Walk-In Closet(s)
Heating Forced Air, Natural Gas, Wood
Cooling None
Window Features Vinyl Frames
Exterior
Exterior Feature Deck, Patio
Garage Detached Carport, Driveway, Gravel, RV Access/Parking
Garage Spaces 2.0
Roof Type Composition
Porch true
Total Parking Spaces 2
Garage Yes
Building
Lot Description Corner Lot, Fenced, Garden, Level, Pasture
Entry Level One
Foundation Block
Water Other
Architectural Style Traditional
Structure Type Manufactured House
New Construction No
Schools
High Schools Henley High
Others
Senior Community No
Tax ID 595519
Security Features Carbon Monoxide Detector(s),Smoke Detector(s)
Acceptable Financing Cash, Conventional
Listing Terms Cash, Conventional
Special Listing Condition Standard
Read Less
Want to know what your home might be worth? Contact us for a FREE valuation!

Our team is ready to help you sell your home for the highest possible price ASAP







