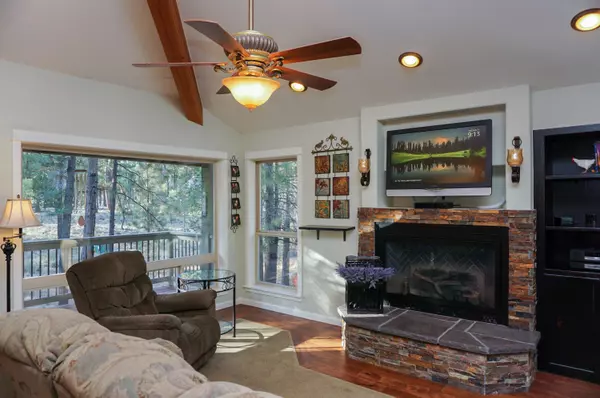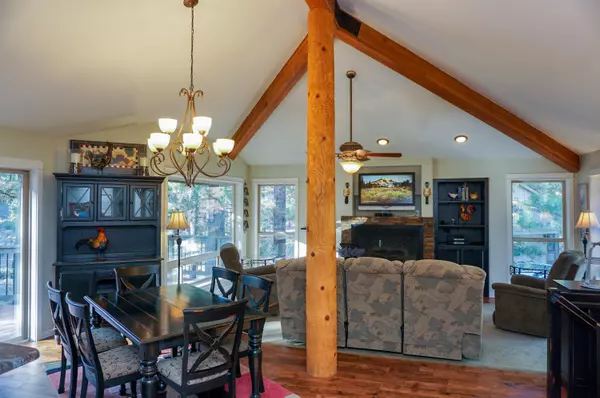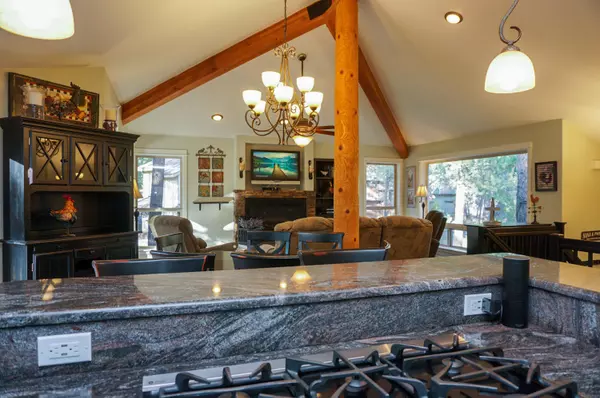$1,475,000
$1,475,000
For more information regarding the value of a property, please contact us for a free consultation.
58029-7 Cypress LN Sunriver, OR 97707
5 Beds
4 Baths
3,643 SqFt
Key Details
Sold Price $1,475,000
Property Type Single Family Home
Sub Type Single Family Residence
Listing Status Sold
Purchase Type For Sale
Square Footage 3,643 sqft
Price per Sqft $404
Subdivision Fairway Point Villag
MLS Listing ID 220130412
Sold Date 03/03/22
Style Contemporary
Bedrooms 5
Full Baths 3
Half Baths 1
HOA Fees $140
Year Built 1991
Annual Tax Amount $7,052
Lot Size 10,454 Sqft
Acres 0.24
Lot Dimensions 0.24
Property Description
Sunriver home for sale. Reverse living , complete with expansive upper deck , with stamped concrete lower deck. Large 3 car garage. Laundry on both levels. Spacious second living/ game room. Granite counters , hardwood floors and oversized tiles on bathroom counters and floors. Kitchen with large walk in pantry is open to dinning area and Living Room. 3 master bedrooms ,Main master with French Doors on to the deck. His and her closet Second laundry is in the master bathroom., with beautiful soaking tub and walk-in shower. 50 year roof installed in 2017 . Custom architecture and design by Northwest local favorite Don Mackprang. (Existing and Addition.)
Wine Closet,
Double oven,
RIng,
Nest,
Storage closet in garage,
Refrig and Dishwasher in laundry room,
Storage for canoes and kayaks
Pump that moves hot water quickly to 2nd floor.
Hot tub space is hot tub ready
Location
State OR
County Deschutes
Community Fairway Point Villag
Direction Circle 9 , take exit for East Cascade to Cypress Lane , at top of Cypress take left to end of street.
Rooms
Basement Finished, Full
Interior
Interior Features Breakfast Bar, Built-in Features, Ceiling Fan(s), Double Vanity, Fiberglass Stall Shower, Granite Counters, Linen Closet, Open Floorplan, Pantry, Primary Downstairs, Shower/Tub Combo, Smart Thermostat, Soaking Tub, Solar Tube(s), Solid Surface Counters, Tile Counters, Tile Shower, Vaulted Ceiling(s), Walk-In Closet(s)
Heating Forced Air, Free-Standing, Natural Gas, Pellet Stove
Cooling None
Fireplaces Type Family Room, Gas, Insert, Living Room, Primary Bedroom
Fireplace Yes
Window Features Double Pane Windows,Skylight(s),Vinyl Frames
Exterior
Exterior Feature Deck, Patio
Parking Features Asphalt, Attached, Garage Door Opener, Storage
Garage Spaces 3.0
Community Features Access to Public Lands, Gas Available, Park, Pickleball Court(s), Playground, Short Term Rentals Allowed, Sport Court, Tennis Court(s), Trail(s)
Amenities Available Airport/Runway, Clubhouse, Fitness Center, Golf Course, Park, Pickleball Court(s), Playground, Pool, Resort Community, RV/Boat Storage, Security, Sewer, Snow Removal, Sport Court, Stable(s), Tennis Court(s), Trail(s)
Roof Type Composition
Accessibility Smart Technology
Total Parking Spaces 3
Garage Yes
Building
Lot Description Level, Wooded
Entry Level Two
Foundation Stemwall
Water Private
Architectural Style Contemporary
Structure Type Frame
New Construction No
Schools
High Schools Bend Sr High
Others
Senior Community No
Tax ID 169914
Security Features Carbon Monoxide Detector(s),Smoke Detector(s)
Acceptable Financing Cash, Conventional
Listing Terms Cash, Conventional
Special Listing Condition Standard
Read Less
Want to know what your home might be worth? Contact us for a FREE valuation!

Our team is ready to help you sell your home for the highest possible price ASAP







