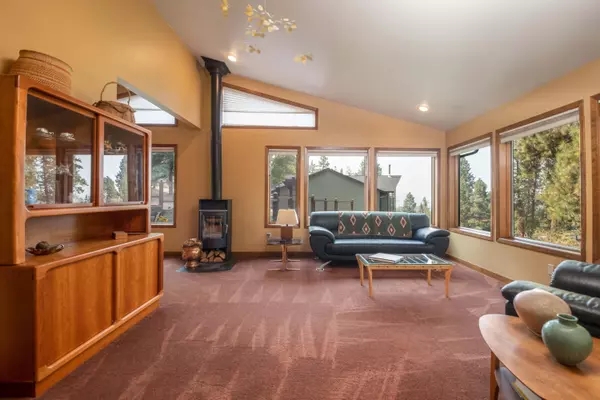$470,000
$479,900
2.1%For more information regarding the value of a property, please contact us for a free consultation.
1110 Lynnewood BLVD Klamath Falls, OR 97601
5 Beds
3 Baths
2,596 SqFt
Key Details
Sold Price $470,000
Property Type Single Family Home
Sub Type Single Family Residence
Listing Status Sold
Purchase Type For Sale
Square Footage 2,596 sqft
Price per Sqft $181
Subdivision Lynnewood
MLS Listing ID 220130415
Sold Date 12/01/21
Style Contemporary
Bedrooms 5
Full Baths 2
Half Baths 1
Year Built 1991
Annual Tax Amount $3,139
Lot Size 0.330 Acres
Acres 0.33
Lot Dimensions 0.33
Property Description
Warm and inviting contemporary design describe this 5 bedroom, 2 ½ bath home built in 1991 that has been beautifully maintained and loved with many fine updates. 2.600 sq.ft. of living area, a great room with vaulted ceilings, heated by a very efficient Danish certified wood stove, plus a heat pump and A/C. Concrete tile roof, Cedar Plank Siding stained in 2018, Anderson wood windows, new flooring, solid wood interior doors + an alarm system. Remodeled bathrooms, Cook's dream kitchen with oak cabinets, pull out drawers, lazy susan, pantry, granite counters, Italian gas range and eating bar. Lovely back yard with a grape arbor, trailing vines and flowers, garden shed, and side deck to enjoy the lake and mountain views.
Location
State OR
County Klamath
Community Lynnewood
Direction West on Lakeshore Dr. turn left on Lynnewood, home is on the right.
Rooms
Basement None
Interior
Interior Features Breakfast Bar, Built-in Features, Ceiling Fan(s), Granite Counters, Linen Closet, Open Floorplan, Tile Counters, Tile Shower, Vaulted Ceiling(s), Wired for Data
Heating Electric, Heat Pump, Wood
Cooling Heat Pump
Fireplaces Type Great Room, Wood Burning
Fireplace Yes
Window Features Double Pane Windows,Wood Frames
Exterior
Exterior Feature Deck, Patio
Garage Asphalt, Driveway, Garage Door Opener, Storage
Garage Spaces 2.0
Community Features Access to Public Lands, Gas Available, Park, Pickleball Court(s), Playground, Sewer Assessment, Trail(s)
Roof Type Tile
Total Parking Spaces 2
Garage Yes
Building
Lot Description Fenced, Landscaped, Level, Sloped, Sprinkler Timer(s), Sprinklers In Front, Sprinklers In Rear, Wooded
Entry Level Two
Foundation Block
Water Public
Architectural Style Contemporary
Structure Type Frame
New Construction No
Schools
High Schools Check With District
Others
Senior Community No
Tax ID R425999
Security Features Carbon Monoxide Detector(s),Security System Owned,Smoke Detector(s)
Acceptable Financing Cash, Conventional
Listing Terms Cash, Conventional
Special Listing Condition Standard
Read Less
Want to know what your home might be worth? Contact us for a FREE valuation!

Our team is ready to help you sell your home for the highest possible price ASAP







