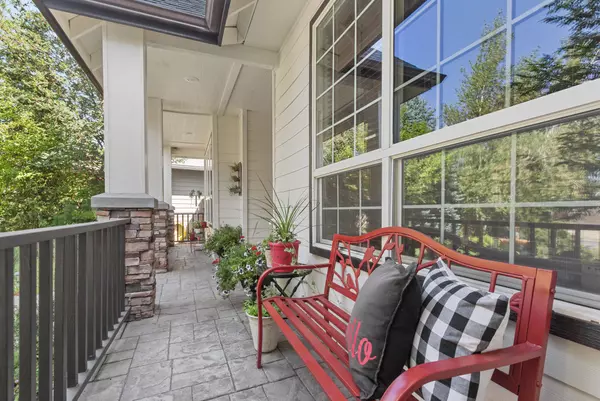$1,011,000
$1,050,000
3.7%For more information regarding the value of a property, please contact us for a free consultation.
796 Briarwood CT Bend, OR 97702
4 Beds
3 Baths
3,098 SqFt
Key Details
Sold Price $1,011,000
Property Type Single Family Home
Sub Type Single Family Residence
Listing Status Sold
Purchase Type For Sale
Square Footage 3,098 sqft
Price per Sqft $326
Subdivision Tanglewood
MLS Listing ID 220130201
Sold Date 11/24/21
Style Northwest,Traditional
Bedrooms 4
Full Baths 3
Year Built 2002
Annual Tax Amount $6,276
Lot Size 9,583 Sqft
Acres 0.22
Lot Dimensions 0.22
Property Description
Welcome home to Tanglewood in SE Bend. Grand entryway and an office complete with a fireplace and bookshelves. Nearby formal dining room can also be used as an office or craft room. The large gourmet kitchen includes many features like granite counters, abundant storage and a walk-in pantry. The Primary bedroom on the main level has a walk-in closet and full bath with a jetted tub. Upstairs are three more bedrooms, two with walk-in closets, an open ceiling living room and adjacent bonus room currently used as a theater/music room. The large backyard is perfect for entertaining with an 8 person hot tub and a pond with a waterfall. Grow veggies in raised garden beds made from reclaimed wood. The 3 car garage is fitted with a 250 V plug for an electric car or shop tools and provides ample storage space in attic. There's a bonus shop area on the side of the house with built-in workbenches, generous lighting, and space for tools and adventuring toys for enjoying all that Bend has to offer.
Location
State OR
County Deschutes
Community Tanglewood
Interior
Interior Features Breakfast Bar, Built-in Features, Ceiling Fan(s), Central Vacuum, Double Vanity, Enclosed Toilet(s), Granite Counters, Jetted Tub, Kitchen Island, Linen Closet, Open Floorplan, Pantry, Primary Downstairs, Shower/Tub Combo, Smart Locks, Smart Thermostat, Spa/Hot Tub, Stone Counters, Vaulted Ceiling(s), Walk-In Closet(s), Wired for Sound
Heating Forced Air, Heat Pump, Natural Gas
Cooling Central Air, Heat Pump
Fireplaces Type Gas, Living Room, Office
Fireplace Yes
Window Features Double Pane Windows,Vinyl Frames
Exterior
Exterior Feature Courtyard, Fire Pit, Patio, Spa/Hot Tub
Parking Features Attached, Concrete, Driveway, Garage Door Opener, Storage
Garage Spaces 3.0
Roof Type Composition
Total Parking Spaces 3
Garage Yes
Building
Lot Description Drip System, Fenced, Garden, Landscaped, Sprinkler Timer(s), Sprinklers In Front, Sprinklers In Rear, Water Feature
Entry Level Two
Foundation Stemwall
Water Public, Water Meter
Architectural Style Northwest, Traditional
Structure Type Frame
New Construction No
Schools
High Schools Bend Sr High
Others
Senior Community No
Tax ID 202870
Security Features Carbon Monoxide Detector(s),Smoke Detector(s)
Acceptable Financing Cash, Conventional
Listing Terms Cash, Conventional
Special Listing Condition Standard
Read Less
Want to know what your home might be worth? Contact us for a FREE valuation!

Our team is ready to help you sell your home for the highest possible price ASAP







