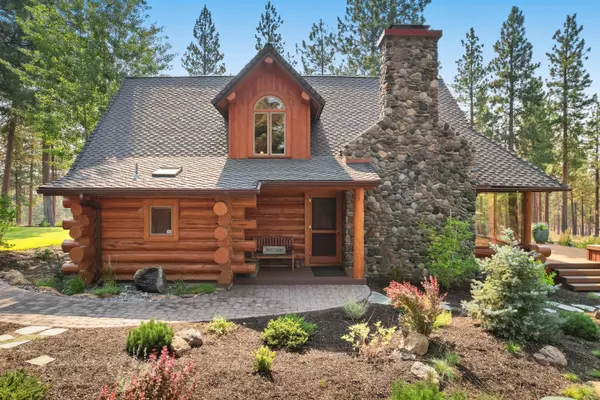$1,555,000
$1,595,000
2.5%For more information regarding the value of a property, please contact us for a free consultation.
69877 California TRL Sisters, OR 97759
3 Beds
4 Baths
2,674 SqFt
Key Details
Sold Price $1,555,000
Property Type Single Family Home
Sub Type Single Family Residence
Listing Status Sold
Purchase Type For Sale
Square Footage 2,674 sqft
Price per Sqft $581
Subdivision Cascade Meadow Ranch
MLS Listing ID 220130331
Sold Date 10/13/21
Style Log
Bedrooms 3
Full Baths 3
Half Baths 1
HOA Fees $6,500
Year Built 1983
Annual Tax Amount $11,893
Lot Size 2.960 Acres
Acres 2.96
Lot Dimensions 2.96
Property Description
Revel in the magic of mountain vistas and stunning sunsets from this home at Cascade Meadow Ranch. This one-of-a-kind log home has been meticulously maintained & updated. Guests will appreciate their own private quarters complete with bedroom, bathroom, fireplace, kitchen, sitting area and deck. You'll enjoy having a two-car carport and large three bay garage. This beautiful private homesite is buffered on three sides by protected open spaces.
There are 24 homes on the ranch with 2 remaining building sites. Could it be your ''dream come true'' to live the ranch life on 300+ acres surrounded by National Forest with your own ranch managers, just two miles from downtown Sisters? Residents enjoy tennis courts, 100+ acres of irrigated meadows, lakes and a private equestrian facility complete with indoor arena. Don't think twice about not having horses as you'll be among half the residents who enjoy their beauty with none of the responsibilities of equine ownership.
Location
State OR
County Deschutes
Community Cascade Meadow Ranch
Rooms
Basement None
Interior
Interior Features Breakfast Bar, Double Vanity, Kitchen Island, Primary Downstairs, Shower/Tub Combo, Soaking Tub, Solid Surface Counters, Tile Shower, Walk-In Closet(s)
Heating Baseboard, Electric, Forced Air, Heat Pump, Propane, Wood
Cooling Heat Pump, Other
Fireplaces Type Great Room, Wood Burning
Fireplace Yes
Window Features Double Pane Windows,Skylight(s),Wood Frames
Exterior
Exterior Feature Deck, Patio, Spa/Hot Tub
Parking Features Asphalt, Detached, Driveway, Garage Door Opener, Heated Garage, Workshop in Garage, Other
Garage Spaces 2.0
Community Features Park
Amenities Available Clubhouse, Gated, Tennis Court(s)
Roof Type Composition
Total Parking Spaces 2
Garage Yes
Building
Lot Description Adjoins Public Lands, Drip System, Landscaped, Native Plants, Sprinkler Timer(s), Sprinklers In Front, Sprinklers In Rear
Entry Level Two
Foundation Stemwall
Water Well
Architectural Style Log
Structure Type Log
New Construction No
Schools
High Schools Sisters High
Others
Senior Community No
Tax ID 168696
Security Features Carbon Monoxide Detector(s),Smoke Detector(s)
Acceptable Financing Cash, Conventional, FHA, VA Loan
Listing Terms Cash, Conventional, FHA, VA Loan
Special Listing Condition Standard
Read Less
Want to know what your home might be worth? Contact us for a FREE valuation!

Our team is ready to help you sell your home for the highest possible price ASAP






