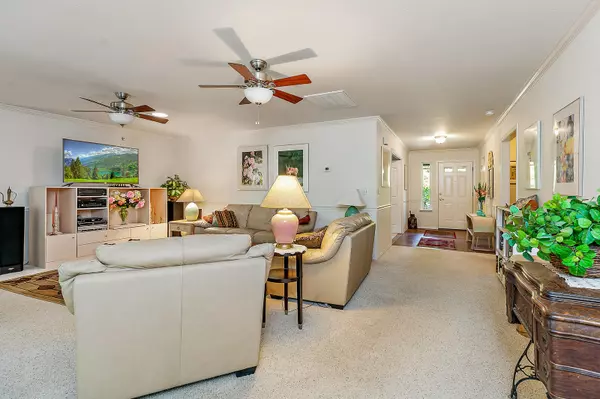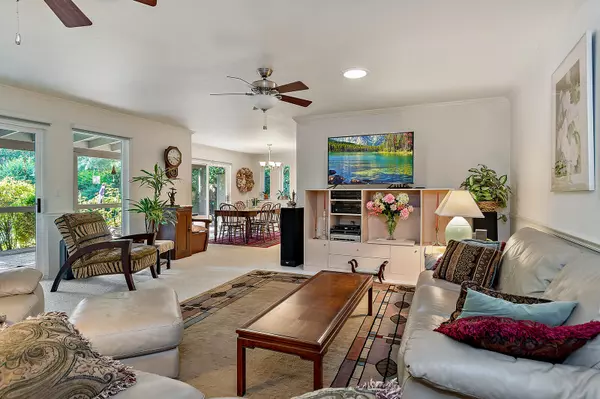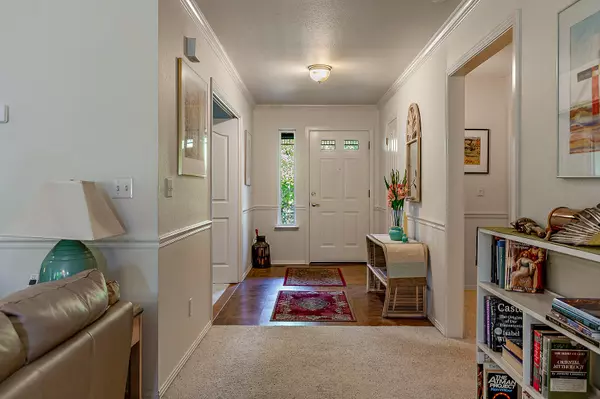$599,000
$599,500
0.1%For more information regarding the value of a property, please contact us for a free consultation.
351 Bridge ST Ashland, OR 97520
4 Beds
4 Baths
2,536 SqFt
Key Details
Sold Price $599,000
Property Type Single Family Home
Sub Type Single Family Residence
Listing Status Sold
Purchase Type For Sale
Square Footage 2,536 sqft
Price per Sqft $236
Subdivision Southern Home Tract
MLS Listing ID 220130189
Sold Date 10/06/21
Style Ranch
Bedrooms 4
Full Baths 3
Half Baths 1
Year Built 1992
Annual Tax Amount $5,210
Lot Size 8,276 Sqft
Acres 0.19
Lot Dimensions 0.19
Property Description
Beautiful single level home with lovely gardens in a prime Ashland location. This home has a terrific layout and is filled with natural light. The great room has a wall of windows that open to the lushly landscaped background. The kitchen is spacious and has a breakfast bar, island and solid wood cabinetry. A mudroom/laundry room with a 1/2 bath leads to the two car garage. There are three en suite bedrooms with the main primary separated from the other bedrooms, creating a peaceful oasis. A fourth bedroom is used as an office, and could be a media/family room. One of the bedrooms has a separate outdoor entrance, making it perfect for guests or as a potential income stream. New roof over main dwelling in 2018. The backyard has a covered deck that looks onto mature plantings, creating privacy and quiet. Garden beds and various fruit trees will satisfy any home gardener. All of this and close to SOU, downtown and parks.
Location
State OR
County Jackson
Community Southern Home Tract
Interior
Interior Features Breakfast Bar, Ceiling Fan(s), In-Law Floorplan, Kitchen Island, Linen Closet, Open Floorplan, Pantry, Primary Downstairs, Solar Tube(s), Walk-In Closet(s), Wired for Data
Heating Forced Air, Natural Gas
Cooling Central Air
Window Features Double Pane Windows,Vinyl Frames
Exterior
Exterior Feature Deck, Patio
Parking Features Attached, Concrete, Driveway, Garage Door Opener
Garage Spaces 2.0
Roof Type Composition
Accessibility Accessible Approach with Ramp
Total Parking Spaces 2
Garage Yes
Building
Lot Description Fenced, Garden, Landscaped, Level
Entry Level One
Foundation Block
Water Public
Architectural Style Ranch
Structure Type Frame
New Construction No
Schools
High Schools Ashland High
Others
Senior Community No
Tax ID 1-0078527
Security Features Carbon Monoxide Detector(s),Smoke Detector(s)
Acceptable Financing Cash, Conventional
Listing Terms Cash, Conventional
Special Listing Condition Standard
Read Less
Want to know what your home might be worth? Contact us for a FREE valuation!

Our team is ready to help you sell your home for the highest possible price ASAP







