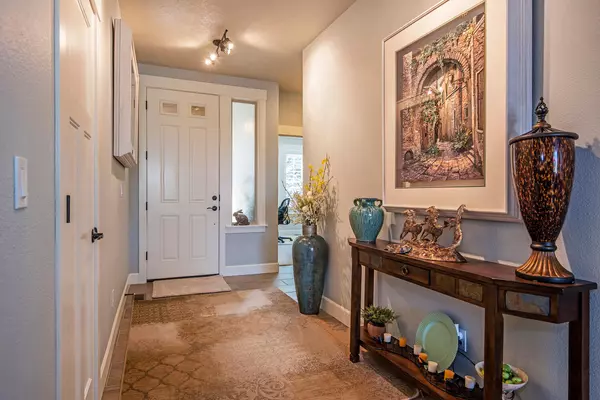$650,000
$659,000
1.4%For more information regarding the value of a property, please contact us for a free consultation.
720 Wildwood Falls CT Redmond, OR 97756
3 Beds
2 Baths
1,674 SqFt
Key Details
Sold Price $650,000
Property Type Single Family Home
Sub Type Single Family Residence
Listing Status Sold
Purchase Type For Sale
Square Footage 1,674 sqft
Price per Sqft $388
Subdivision Eagle Crest
MLS Listing ID 220130058
Sold Date 11/03/21
Style Northwest,Prairie,Ranch,Traditional
Bedrooms 3
Full Baths 2
HOA Fees $122
Year Built 2014
Annual Tax Amount $4,755
Lot Size 9,147 Sqft
Acres 0.21
Lot Dimensions 0.21
Property Description
Former model home on one of the newer streets in The Falls 55+ community. Many upgrades including hardwood flooring in the kitchen and dining area and tile counters with glass accents, a luxurious master suite with walk-in shower, an oversized garage with shop area, an extended covered patio that back to green space and plantation shutters throughout and beautiful landscaping. Earth Advantage Gold certified. The Falls neighborhood also has a private clubhouse with kitchen, library, game room and exercise facility. Eagle Crest is home to three 18-hole golf courses, sports centers, miles of trails, 3 swimming pools, indoor/outdoor tennis, racquetball and pickleball courts, restaurants and more.
Location
State OR
County Deschutes
Community Eagle Crest
Direction Victoria Falls Drive to Wildwood Falls Ct.
Rooms
Basement None
Interior
Interior Features Breakfast Bar, Built-in Features, Double Vanity, Kitchen Island, Linen Closet, Open Floorplan, Tile Counters, Tile Shower, Vaulted Ceiling(s), Walk-In Closet(s)
Heating Electric, Forced Air, Heat Pump
Cooling Central Air, Heat Pump
Fireplaces Type Great Room, Propane
Fireplace Yes
Window Features Double Pane Windows,Vinyl Frames
Exterior
Exterior Feature Patio
Parking Features Attached, Driveway, Garage Door Opener, Workshop in Garage
Garage Spaces 2.0
Community Features Access to Public Lands, Pickleball Court(s), Playground, Short Term Rentals Not Allowed, Sport Court, Tennis Court(s), Trail(s)
Amenities Available Clubhouse, Firewise Certification, Fitness Center, Golf Course, Landscaping, Park, Pickleball Court(s), Playground, Pool, Resort Community, Restaurant, Sewer, Snow Removal, Sport Court, Tennis Court(s), Trail(s)
Roof Type Composition
Accessibility Accessible Approach with Ramp, Accessible Bedroom, Accessible Closets, Accessible Doors, Accessible Entrance, Accessible Full Bath, Accessible Hallway(s), Accessible Kitchen
Total Parking Spaces 2
Garage Yes
Building
Lot Description Corner Lot, Drip System, Landscaped, Level, Sprinkler Timer(s), Sprinklers In Front
Entry Level One
Foundation Stemwall
Water Private
Architectural Style Northwest, Prairie, Ranch, Traditional
Structure Type Frame
New Construction No
Schools
High Schools Ridgeview High
Others
Senior Community Yes
Tax ID 269636
Security Features Carbon Monoxide Detector(s),Smoke Detector(s)
Acceptable Financing Cash, Conventional
Listing Terms Cash, Conventional
Special Listing Condition Standard
Read Less
Want to know what your home might be worth? Contact us for a FREE valuation!

Our team is ready to help you sell your home for the highest possible price ASAP







