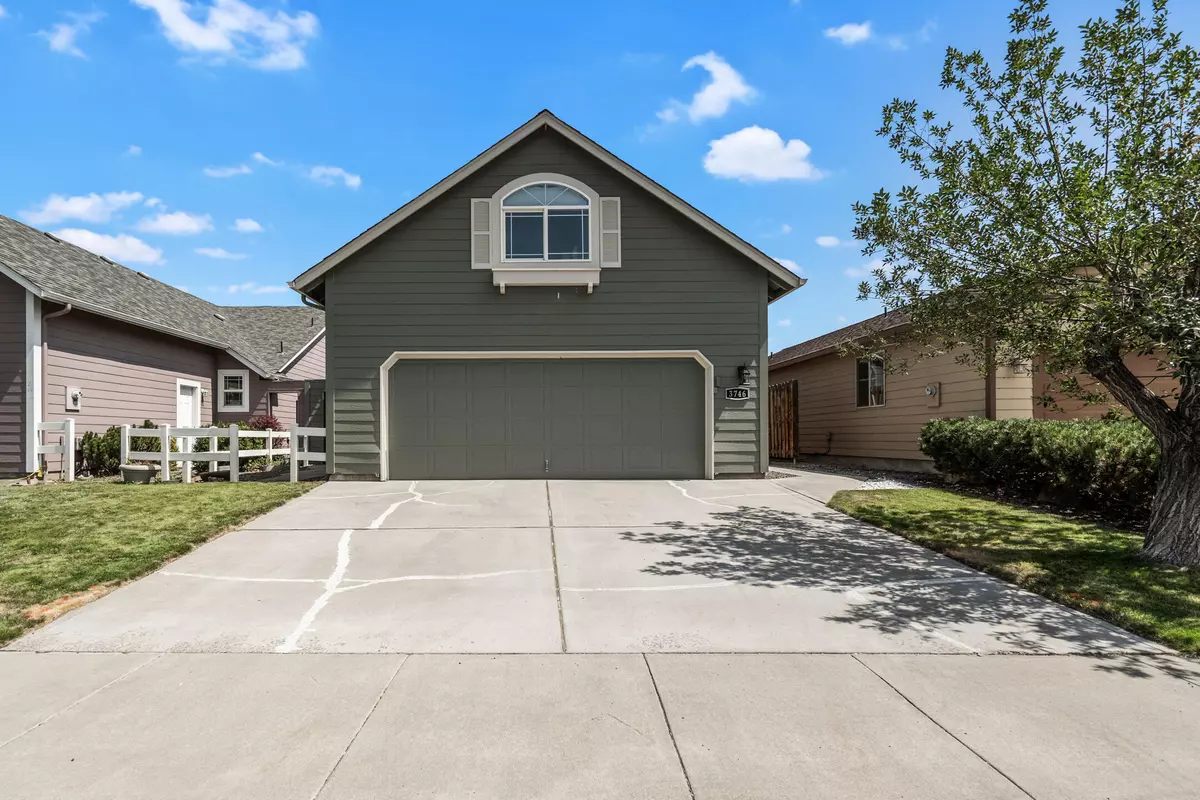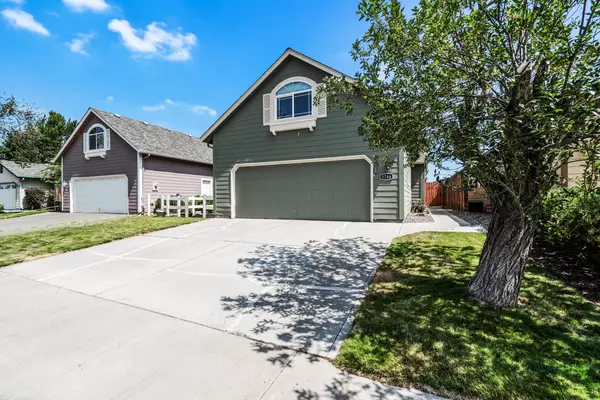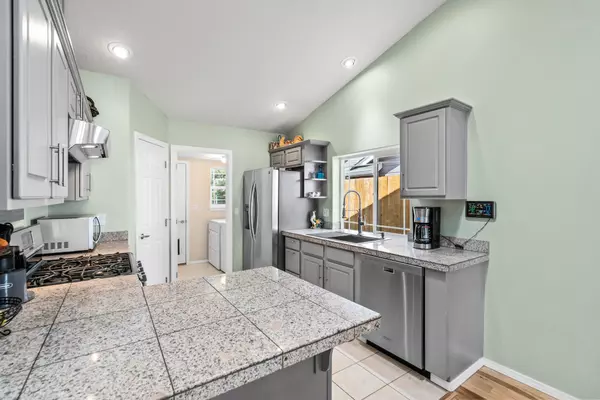$429,900
$429,900
For more information regarding the value of a property, please contact us for a free consultation.
3746 Sam Snead CT Redmond, OR 97756
2 Beds
2 Baths
1,496 SqFt
Key Details
Sold Price $429,900
Property Type Single Family Home
Sub Type Single Family Residence
Listing Status Sold
Purchase Type For Sale
Square Footage 1,496 sqft
Price per Sqft $287
Subdivision Greens At Redmond
MLS Listing ID 220130008
Sold Date 10/13/21
Style Craftsman,Traditional
Bedrooms 2
Full Baths 2
HOA Fees $405
Year Built 2001
Annual Tax Amount $3,218
Lot Size 4,356 Sqft
Acres 0.1
Lot Dimensions 0.1
Property Description
Charming home in desirable Greens at Redmond neighborhood. Access to the golf course is just right around the corner! Located at the south end of Redmond - be close to both Bend & Downtown Redmond. Lives like a single-level home with most rooms on first floor; sizable bonus area is the only room on the second-level, perfect for additional entertaining space, office, gym, or more! Vaulted ceilings throughout with open, great room style floor plan makes this home feel light, bright, & spacious! No houses built behind this home, providing more private enjoyment & use of backyard. Low-maintenance yard with concrete patio & beautiful pergola with excellent retained, raised area for a garden. Stay cool in the summer with AC & cozy in the winter in front of the gas fireplace. Oversized double-car garage and storage shed are just some of the additional features that this wonderful home has to offer!
Location
State OR
County Deschutes
Community Greens At Redmond
Rooms
Basement None
Interior
Interior Features Granite Counters, Pantry, Primary Downstairs, Solar Tube(s), Tile Counters
Heating Forced Air, Natural Gas
Cooling Central Air
Fireplaces Type Gas, Great Room
Fireplace Yes
Exterior
Exterior Feature Patio
Garage Attached, Driveway, Garage Door Opener
Garage Spaces 2.0
Community Features Gas Available
Amenities Available Golf Course, Landscaping
Roof Type Composition
Total Parking Spaces 2
Garage Yes
Building
Entry Level Two
Foundation Stemwall
Water Public
Architectural Style Craftsman, Traditional
Structure Type Frame
New Construction No
Schools
High Schools Ridgeview High
Others
Senior Community No
Tax ID 191475
Acceptable Financing Cash, Conventional, FHA, USDA Loan, VA Loan
Listing Terms Cash, Conventional, FHA, USDA Loan, VA Loan
Special Listing Condition Standard
Read Less
Want to know what your home might be worth? Contact us for a FREE valuation!

Our team is ready to help you sell your home for the highest possible price ASAP







