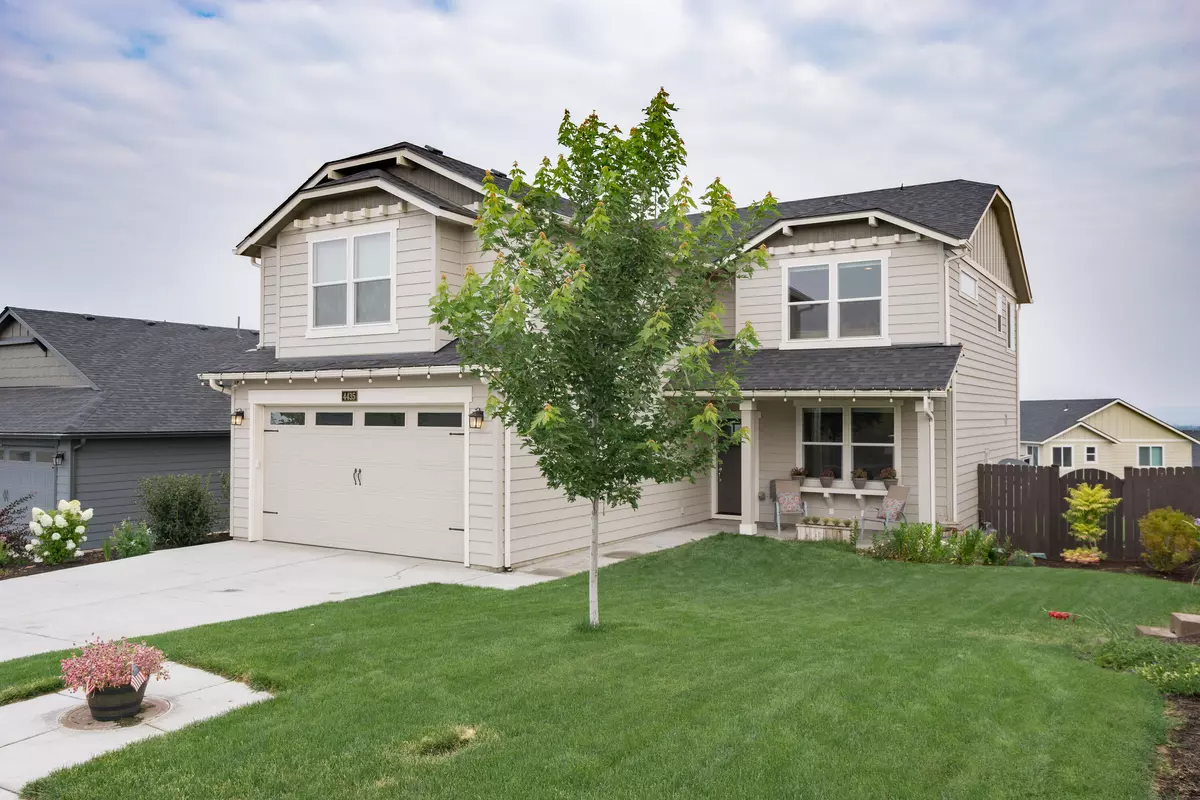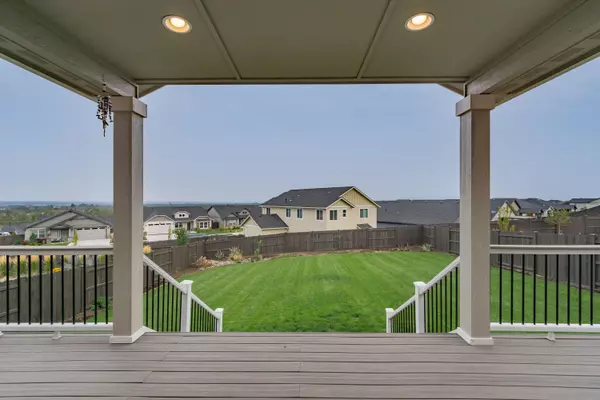$639,000
$649,000
1.5%For more information regarding the value of a property, please contact us for a free consultation.
4435 Umatilla AVE Redmond, OR 97756
3 Beds
3 Baths
2,470 SqFt
Key Details
Sold Price $639,000
Property Type Single Family Home
Sub Type Single Family Residence
Listing Status Sold
Purchase Type For Sale
Square Footage 2,470 sqft
Price per Sqft $258
Subdivision Emerald View Estates
MLS Listing ID 220129952
Sold Date 10/14/21
Style Northwest
Bedrooms 3
Full Baths 2
Half Baths 1
HOA Fees $84
Year Built 2018
Annual Tax Amount $4,215
Lot Size 9,147 Sqft
Acres 0.21
Lot Dimensions 0.21
Property Description
Beautiful & Stunning MT Views! Awesome, 2470sf Stoneridge Encore plan on a large .21 acre lot. Well designed main floor is comfortable w/an open great room concept, hickory hardwood floors, tile surround cozy gas FP, arched doorways & Office (or 4th) bedroom w/closet. Cook's dream kitchen w/ rich dark cabinetry, SS appliances, quartz counters, full tile backsplash, center island, pantry w/designer barn door. Generous primary ensuite upstairs, spa-like soaking tub, separate shower, dbl vanity & over-sized walk-in closet. Additional 2 bedrooms, laundry room & a BIG bonus room . Enjoy family gatherings on the elevated covered deck featuring a grand staircase to the large back yard that is fully fenced w/ sprinklers, landscaping & best Mt Views in Emerald View Estates. Don't forget the A/C for those hot days w/dual zoning. 4' extension in the garage for extra storage. Convenient SW location near shopping & entertainment & just 5 minutes to downtown Redmond w/easy access to Bend.
Location
State OR
County Deschutes
Community Emerald View Estates
Direction SW Wickup, veer Right onto SW Umatilla home is on the right side just before SW Majestic Ave.
Interior
Interior Features Double Vanity, Enclosed Toilet(s), Kitchen Island, Laminate Counters, Linen Closet, Pantry, Shower/Tub Combo, Soaking Tub, Solid Surface Counters, Walk-In Closet(s)
Heating Forced Air, Natural Gas, Zoned
Cooling Central Air, Zoned
Fireplaces Type Gas, Great Room
Fireplace Yes
Window Features Double Pane Windows,Low Emissivity Windows,Vinyl Frames
Exterior
Exterior Feature Deck, Patio
Parking Features Attached, Concrete, Driveway, Garage Door Opener, Other
Garage Spaces 2.0
Community Features Gas Available, Park, Playground
Amenities Available Park
Roof Type Composition
Total Parking Spaces 2
Garage Yes
Building
Lot Description Fenced, Landscaped, Sprinkler Timer(s), Sprinklers In Front, Sprinklers In Rear
Entry Level Two
Foundation Stemwall
Water Public
Architectural Style Northwest
Structure Type Double Wall/Staggered Stud,Frame
New Construction No
Schools
High Schools Ridgeview High
Others
Senior Community No
Tax ID 276744
Security Features Carbon Monoxide Detector(s),Smoke Detector(s)
Acceptable Financing Cash, Conventional, FHA, FMHA, VA Loan
Listing Terms Cash, Conventional, FHA, FMHA, VA Loan
Special Listing Condition Standard
Read Less
Want to know what your home might be worth? Contact us for a FREE valuation!

Our team is ready to help you sell your home for the highest possible price ASAP







