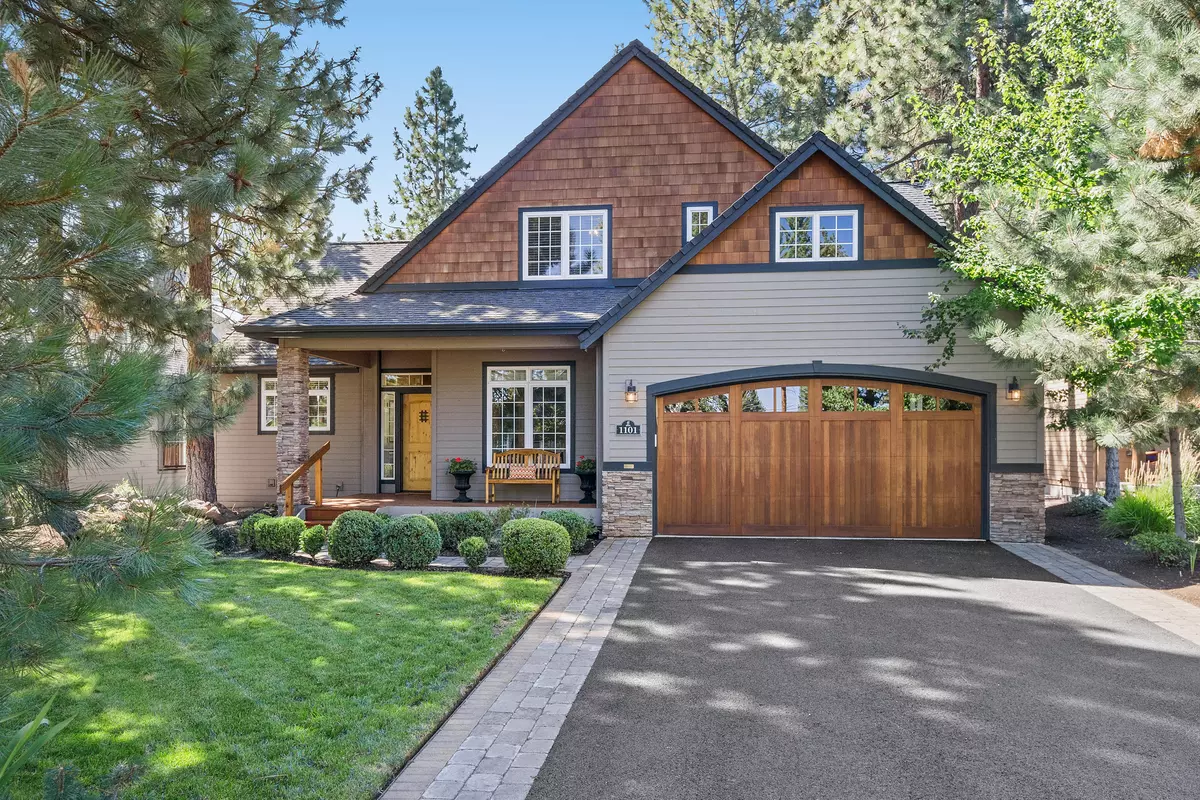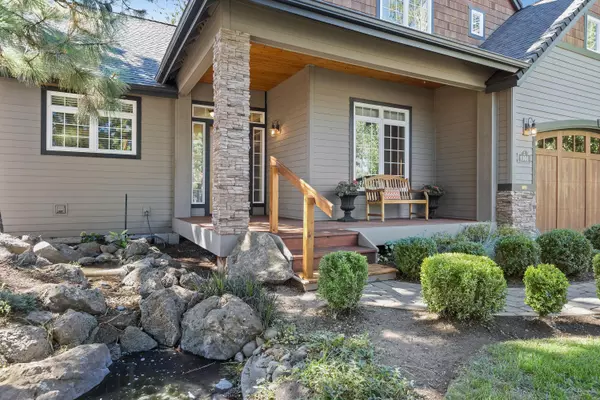$915,000
$850,000
7.6%For more information regarding the value of a property, please contact us for a free consultation.
1101 Timber Pine DR Sisters, OR 97759
3 Beds
3 Baths
2,120 SqFt
Key Details
Sold Price $915,000
Property Type Single Family Home
Sub Type Single Family Residence
Listing Status Sold
Purchase Type For Sale
Square Footage 2,120 sqft
Price per Sqft $431
Subdivision Timber Creek
MLS Listing ID 220129920
Sold Date 09/03/21
Style Northwest
Bedrooms 3
Full Baths 2
Half Baths 1
HOA Fees $50
Year Built 2005
Annual Tax Amount $4,589
Lot Size 0.270 Acres
Acres 0.27
Lot Dimensions 0.27
Property Sub-Type Single Family Residence
Property Description
This 2006 Central Oregon Builders Assoc. featured home has not lost it's pizzaz over the years. From the sweeping views of Whychus Creek, to the stunning vaulted ceilings and hand hewn maple floors throughout, it still sparkles! The Master Bath was completely remodeled in 2020, and features an oversized walk in shower. The kitchen touts newer high end appliances, from Bosch to Electralux. This lovely Craftsman in the desirable Timber Creek HOA at the east end of Sisters, is a must see!
Location
State OR
County Deschutes
Community Timber Creek
Rooms
Basement None
Interior
Interior Features Ceiling Fan(s), Central Vacuum, Open Floorplan, Pantry, Primary Downstairs, Walk-In Closet(s)
Heating Electric, Forced Air, Heat Pump
Cooling Central Air, Heat Pump
Fireplaces Type Living Room, Propane
Fireplace Yes
Window Features Vinyl Frames
Exterior
Exterior Feature Deck, Patio
Parking Features Attached, Workshop in Garage
Garage Spaces 2.0
Amenities Available Park
Roof Type Composition
Total Parking Spaces 2
Garage Yes
Building
Lot Description Landscaped
Entry Level Two
Foundation Stemwall
Water Public
Architectural Style Northwest
Structure Type Frame
New Construction No
Schools
High Schools Sisters High
Others
Senior Community No
Tax ID 242492
Security Features Smoke Detector(s)
Acceptable Financing Cash, Conventional, FHA, VA Loan
Listing Terms Cash, Conventional, FHA, VA Loan
Special Listing Condition Standard
Read Less
Want to know what your home might be worth? Contact us for a FREE valuation!

Our team is ready to help you sell your home for the highest possible price ASAP






