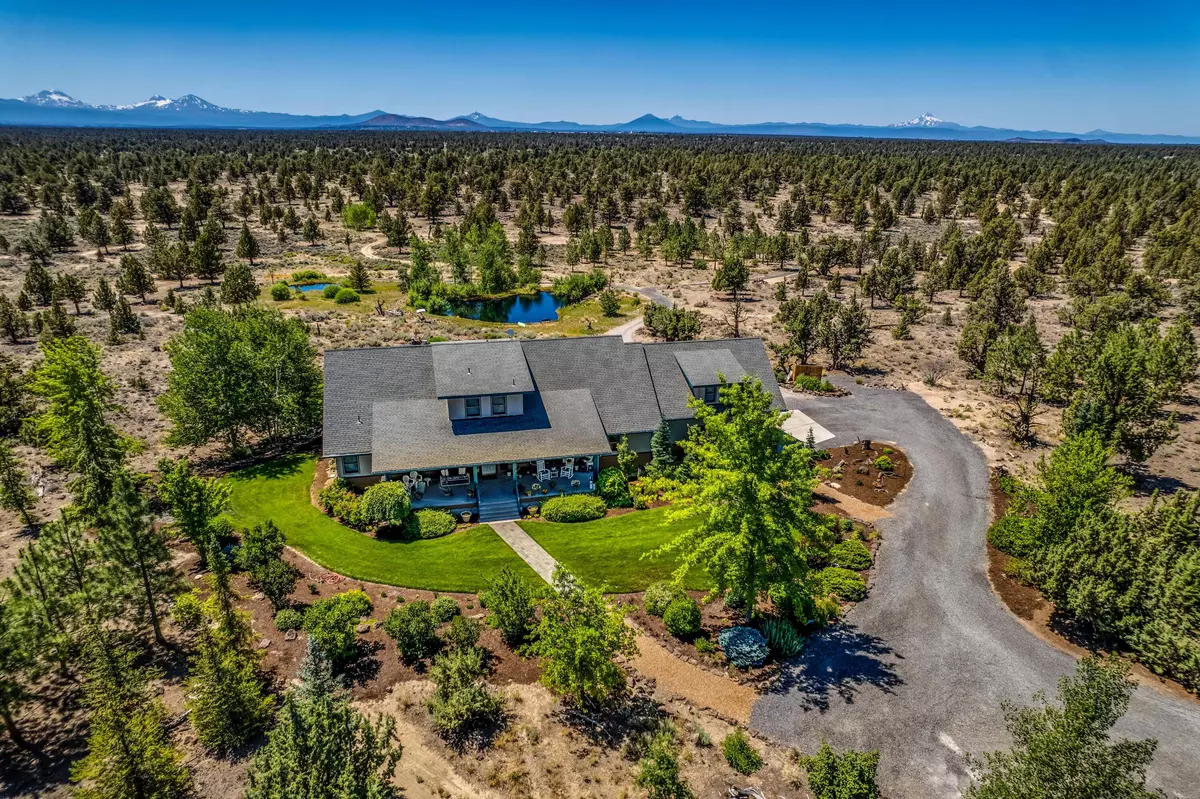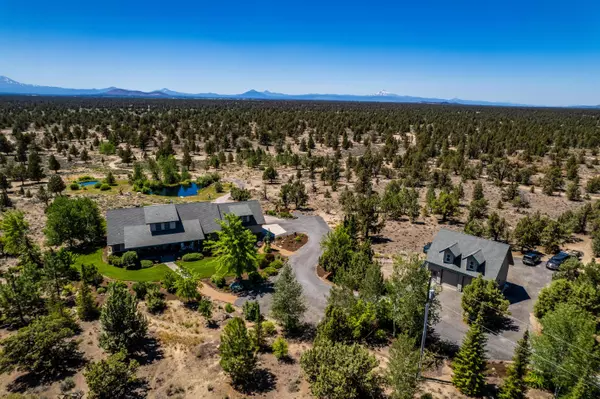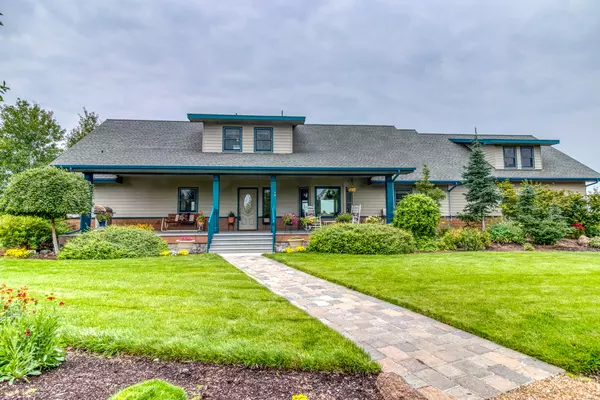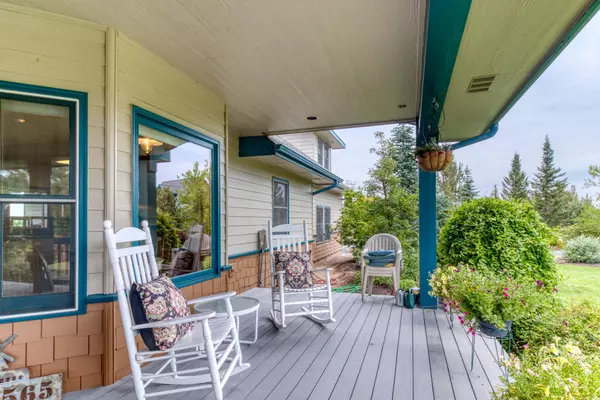$1,000,000
$1,185,000
15.6%For more information regarding the value of a property, please contact us for a free consultation.
6565 Mt Bachelor DR Powell Butte, OR 97753
3 Beds
4 Baths
3,638 SqFt
Key Details
Sold Price $1,000,000
Property Type Single Family Home
Sub Type Single Family Residence
Listing Status Sold
Purchase Type For Sale
Square Footage 3,638 sqft
Price per Sqft $274
Subdivision West Powell Butte Es
MLS Listing ID 220129425
Sold Date 10/08/21
Style Northwest,Traditional
Bedrooms 3
Full Baths 3
Half Baths 1
HOA Fees $583
Year Built 2003
Annual Tax Amount $7,447
Lot Size 20.000 Acres
Acres 20.0
Lot Dimensions 20.0
Property Description
This is a beautifully crafted custom home nestled into the most pristine landscaped 20 acres, bordering BLM. Home is 3,638 sq. feet & includes a ground floor master bedroom w/access to a private exterior deck capturing a panoramic Cascade Mtn View. Also, on the ground floor you'll find kitchen, pantry, living, dining, guest bath as well as a large mud/laundry room. Exterior deck also Westward facing captures the big Mtn Views & overlooks 2 ponds connected by a trickling water feature. Upstairs: junior master suite as well as a 3rd bedroom, full bath & bonus room. Both upstairs bedrooms have private west facing balconies. Don't miss the HUGE bonus room above the attached garage! This is a thoughtfully designed home w/great bedroom separation, storage galore & great work/school from home capabilities. Home comes complete w/an interior fire protection (sprinkler) system. Outside: detached garage w/great storage above & 2 fenced garden areas. 300+ trees/schrubs on automated irrigation!
Location
State OR
County Crook
Community West Powell Butte Es
Rooms
Basement None
Interior
Interior Features Enclosed Toilet(s), Pantry, Primary Downstairs
Heating Electric, ENERGY STAR Qualified Equipment, Heat Pump, Other
Cooling ENERGY STAR Qualified Equipment, Heat Pump
Window Features Double Pane Windows,Wood Frames
Exterior
Exterior Feature Deck
Parking Features Attached, Detached, Gravel
Garage Spaces 4.0
Community Features Access to Public Lands
Amenities Available Gated
Waterfront Description Pond
Roof Type Composition
Total Parking Spaces 4
Garage Yes
Building
Lot Description Adjoins Public Lands, Drip System, Garden, Landscaped, Level, Native Plants, Sprinkler Timer(s), Sprinklers In Front, Sprinklers In Rear, Water Feature
Entry Level Two
Foundation Stemwall
Builder Name Marvin Bothum
Water Private, Well
Architectural Style Northwest, Traditional
Structure Type Frame
New Construction No
Schools
High Schools Crook County High
Others
Senior Community No
Tax ID 16190
Security Features Carbon Monoxide Detector(s),Fire Sprinkler System,Smoke Detector(s)
Acceptable Financing Cash, Conventional, FHA, VA Loan
Listing Terms Cash, Conventional, FHA, VA Loan
Special Listing Condition Standard
Read Less
Want to know what your home might be worth? Contact us for a FREE valuation!

Our team is ready to help you sell your home for the highest possible price ASAP







