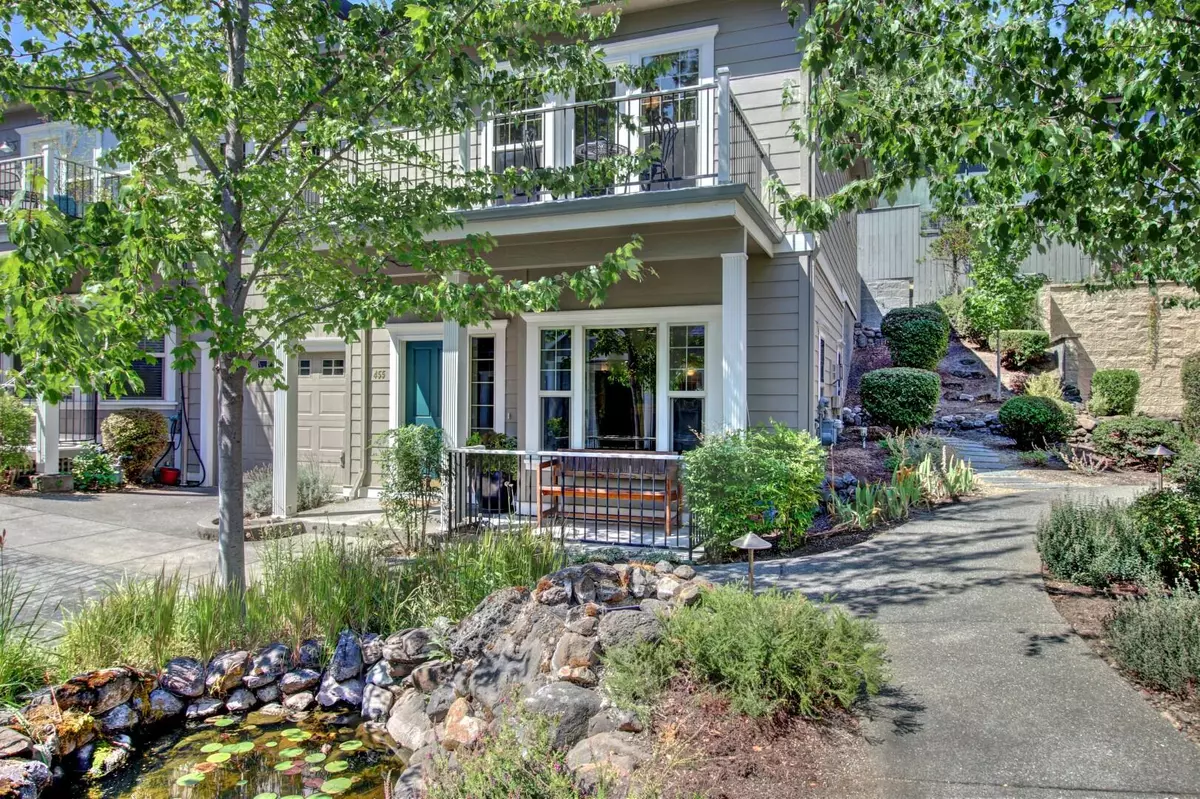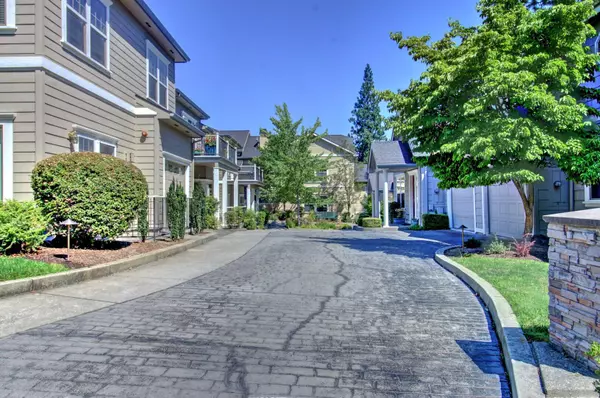$480,000
$479,900
For more information regarding the value of a property, please contact us for a free consultation.
455 Holly ST Ashland, OR 97520
3 Beds
3 Baths
1,844 SqFt
Key Details
Sold Price $480,000
Property Type Townhouse
Sub Type Townhouse
Listing Status Sold
Purchase Type For Sale
Square Footage 1,844 sqft
Price per Sqft $260
Subdivision Highland Pines
MLS Listing ID 220129813
Sold Date 10/07/21
Style Contemporary
Bedrooms 3
Full Baths 3
HOA Fees $335
Year Built 2000
Annual Tax Amount $5,252
Lot Size 1,742 Sqft
Acres 0.04
Lot Dimensions 0.04
Property Description
Very Nice Highland Pines townhome in a quiet neighborhood just above downtown Ashland. This lovely 2000-built, two-story home offers 3 bedrooms, 2.5 baths, 1,844 square feet with high ceilings, open floor plan and updated engineered wood flooring throughout the living, kitchen and dining areas. The cozy living room with gas fireplace and wainscoting has great views of the lovely common area landscaping, water feature and mountains beyond. You'll love the expansive kitchen with loads of cabinetry, solid-surface Corian counters, solar tube, two big pantries, nice bath, plus a big under-stair storage area. Upstairs is the spacious owner's suite with view balcony, walk-in closet, jetted tub, double vanity and step in shower, plus a nice guest bath and two generous guest bedrooms, each with private access to a large fenced patio area. Oversized attached single garage, great storage, fire sprinklers and a well-run homeowner association. One of Ashland's most sought-after complexes.
Location
State OR
County Jackson
Community Highland Pines
Direction From East Main Street, South (up) Gresham, Left on Holly to Highland Pines on the left.
Rooms
Basement None
Interior
Interior Features Ceiling Fan(s), Double Vanity, Jetted Tub, Open Floorplan, Walk-In Closet(s)
Heating Forced Air, Natural Gas
Cooling Central Air
Fireplaces Type Gas
Fireplace Yes
Window Features Vinyl Frames
Exterior
Exterior Feature Patio
Parking Features Attached
Garage Spaces 1.0
Amenities Available Firewise Certification, Landscaping
Roof Type Composition
Total Parking Spaces 1
Garage Yes
Building
Entry Level Two
Foundation Concrete Perimeter
Water Public
Architectural Style Contemporary
Structure Type Concrete
New Construction No
Schools
High Schools Ashland High
Others
Senior Community No
Tax ID 1-093366-1
Security Features Carbon Monoxide Detector(s),Smoke Detector(s)
Acceptable Financing Cash, Conventional
Listing Terms Cash, Conventional
Special Listing Condition Standard
Read Less
Want to know what your home might be worth? Contact us for a FREE valuation!

Our team is ready to help you sell your home for the highest possible price ASAP







