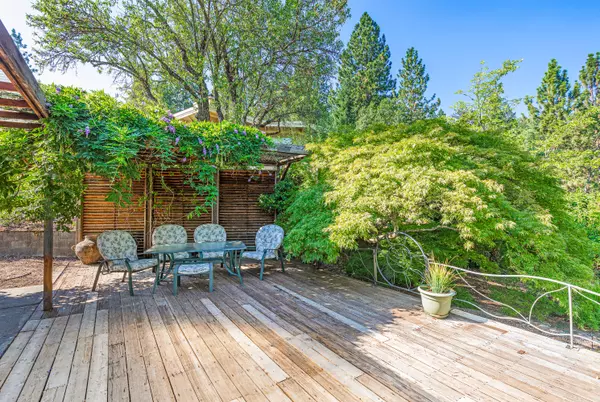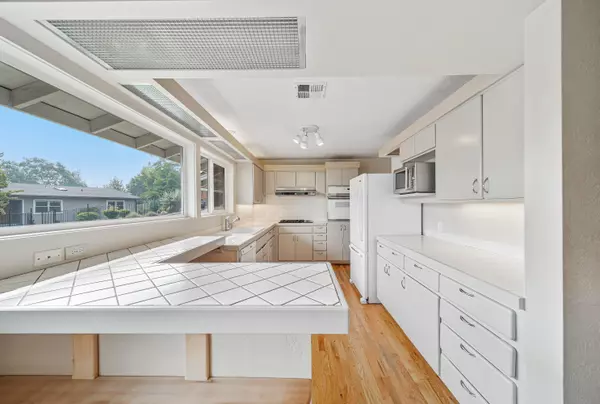$580,000
$600,000
3.3%For more information regarding the value of a property, please contact us for a free consultation.
551 Taylor ST Ashland, OR 97520
5 Beds
3 Baths
2,800 SqFt
Key Details
Sold Price $580,000
Property Type Single Family Home
Sub Type Single Family Residence
Listing Status Sold
Purchase Type For Sale
Square Footage 2,800 sqft
Price per Sqft $207
Subdivision Ravenwood Townhomes
MLS Listing ID 220129740
Sold Date 10/12/21
Style Traditional
Bedrooms 5
Full Baths 3
Year Built 1964
Annual Tax Amount $5,176
Lot Size 9,583 Sqft
Acres 0.22
Lot Dimensions 0.22
Property Description
Spacious mid-century view home with beautiful landscaping, sited above the boulevard just 3 minutes from the Public Library. Improvements in 2020-2021 include a new electrical panel, new roof, new gutters, and new water heater. Main level features 1,400 SqFt of living area with oak hardwood flooring, kitchen with abundant natural light, open-concept dining and living room, large picture windows with eastern exposure, certified wood-burning stove, travertine stone hearth, wood mantle, balcony, carport, three bedrooms, and two full bathrooms with marble tile including en-suite master. Lower level with additional 1,400 SqFt has two additional bedrooms and full bathroom, family room, utility room, along with both interior and separate exterior access. Spacious western view deck overlooking hills above Lithia Park, wisteria arbor, drought-tolerant plantings, sunny gardening areas, mature trees including a huge Japanese maple, lower-level patio, engineered terracing, and metal privacy fence.
Location
State OR
County Jackson
Community Ravenwood Townhomes
Rooms
Basement Daylight, Exterior Entry, Finished, Full
Interior
Interior Features Built-in Features, Central Vacuum, Fiberglass Stall Shower, In-Law Floorplan, Linen Closet, Open Floorplan, Primary Downstairs, Shower/Tub Combo, Stone Counters
Heating Ductless, Forced Air, Natural Gas
Cooling Central Air
Fireplaces Type Insert, Living Room, Wood Burning
Fireplace Yes
Window Features Aluminum Frames,Double Pane Windows,Vinyl Frames
Exterior
Exterior Feature Deck, Patio
Parking Features Attached Carport, Concrete, Driveway, On Street
Community Features Access to Public Lands, Gas Available, Park, Pickleball Court(s), Playground, Sport Court, Tennis Court(s)
Roof Type Composition
Garage No
Building
Lot Description Drip System, Fenced, Garden, Landscaped, Marketable Timber, Rock Outcropping, Sloped, Sprinkler Timer(s), Sprinklers In Front, Sprinklers In Rear
Entry Level Two
Foundation Block
Water Public
Architectural Style Traditional
Structure Type Frame
New Construction No
Schools
High Schools Ashland High
Others
Senior Community No
Tax ID 10094662
Security Features Carbon Monoxide Detector(s),Smoke Detector(s)
Acceptable Financing Cash, Conventional
Listing Terms Cash, Conventional
Special Listing Condition Standard
Read Less
Want to know what your home might be worth? Contact us for a FREE valuation!

Our team is ready to help you sell your home for the highest possible price ASAP







