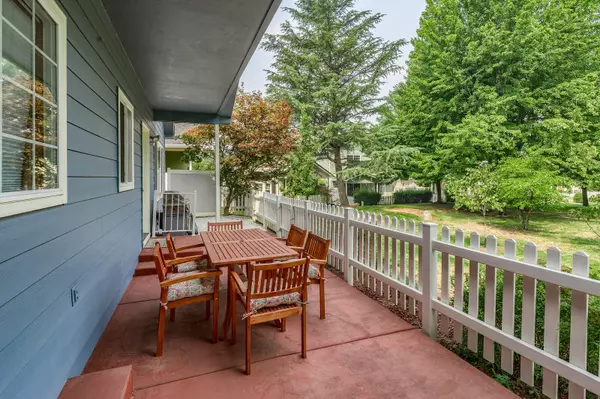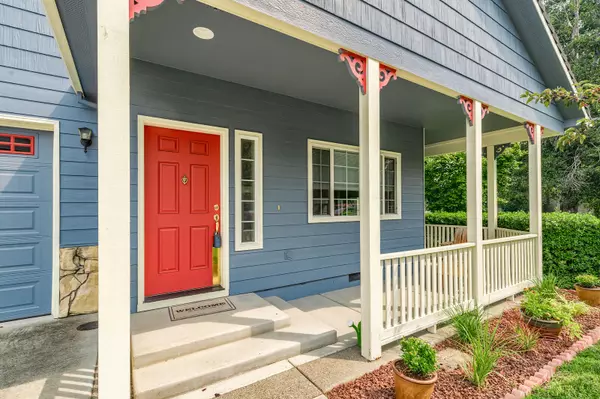$560,000
$525,000
6.7%For more information regarding the value of a property, please contact us for a free consultation.
281 Meadow DR Ashland, OR 97520
3 Beds
2 Baths
1,965 SqFt
Key Details
Sold Price $560,000
Property Type Single Family Home
Sub Type Single Family Residence
Listing Status Sold
Purchase Type For Sale
Square Footage 1,965 sqft
Price per Sqft $284
MLS Listing ID 220129551
Sold Date 11/03/21
Style Cottage/Bungalow
Bedrooms 3
Full Baths 2
HOA Fees $130
Year Built 2001
Annual Tax Amount $6,083
Lot Size 4,356 Sqft
Acres 0.1
Lot Dimensions 0.1
Property Description
Beautiful single level home that sits on a corner lot with green way on two sides. This home has enjoyed many interior upgrades and has new exterior paint. From the spacious wrap around front porch, one enters the living room with a large bay window that has views of the green space. The kitchen has newer cherry cabinetry, vaulted ceilings, breakfast bar and stainless appliances. A large dining room is the perfect space for entertaining. Beyond that is a media room with vaulted ceiling and beams- truly a special space and it connects to the back patio that is private and peaceful. There are three bedrooms, including a large primary suite. The updated en suite bath with dual vanities and a large walk-in closet make the primary a wonderful oasis. This well cared for home is one of the few single level homes in this subdivision and it's location can't be beat. It is close to the YMCA, bike path and shops of south Ashland. Don't miss your opportunity to view this home.
Location
State OR
County Jackson
Direction East Main St to Clay St, right on Clay St, right on Creek Dr, left on Meadow Dr. House will be on your right.
Interior
Interior Features Breakfast Bar, Built-in Features, Ceiling Fan(s), Double Vanity, Fiberglass Stall Shower, Linen Closet, Pantry, Primary Downstairs, Solid Surface Counters, Vaulted Ceiling(s), Walk-In Closet(s), Wired for Data
Heating Forced Air
Cooling Central Air
Window Features Double Pane Windows,Skylight(s),Vinyl Frames
Exterior
Exterior Feature Patio
Parking Features Attached, Driveway, Garage Door Opener
Garage Spaces 2.0
Amenities Available Landscaping
Waterfront Description Creek
Roof Type Composition
Total Parking Spaces 2
Garage Yes
Building
Lot Description Corner Lot, Drip System, Landscaped, Level, Sprinkler Timer(s), Sprinklers In Front, Sprinklers In Rear
Entry Level One
Foundation Concrete Perimeter
Water Public
Architectural Style Cottage/Bungalow
Structure Type Frame
New Construction No
Schools
High Schools Ashland High
Others
Senior Community No
Tax ID 1-0958287
Security Features Carbon Monoxide Detector(s),Smoke Detector(s)
Acceptable Financing Cash, Conventional
Listing Terms Cash, Conventional
Special Listing Condition Standard
Read Less
Want to know what your home might be worth? Contact us for a FREE valuation!

Our team is ready to help you sell your home for the highest possible price ASAP







