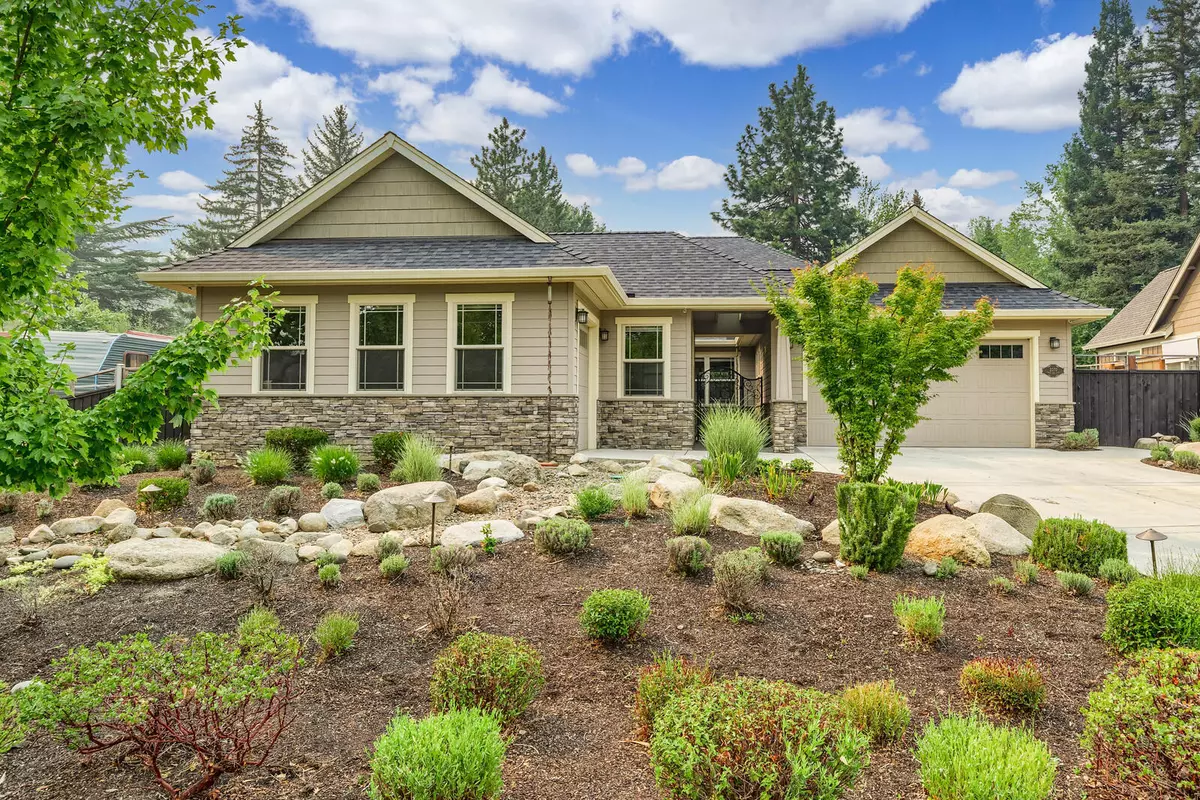$1,025,000
$999,000
2.6%For more information regarding the value of a property, please contact us for a free consultation.
2370 Blue Sky LN Ashland, OR 97520
4 Beds
3 Baths
2,794 SqFt
Key Details
Sold Price $1,025,000
Property Type Single Family Home
Sub Type Single Family Residence
Listing Status Sold
Purchase Type For Sale
Square Footage 2,794 sqft
Price per Sqft $366
Subdivision Tolman Meadows Phase I
MLS Listing ID 220129550
Sold Date 09/07/21
Style Contemporary,Traditional
Bedrooms 4
Full Baths 2
Half Baths 1
HOA Fees $500
Year Built 2013
Annual Tax Amount $7,617
Lot Size 0.270 Acres
Acres 0.27
Lot Dimensions 0.27
Property Description
Luxurious single-level home on quiet Ashland street. Built to the highest quality and it sits on a beautifully landscaped level lot that is close to the wonderful trail network of south Ashland. Stepping into this home, one sees the quality craftmanship with handscraped wood floors and soffit ceilings. The open floor plan has a spacious great room with a gas fireplace and large picture windows that look out to the backyard. The kitchen will inspire any chef with a large island, solid wood cabinetry and top end
appliances. The primary bedroom has a bay window and sitting area with a door that opens to the patio. The en suite bath has custom tile work and a large walk-in closet. The backyard is perfect for entertaining with a covered patio, gazebo, built-in bbq, beautiful plantings and a calming water feature. TID water is an option for irrigation. There are three garage spaces with one that is perfect for a home shop. Truly a lovely property that will satisfy a discerning buyer.
Location
State OR
County Jackson
Community Tolman Meadows Phase I
Direction Siskiyou Blvd. to Tolman Creek Road - turn right on Blue Sky Lane.
Rooms
Basement None
Interior
Interior Features Breakfast Bar, Built-in Features, Ceiling Fan(s), Central Vacuum, Double Vanity, Granite Counters, Kitchen Island, Open Floorplan, Pantry, Primary Downstairs, Shower/Tub Combo, Tile Shower, Walk-In Closet(s), Wired for Data, Wired for Sound
Heating Forced Air, Natural Gas
Cooling Central Air
Fireplaces Type Gas, Great Room
Fireplace Yes
Window Features Bay Window(s),Double Pane Windows,Vinyl Frames
Exterior
Exterior Feature Built-in Barbecue, Fire Pit, Patio
Garage Attached, Concrete, Driveway, Garage Door Opener
Garage Spaces 3.0
Amenities Available Other
Roof Type Composition
Total Parking Spaces 3
Garage Yes
Building
Lot Description Fenced, Garden, Landscaped, Level, Sprinkler Timer(s), Sprinklers In Front, Sprinklers In Rear, Water Feature
Entry Level One
Foundation Concrete Perimeter
Builder Name Suncrest Homes
Water Public
Architectural Style Contemporary, Traditional
Structure Type Frame
New Construction No
Schools
High Schools Ashland High
Others
Senior Community No
Tax ID 1-0997247
Security Features Carbon Monoxide Detector(s),Smoke Detector(s)
Acceptable Financing Cash, Conventional
Listing Terms Cash, Conventional
Special Listing Condition Standard
Read Less
Want to know what your home might be worth? Contact us for a FREE valuation!

Our team is ready to help you sell your home for the highest possible price ASAP







