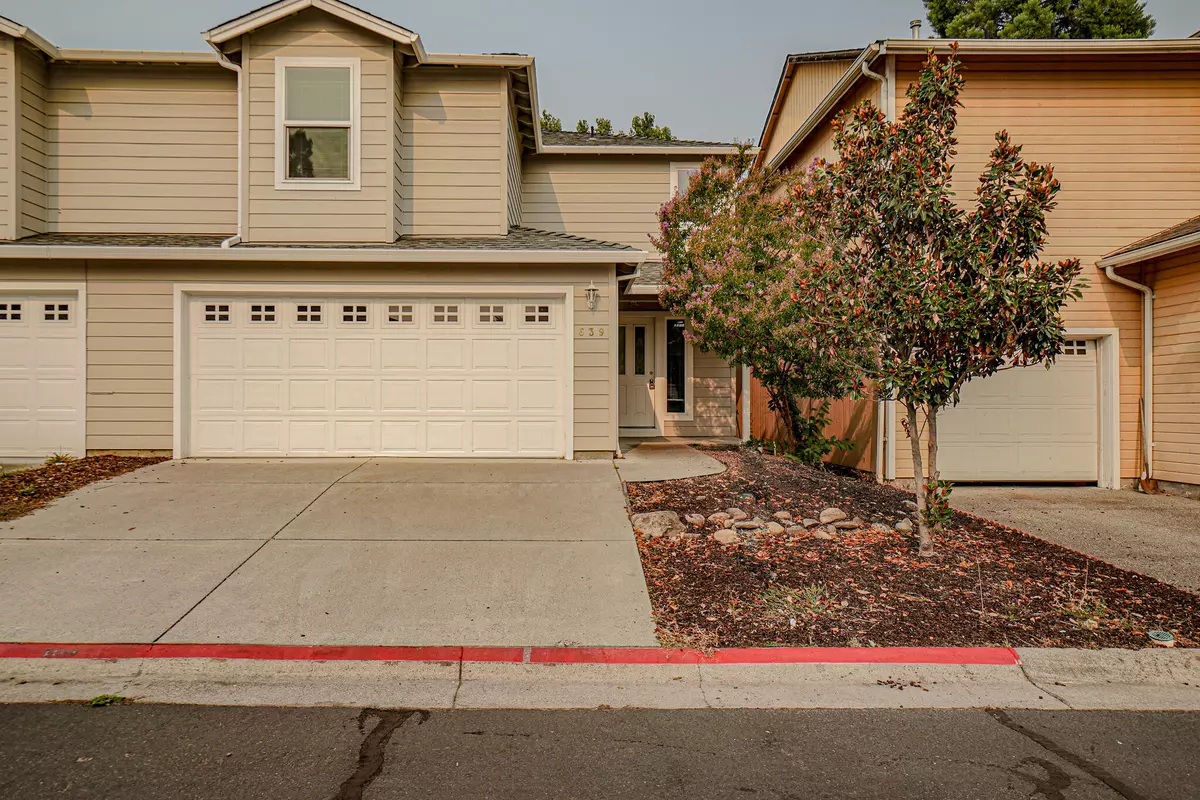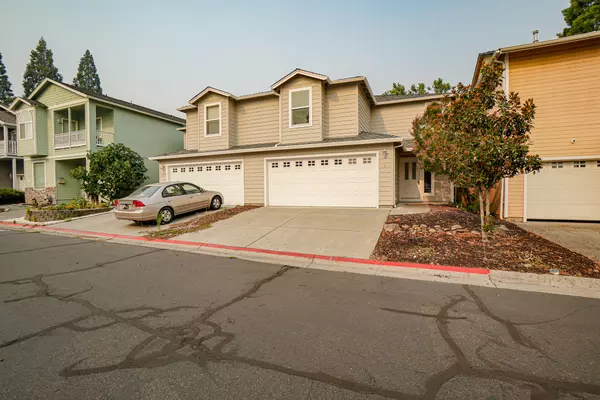$315,000
$315,000
For more information regarding the value of a property, please contact us for a free consultation.
639 Shadow WAY Central Point, OR 97502
3 Beds
3 Baths
1,680 SqFt
Key Details
Sold Price $315,000
Property Type Single Family Home
Sub Type Single Family Residence
Listing Status Sold
Purchase Type For Sale
Square Footage 1,680 sqft
Price per Sqft $187
Subdivision Cedar Shadows Subdivision Unit 1
MLS Listing ID 220129494
Sold Date 10/08/21
Style Craftsman,Victorian
Bedrooms 3
Full Baths 2
Half Baths 1
HOA Fees $240
Year Built 2003
Annual Tax Amount $2,641
Lot Size 2,178 Sqft
Acres 0.05
Lot Dimensions 0.05
Property Sub-Type Single Family Residence
Property Description
Large move in ready home with 3 bedrooms and 2.5 bathrooms in a great neighborhood in Central Point. Ensuite master bath and walk in closet upstairs along with two more bedrooms and a full bathroom. Main level has 2 car attached garage, and half bath. Great floor plan and just the right size.
Location
State OR
County Jackson
Community Cedar Shadows Subdivision Unit 1
Direction From Pine St, turn South on Freeman, then left on Shadow Way. House is on your left.
Rooms
Basement None
Interior
Interior Features Breakfast Bar, Walk-In Closet(s)
Heating Electric, Forced Air, Natural Gas
Cooling Central Air
Exterior
Parking Features Attached, Garage Door Opener
Garage Spaces 2.0
Amenities Available Landscaping
Roof Type Composition
Porch true
Total Parking Spaces 2
Garage Yes
Building
Entry Level Two
Foundation Concrete Perimeter
Water Public
Architectural Style Craftsman, Victorian
Structure Type Concrete,Frame
New Construction No
Schools
High Schools Crater High
Others
Senior Community No
Tax ID 10948565
Security Features Carbon Monoxide Detector(s),Smoke Detector(s)
Acceptable Financing Cash, Conventional, FHA, VA Loan
Listing Terms Cash, Conventional, FHA, VA Loan
Special Listing Condition Standard
Read Less
Want to know what your home might be worth? Contact us for a FREE valuation!

Our team is ready to help you sell your home for the highest possible price ASAP






