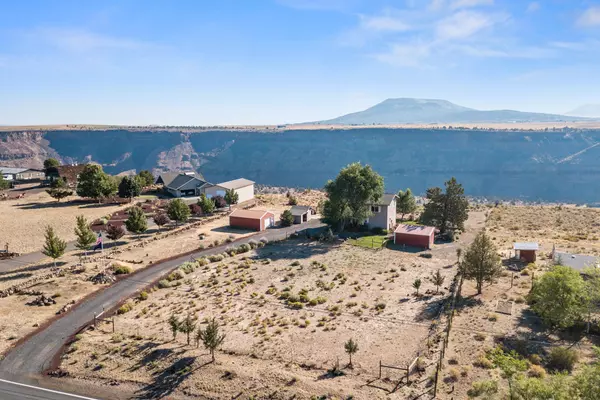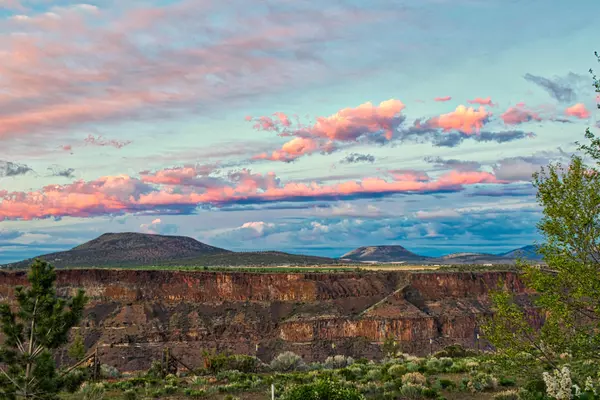$422,000
$395,000
6.8%For more information regarding the value of a property, please contact us for a free consultation.
13487 Peninsula DR Terrebonne, OR 97760
2 Beds
2 Baths
1,511 SqFt
Key Details
Sold Price $422,000
Property Type Single Family Home
Sub Type Single Family Residence
Listing Status Sold
Purchase Type For Sale
Square Footage 1,511 sqft
Price per Sqft $279
Subdivision Crr 3
MLS Listing ID 220128811
Sold Date 09/22/21
Style Northwest
Bedrooms 2
Full Baths 2
HOA Fees $255
Year Built 1996
Annual Tax Amount $2,750
Lot Size 1.400 Acres
Acres 1.4
Lot Dimensions 1.4
Property Description
Watch the eagles soar on this rim property in Crooked River Ranch. View of the canyon walls, Grey Butte, Juniper Butte and peekaboo views of Mt Jefferson, Black Butte and Smith Rock. The decks take in all the surrounding beauty of the location. This well built home has open beam and vaulted ceilings. The kitchen has stainless appliances, a pantry and ample cupboard space. Off of the kitchen you'll find a laundry room and a bathroom which makes for a great mud room. Upstairs is a loft, two bedrooms and a full bathroom. The loft with a deck makes a great primary bedroom if you need more bedrooms or office space. The property is fenced with a 2-stall loafing shed for your horses or other animals. This a great small hobby farm if you have animals or just want some space. CRR offers, hiking trails, tennis, bocci ball, pickle ball, pool, golf course, parks, world class fly fishing, Deschutes and Crooked River run through the community. A great community and a great place to call home.
Location
State OR
County Jefferson
Community Crr 3
Direction Shad to Peninsula property on Rt
Rooms
Basement None
Interior
Interior Features Fiberglass Stall Shower, Open Floorplan, Pantry, Shower/Tub Combo, Tile Counters
Heating Ductless, Electric, Heat Pump, Pellet Stove, Zoned, Other
Cooling Heat Pump, Zoned
Fireplaces Type Great Room
Fireplace Yes
Window Features Double Pane Windows,Vinyl Frames
Exterior
Exterior Feature Deck
Parking Features Detached, Gravel, RV Access/Parking
Garage Spaces 1.0
Community Features Access to Public Lands, Park, Pickleball Court(s), Playground, Short Term Rentals Not Allowed, Sport Court, Tennis Court(s), Trail(s)
Amenities Available Clubhouse, Golf Course, Park, Pickleball Court(s), Playground, Pool, Restaurant, Sport Court, Tennis Court(s), Trail(s)
Roof Type Composition
Total Parking Spaces 1
Garage Yes
Building
Lot Description Fenced, Landscaped, Level
Entry Level Two
Foundation Stemwall
Water Public
Architectural Style Northwest
Structure Type Frame
New Construction No
Schools
High Schools Culver High
Others
Senior Community No
Tax ID 131210CO
Security Features Carbon Monoxide Detector(s),Smoke Detector(s)
Acceptable Financing Conventional, FHA, USDA Loan, VA Loan
Listing Terms Conventional, FHA, USDA Loan, VA Loan
Special Listing Condition Standard
Read Less
Want to know what your home might be worth? Contact us for a FREE valuation!

Our team is ready to help you sell your home for the highest possible price ASAP






