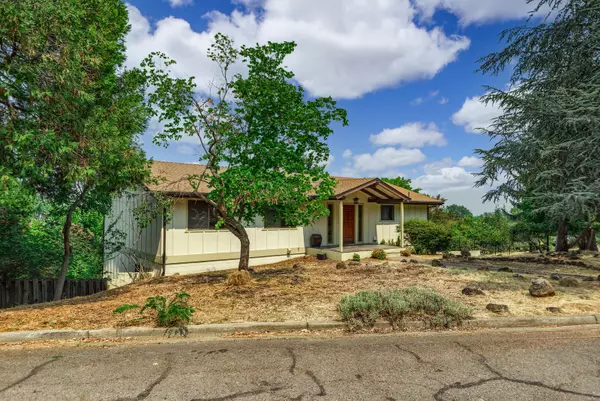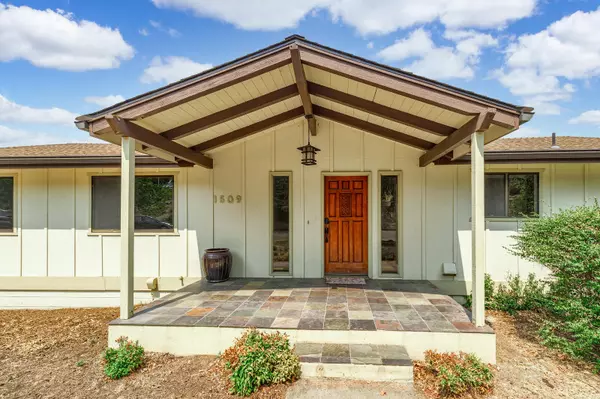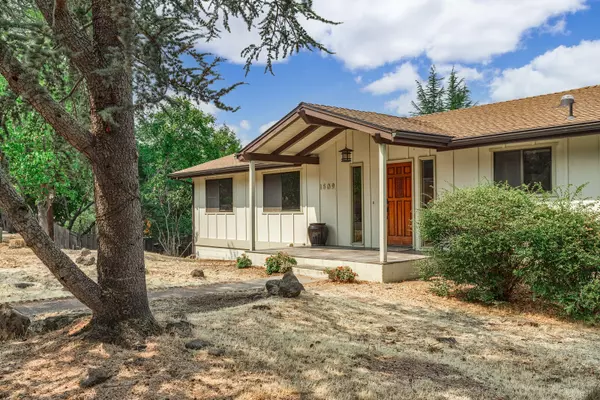$618,000
$598,000
3.3%For more information regarding the value of a property, please contact us for a free consultation.
1509 Woodland DR Ashland, OR 97520
4 Beds
3 Baths
2,712 SqFt
Key Details
Sold Price $618,000
Property Type Single Family Home
Sub Type Single Family Residence
Listing Status Sold
Purchase Type For Sale
Square Footage 2,712 sqft
Price per Sqft $227
MLS Listing ID 220129301
Sold Date 09/28/21
Style Contemporary
Bedrooms 4
Full Baths 3
Year Built 1979
Annual Tax Amount $6,430
Lot Size 0.280 Acres
Acres 0.28
Lot Dimensions 0.28
Property Description
This 4BR/3BA, 2,712 SF home is perfectly perched and boasts beautiful Grizzly Peak views with large windows throughout. On the main level, you'll be greeted by an entryway leading you into an amazing family room/dining room w/vaulted ceilings, a large floor-to-ceiling, wood-burning fireplace, large windows & access to a large viewing deck. Adjacent to the family room is a large kitchen area w/central island and laundry. Also on the main level you'll find a master bedroom w/en-suite bath + 2 additional bedrooms w/shared hallway bath. There is a daylight basement with direct access to a 2nd outdoor deck and access into the garage, a 4th bedroom, full bath + more bonus space! Perfect for a play room, theater or office space! Centrally located near shopping, restaurants and schools.
Location
State OR
County Jackson
Direction Heading South on Siskiyou Blvd, turn right onto Walker Avenue, right onto Woodland, home is on the right.
Interior
Interior Features Fiberglass Stall Shower, Kitchen Island, Smart Locks, Solar Tube(s), Spa/Hot Tub, Vaulted Ceiling(s)
Heating Heat Pump
Cooling Central Air, Heat Pump
Fireplaces Type Wood Burning
Fireplace Yes
Exterior
Exterior Feature Deck, Patio, Spa/Hot Tub
Parking Features Attached, Driveway, Garage Door Opener, On Street, Storage
Garage Spaces 2.0
Roof Type Composition
Total Parking Spaces 2
Garage Yes
Building
Lot Description Fenced, Level, Sloped
Entry Level Two
Foundation Block
Water Public
Architectural Style Contemporary
Structure Type Frame
New Construction No
Schools
High Schools Ashland High
Others
Senior Community No
Tax ID 1087640
Acceptable Financing Cash, Conventional, VA Loan
Listing Terms Cash, Conventional, VA Loan
Special Listing Condition Standard
Read Less
Want to know what your home might be worth? Contact us for a FREE valuation!

Our team is ready to help you sell your home for the highest possible price ASAP







