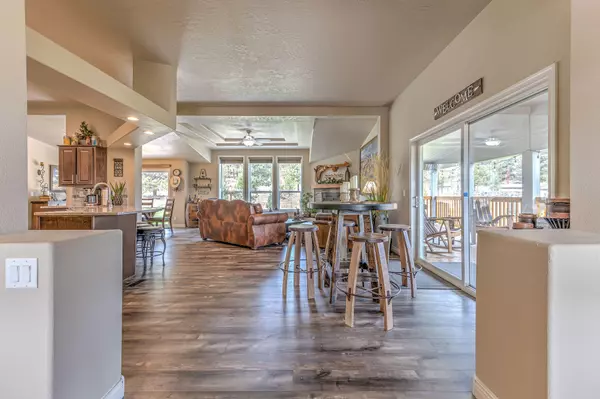$799,900
$799,900
For more information regarding the value of a property, please contact us for a free consultation.
69435 Hinkle Butte DR Sisters, OR 97759
4 Beds
4 Baths
2,560 SqFt
Key Details
Sold Price $799,900
Property Type Manufactured Home
Sub Type Manufactured On Land
Listing Status Sold
Purchase Type For Sale
Square Footage 2,560 sqft
Price per Sqft $312
Subdivision Panoramic View
MLS Listing ID 220129287
Sold Date 09/13/21
Style Ranch
Bedrooms 4
Full Baths 4
Year Built 2020
Annual Tax Amount $1,985
Lot Size 5.550 Acres
Acres 5.55
Lot Dimensions 5.55
Property Sub-Type Manufactured On Land
Property Description
2560 sq ft, 5.55 acres, 4 bedrooms 4 baths, 2 primary bedrooms opposite end of the home! This new super upgraded home w/ granite countertops + commercial grade hardwood floors throughout, 5 burner gas range,2 fireplaces,one woodburning in great room, + a gas fireplace w/ remote in the main bedroom,new Master Spa included outside bedroom to enjoy..
Enjoy relaxing on 60'+ feet of covered deck to view the horses grazing or if your cold turn on the custom made wine barrel propane fire pits.
Two 8' sliders,wall to floor windows in great room for views.
Park your toys in the 40' x 60' shop that is fully insulated,heated + a full bath.Shop has two 14'x14' insulated doors w/openers, 200 amp service w/ full 50 amp RV hook ups including a 2nd 50 amp on opposing side,also full RV hookups outside as well w/ 50 amp service for guests.
Private well, 550 ft deep,high gpm, w/5hp pump to irrigate entire property.
This 2020 Clayton built home w/$80,000 in upgrades is super insulated,LOW utility bills
Location
State OR
County Deschutes
Community Panoramic View
Rooms
Basement None
Interior
Interior Features Breakfast Bar, Ceiling Fan(s), Granite Counters, Kitchen Island, Open Floorplan, Pantry, Shower/Tub Combo, Vaulted Ceiling(s), Walk-In Closet(s)
Heating Electric, Forced Air, Propane, Wood
Cooling Central Air, Heat Pump
Fireplaces Type Gas, Great Room, Wood Burning
Fireplace Yes
Window Features Double Pane Windows
Exterior
Exterior Feature Deck, Patio, RV Dump, RV Hookup
Parking Features RV Access/Parking, RV Garage
Roof Type Composition
Garage No
Building
Lot Description Garden, Landscaped, Sprinklers In Front
Entry Level One
Foundation Block, Concrete Perimeter, Slab
Builder Name Clayton
Water Private, Well
Architectural Style Ranch
Structure Type Manufactured House
New Construction No
Schools
High Schools Check With District
Others
Senior Community No
Tax ID 141036A002500
Security Features Smoke Detector(s),Other
Acceptable Financing Cash, Conventional
Listing Terms Cash, Conventional
Special Listing Condition Standard
Read Less
Want to know what your home might be worth? Contact us for a FREE valuation!

Our team is ready to help you sell your home for the highest possible price ASAP






