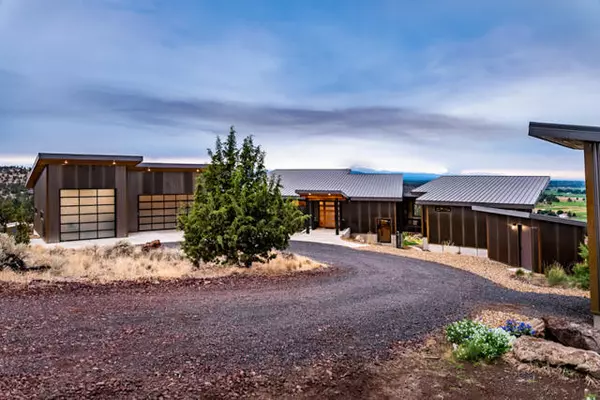$1,650,000
$1,590,000
3.8%For more information regarding the value of a property, please contact us for a free consultation.
6665 19th ST Terrebonne, OR 97760
3 Beds
3 Baths
4,018 SqFt
Key Details
Sold Price $1,650,000
Property Type Single Family Home
Sub Type Single Family Residence
Listing Status Sold
Purchase Type For Sale
Square Footage 4,018 sqft
Price per Sqft $410
MLS Listing ID 220129182
Sold Date 10/05/21
Style Contemporary
Bedrooms 3
Full Baths 3
Year Built 2016
Annual Tax Amount $5,765
Lot Size 10.000 Acres
Acres 10.0
Lot Dimensions 10.0
Property Description
Incredible Builder/Owner designed modern, forever home! Thoughtfully placed on the lot to take advantage of nearly every C.O View. Sunrises over Smith Rock, charming valley views, & Sunsets over the Cascades, you'll never get tired of the scenery. 4000sf home designed to make every room comfortable & usable w/ high-end finishes throughout. Main floor: large Master Bedroom & Bath, walk in closets, open shower & sunken tub Great room concept, formal dining, large kitchen w/ generous counter space, office w/ Murphy bed, bath, laundry & mud room. Attached garage & Shop/RV bay + detached toy garage. Downstairs: 2 bedrooms, bath, Family Room & flex space for game room or home gym. Multiple decks & patios to enjoy the outdoors anytime. Natural landscaping for easy maintenance. 10ac lot has protected View corridor & room for lrg Shop on lower lot. Driveway to be paved (please inquire) Great Private location, no congestion but close to RDM airport & 30 min to Bend.
Location
State OR
County Deschutes
Rooms
Basement Daylight
Interior
Interior Features Breakfast Bar, Built-in Features, Double Vanity, Granite Counters, Open Floorplan, Soaking Tub, Stone Counters, Tile Shower, Vaulted Ceiling(s), Walk-In Closet(s), Wet Bar, Wired for Data
Heating Forced Air, Heat Pump
Cooling Central Air, ENERGY STAR Qualified Equipment, Heat Pump
Fireplaces Type Gas, Living Room
Fireplace Yes
Window Features Double Pane Windows,ENERGY STAR Qualified Windows,Low Emissivity Windows,Wood Frames
Exterior
Exterior Feature Courtyard, Deck, Patio
Parking Features Attached, Concrete, Driveway, Garage Door Opener, Gravel, Shared Driveway
Garage Spaces 3.0
Roof Type Metal
Accessibility Accessible Approach with Ramp, Accessible Bedroom, Accessible Closets, Accessible Doors, Accessible Entrance, Accessible Full Bath, Accessible Hallway(s), Accessible Kitchen
Total Parking Spaces 3
Garage Yes
Building
Lot Description Landscaped, Native Plants, Rock Outcropping, Sloped, Sprinkler Timer(s), Sprinklers In Rear
Entry Level Two
Foundation Concrete Perimeter, Slab
Water Cistern, Private, Shared Well, Well
Architectural Style Contemporary
Structure Type Concrete,Frame
New Construction No
Schools
High Schools Redmond High
Others
Senior Community No
Tax ID 203278
Security Features Carbon Monoxide Detector(s),Smoke Detector(s)
Acceptable Financing Cash, Conventional, FHA, VA Loan
Listing Terms Cash, Conventional, FHA, VA Loan
Special Listing Condition Standard
Read Less
Want to know what your home might be worth? Contact us for a FREE valuation!

Our team is ready to help you sell your home for the highest possible price ASAP






